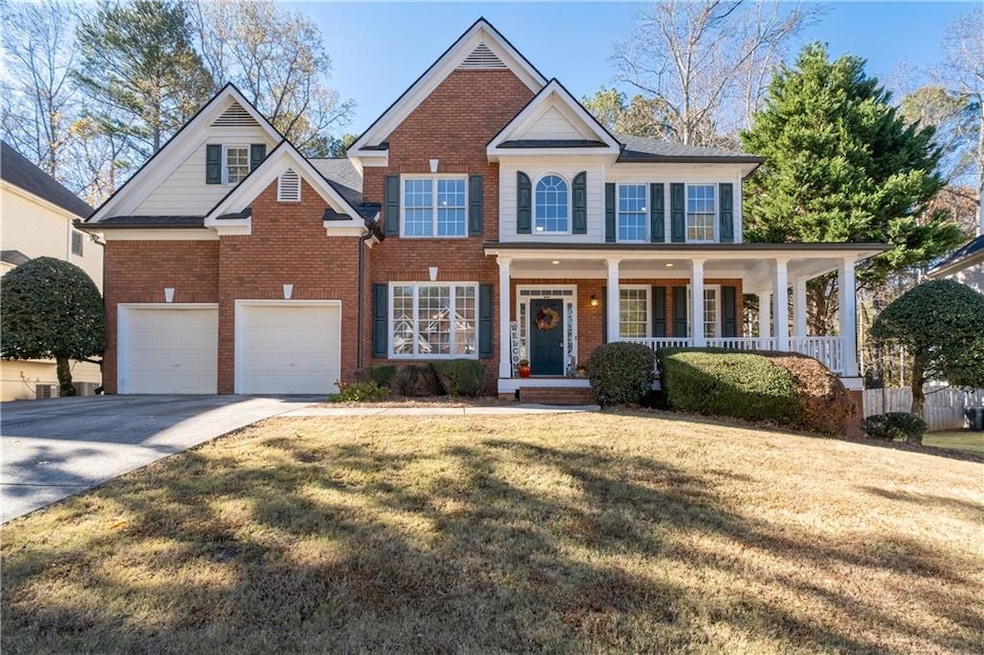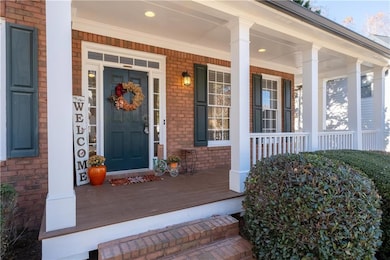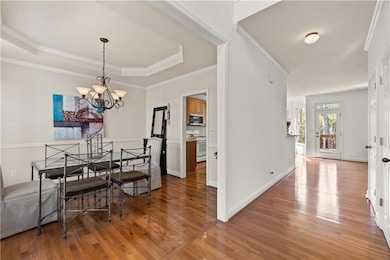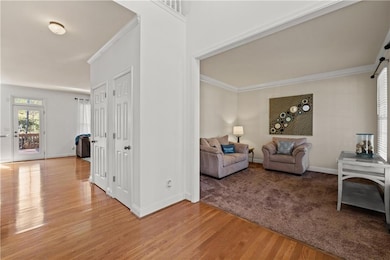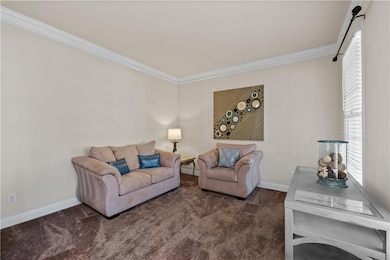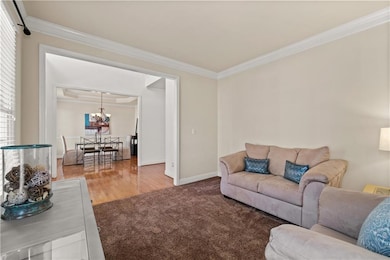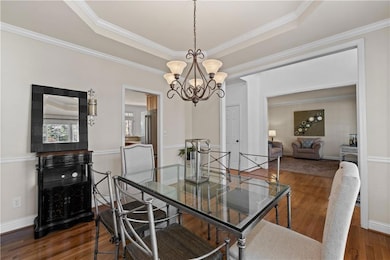Located in the sought-after Warren Creek swim/tennis community, this move-in-ready 5-bedroom, 3-bath home offers a welcoming wrap-around front porch, fresh interior paint, a newer roof (2021), and newly extended hardwood flooring. The kitchen offers recessed lighting, raised-panel stained cabinetry, Corian counter-tops, and a stylish tile backsplash. In addition, the main floor also includes a formal living room, dining room, and a convenient bedroom with a full bath. Upstairs, the spacious primary suite boasts a large sitting area, spa-like bathroom, and generous walk-in closets. The secondary bedrooms offer an excellent size and ample closet space. The finished basement provides outstanding flexibility with a large recreation area, billiard/game room, built-in bar, and dedicated workshop. The Fenced and cleared backyard is ready for your vision—ideal for a play area, pool, or outdoor retreat. Enjoy community amenities including a pool, tennis courts, and sidewalks, plus close proximity to the Silver Comet Trail and nearby shopping and dining! This home has it all, space, upgrades, and an unbeatable location! A must See!

