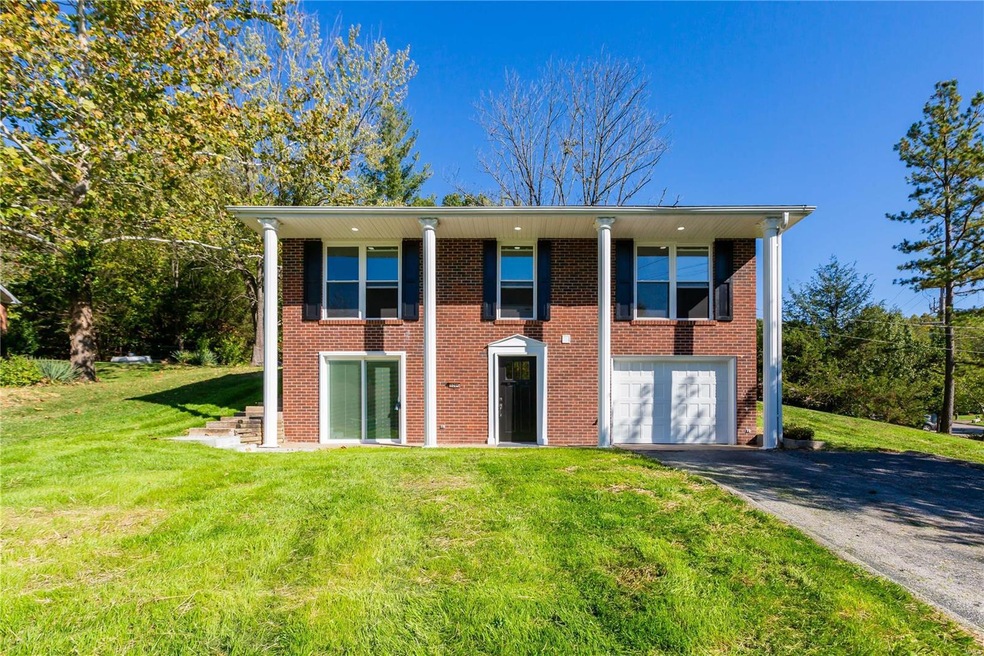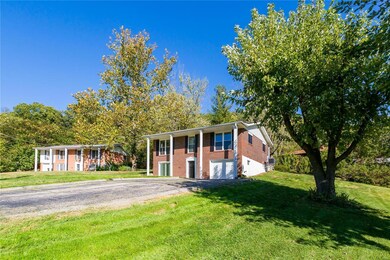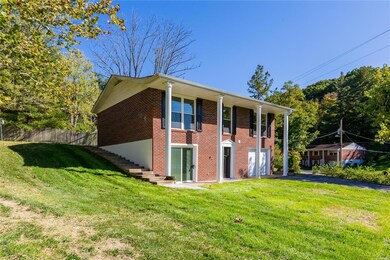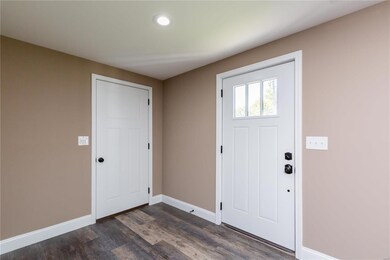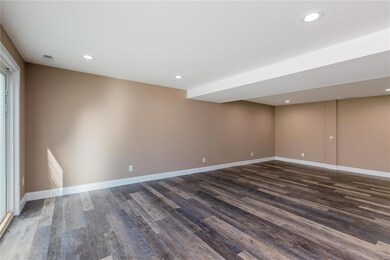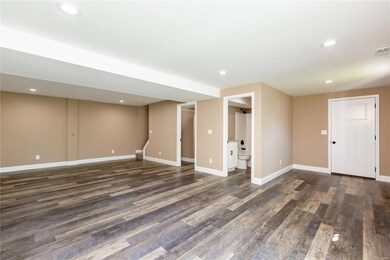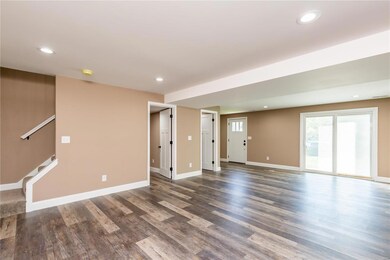
3204 Crosswinds Ct High Ridge, MO 63049
Highlights
- Primary Bedroom Suite
- Vaulted Ceiling
- Granite Countertops
- 0.48 Acre Lot
- Raised Ranch Architecture
- 1 Car Attached Garage
About This Home
As of January 2022Awesome location, Extraordinary value! This move-in ready raised ranch, has amazing space, that you really have to see to believe! The warm, inviting, open floor plan greets you at the door. This 3 bedroom, and 3 full bath, home is updated and ready for your family. All brick and an awesome, spacious lot complete with patio for family BBQs. This house has so many updates to boast about; new bathrooms, new plumbing and electric, a new roof, granite counters, all new bathrooms, soft close cabinetry, new fixtures, and so much more. ALL NEW KITCHEN APPLIANCES (NOT SHOWN IN PHOTOS). The new flooring, the updated doors, and the fresh paint make this, more than, move in ready. And to make it even better, the master suite includes a full bath, walk in closet, and a vaulted ceiling. The home is newly insulated and has a high efficiency furnace and HVAC. It's a MUST SEE. Priced to sell. SELLER WILL PAY UP TO $2500 IN BUYER CLOSING COSTS
Last Agent to Sell the Property
Your Home Sold Guaranteed Realty License #2003025853 Listed on: 10/20/2021
Home Details
Home Type
- Single Family
Est. Annual Taxes
- $1,524
Year Built
- Built in 1966
Parking
- 1 Car Attached Garage
- Garage Door Opener
Home Design
- Raised Ranch Architecture
- Traditional Architecture
- Brick or Stone Veneer Front Elevation
Interior Spaces
- 1,441 Sq Ft Home
- 1-Story Property
- Vaulted Ceiling
- Sliding Doors
- Six Panel Doors
- Combination Dining and Living Room
Kitchen
- Eat-In Kitchen
- Electric Oven or Range
- Microwave
- Dishwasher
- Granite Countertops
- Built-In or Custom Kitchen Cabinets
- Disposal
Bedrooms and Bathrooms
- 3 Main Level Bedrooms
- Primary Bedroom Suite
- Walk-In Closet
- 3 Full Bathrooms
Basement
- Basement Fills Entire Space Under The House
- Walk-Up Access
- Finished Basement Bathroom
Schools
- High Ridge Elem. Elementary School
- Northwest Valley Middle School
- Northwest High School
Utilities
- Forced Air Heating and Cooling System
- Electric Water Heater
Additional Features
- Patio
- 0.48 Acre Lot
Listing and Financial Details
- Assessor Parcel Number 03-6.0-23.0-2-002-013
Ownership History
Purchase Details
Home Financials for this Owner
Home Financials are based on the most recent Mortgage that was taken out on this home.Purchase Details
Home Financials for this Owner
Home Financials are based on the most recent Mortgage that was taken out on this home.Purchase Details
Purchase Details
Home Financials for this Owner
Home Financials are based on the most recent Mortgage that was taken out on this home.Similar Homes in High Ridge, MO
Home Values in the Area
Average Home Value in this Area
Purchase History
| Date | Type | Sale Price | Title Company |
|---|---|---|---|
| Warranty Deed | -- | Investors Title Company | |
| Special Warranty Deed | -- | None Available | |
| Trustee Deed | $97,500 | None Available | |
| Interfamily Deed Transfer | -- | Nations Title Agency Inc |
Mortgage History
| Date | Status | Loan Amount | Loan Type |
|---|---|---|---|
| Open | $222,500 | New Conventional | |
| Previous Owner | $126,000 | Credit Line Revolving | |
| Previous Owner | $117,500 | Adjustable Rate Mortgage/ARM | |
| Previous Owner | $92,000 | No Value Available |
Property History
| Date | Event | Price | Change | Sq Ft Price |
|---|---|---|---|---|
| 01/05/2022 01/05/22 | Sold | -- | -- | -- |
| 12/11/2021 12/11/21 | Pending | -- | -- | -- |
| 10/20/2021 10/20/21 | For Sale | $239,900 | +261.3% | $166 / Sq Ft |
| 10/21/2020 10/21/20 | Sold | -- | -- | -- |
| 09/03/2020 09/03/20 | Pending | -- | -- | -- |
| 08/21/2020 08/21/20 | Price Changed | $66,400 | -9.9% | $70 / Sq Ft |
| 07/23/2020 07/23/20 | For Sale | $73,700 | -- | $78 / Sq Ft |
Tax History Compared to Growth
Tax History
| Year | Tax Paid | Tax Assessment Tax Assessment Total Assessment is a certain percentage of the fair market value that is determined by local assessors to be the total taxable value of land and additions on the property. | Land | Improvement |
|---|---|---|---|---|
| 2023 | $1,524 | $21,100 | $1,800 | $19,300 |
| 2022 | $1,517 | $21,100 | $1,800 | $19,300 |
| 2021 | $1,222 | $17,100 | $1,800 | $15,300 |
| 2020 | $1,112 | $15,200 | $1,400 | $13,800 |
| 2019 | $1,111 | $15,200 | $1,400 | $13,800 |
| 2018 | $1,126 | $15,200 | $1,400 | $13,800 |
| 2017 | $1,029 | $15,200 | $1,400 | $13,800 |
| 2016 | $956 | $14,000 | $1,500 | $12,500 |
| 2015 | $982 | $14,000 | $1,500 | $12,500 |
| 2013 | -- | $13,700 | $1,500 | $12,200 |
Agents Affiliated with this Home
-

Seller's Agent in 2022
Gloria Lu
Your Home Sold Guaranteed Realty
(314) 325-6888
3 in this area
814 Total Sales
-

Buyer's Agent in 2022
Antoinette Zychinski
Wood Brothers Realty
(314) 440-2355
2 in this area
66 Total Sales
-

Seller's Agent in 2020
Val Laborevitch
REALHome Services & Solutions, Inc
(847) 830-1129
1 in this area
698 Total Sales
-
D
Buyer's Agent in 2020
Default Zmember
Zdefault Office
(314) 984-9111
7 in this area
8,748 Total Sales
Map
Source: MARIS MLS
MLS Number: MIS21074724
APN: 03-6.0-23.0-2-002-013
- 5800 5800 St Rd Pp
- 3020 Hilgert Dr
- 2944 Raw Wind Dr
- 0 High Ridge Manor Resub Lot 6 Unit MIS25049757
- 0 High Ridge Manor Resub Lot 7 Unit MAR25011806
- 0 Old Gravois Rd
- 5507 Sassafras Ln
- 3008 High Ridge Dr
- 3734 Carol Park Rd
- 2801 High Ridge Blvd
- 2745 Cathy Ann Dr
- 9 Amber Ridge Ct
- 6300 Franks Rd
- 6463 Franks Rd
- 3022 Timber View Dr
- 2908 Elderwood Cir
- 6029 Timber Hollow Ln
- 3044 Timber View Dr
- 6 Dorchester Cir
- 2617 Forest Ln
