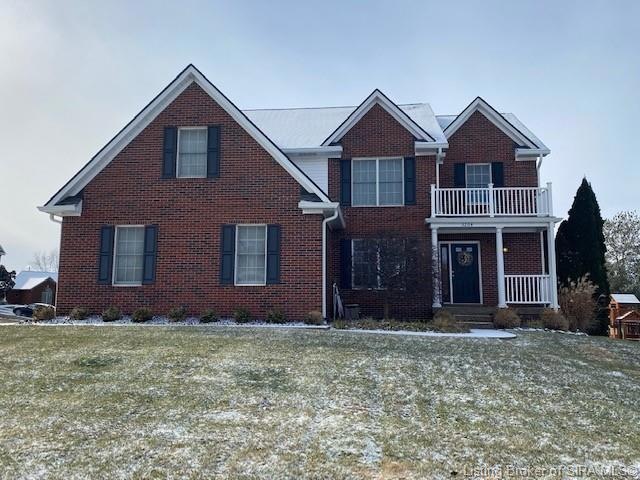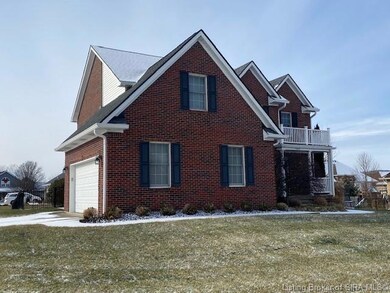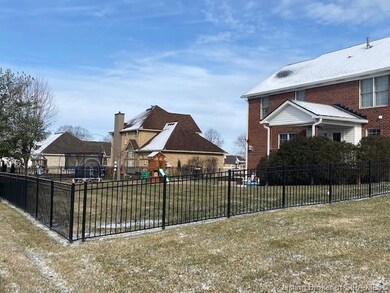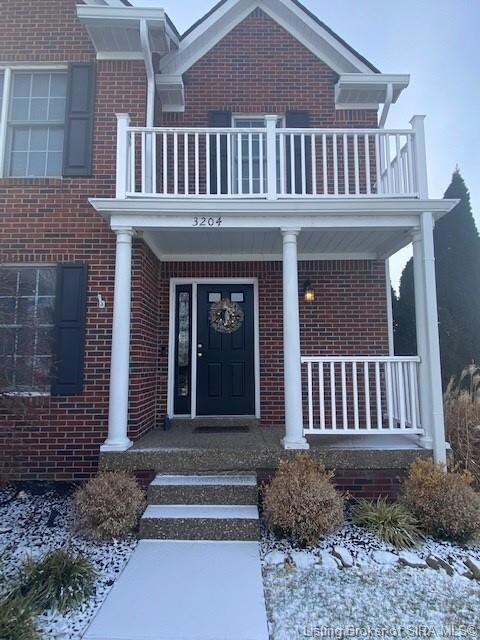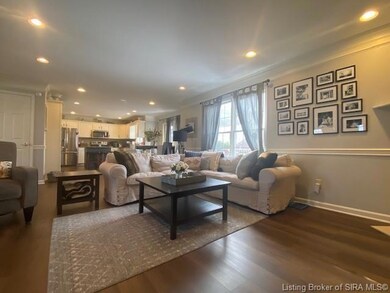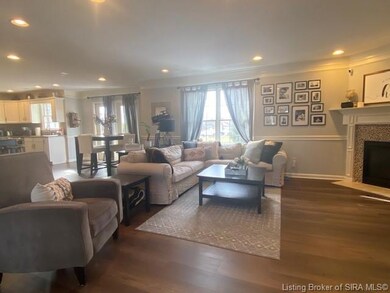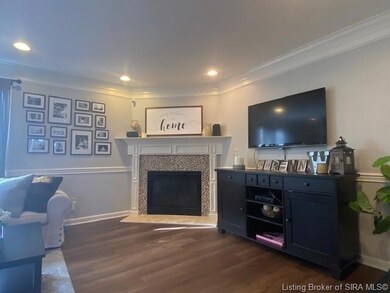
3204 Hadleigh Place New Albany, IN 47150
Highlights
- Open Floorplan
- Deck
- Corner Lot
- Grant Line School Rated A
- Hydromassage or Jetted Bathtub
- Covered patio or porch
About This Home
As of February 20244 Bedroom 4 Bath updated home in very desirable Cobblers Crossing! A true pride of ownership with tons of updates over the last few years, including flooring on the 1st level (approx. 2019), furnace/AC (2023), roof, gutters, downspouts, window screens (2023), Trex decking, fenced in backyard (approx. 2020), bar added in the lower level with granite tops and bourbon barrels, painted kitchen cabinets (2022), and wood porch railings were replaced with vinyl railings approx. 4 years ago. Situated on a corner lot, this home offers a formal dining room open to the living room with a corner gas fireplace all open to the kitchen with an island and granite tops. Upstairs you will find 4 bedrooms and 2 full baths, which includes a luxury master suite with a walk-in closet in the room and one in the spacious bathroom with a shower, separate jetted tub, and double sink vanity, Plus a bonus closet that houses the washer and dryer hookups, which is extremely convenient with all the bedrooms on the 2nd level. The finished lower level gives you another ½ bath, family room, bar area, and some storage space. Additional highlights include all kitchen appliances and mini fridge in basement, covered deck with open area for grilling, 2 car side entry garage, and crown molding. Subject to Seller closing on desired property, which is under contract.
Last Agent to Sell the Property
Semonin REALTORS License #RB14038872 Listed on: 01/13/2024

Last Buyer's Agent
Schuler Bauer Real Estate Services ERA Powered (N License #RB14038992

Home Details
Home Type
- Single Family
Est. Annual Taxes
- $2,288
Year Built
- Built in 2000
Lot Details
- 0.34 Acre Lot
- Lot Dimensions are 115x130
- Fenced Yard
- Landscaped
- Corner Lot
HOA Fees
- $13 Monthly HOA Fees
Parking
- 2 Car Attached Garage
- Side Facing Garage
- Garage Door Opener
Home Design
- Poured Concrete
- Frame Construction
Interior Spaces
- 2,906 Sq Ft Home
- 2-Story Property
- Open Floorplan
- Ceiling Fan
- Gas Fireplace
- Entrance Foyer
- Family Room
- Formal Dining Room
Kitchen
- Eat-In Kitchen
- Oven or Range
- Microwave
- Dishwasher
- Disposal
Bedrooms and Bathrooms
- 4 Bedrooms
- Walk-In Closet
- Hydromassage or Jetted Bathtub
Finished Basement
- Basement Fills Entire Space Under The House
- Sump Pump
- Natural lighting in basement
Outdoor Features
- Deck
- Covered patio or porch
Utilities
- Forced Air Heating and Cooling System
- Natural Gas Water Heater
Listing and Financial Details
- Assessor Parcel Number 220508600654000007
Ownership History
Purchase Details
Home Financials for this Owner
Home Financials are based on the most recent Mortgage that was taken out on this home.Purchase Details
Home Financials for this Owner
Home Financials are based on the most recent Mortgage that was taken out on this home.Purchase Details
Home Financials for this Owner
Home Financials are based on the most recent Mortgage that was taken out on this home.Similar Homes in New Albany, IN
Home Values in the Area
Average Home Value in this Area
Purchase History
| Date | Type | Sale Price | Title Company |
|---|---|---|---|
| Warranty Deed | $380,000 | None Listed On Document | |
| Interfamily Deed Transfer | -- | Kemp Title Agency Llc | |
| Warranty Deed | -- | -- |
Mortgage History
| Date | Status | Loan Amount | Loan Type |
|---|---|---|---|
| Open | $342,000 | New Conventional | |
| Previous Owner | $50,000 | New Conventional | |
| Previous Owner | $209,000 | New Conventional | |
| Previous Owner | $222,000 | New Conventional | |
| Previous Owner | $227,905 | New Conventional | |
| Previous Owner | $135,300 | New Conventional |
Property History
| Date | Event | Price | Change | Sq Ft Price |
|---|---|---|---|---|
| 02/20/2024 02/20/24 | Sold | $380,000 | +2.7% | $131 / Sq Ft |
| 01/13/2024 01/13/24 | Pending | -- | -- | -- |
| 01/13/2024 01/13/24 | For Sale | $369,900 | +54.2% | $127 / Sq Ft |
| 06/12/2014 06/12/14 | Sold | $239,900 | 0.0% | $85 / Sq Ft |
| 05/02/2014 05/02/14 | Pending | -- | -- | -- |
| 04/28/2014 04/28/14 | For Sale | $239,900 | -- | $85 / Sq Ft |
Tax History Compared to Growth
Tax History
| Year | Tax Paid | Tax Assessment Tax Assessment Total Assessment is a certain percentage of the fair market value that is determined by local assessors to be the total taxable value of land and additions on the property. | Land | Improvement |
|---|---|---|---|---|
| 2024 | $2,398 | $328,800 | $43,600 | $285,200 |
| 2023 | $2,398 | $309,200 | $43,600 | $265,600 |
| 2022 | $2,301 | $285,900 | $43,600 | $242,300 |
| 2021 | $1,918 | $247,000 | $43,600 | $203,400 |
| 2020 | $1,769 | $233,800 | $43,600 | $190,200 |
| 2019 | $1,820 | $245,700 | $43,600 | $202,100 |
| 2018 | $1,628 | $226,800 | $43,600 | $183,200 |
| 2017 | $1,687 | $220,100 | $43,600 | $176,500 |
| 2016 | $1,558 | $220,200 | $43,600 | $176,600 |
| 2014 | $1,627 | $207,200 | $43,600 | $163,600 |
| 2013 | -- | $203,700 | $43,600 | $160,100 |
Agents Affiliated with this Home
-

Seller's Agent in 2024
Jesse Niehaus
Semonin Realty
(502) 558-1579
75 in this area
286 Total Sales
-

Seller Co-Listing Agent in 2024
Susan Block
Semonin Realty
(502) 552-4177
76 in this area
286 Total Sales
-

Buyer's Agent in 2024
Sheila Bliss
Schuler Bauer Real Estate Services ERA Powered (N
(502) 592-7199
15 in this area
39 Total Sales
-

Seller's Agent in 2014
Heather Robinson
Green Tree Real Estate Services
(502) 773-3203
48 in this area
145 Total Sales
Map
Source: Southern Indiana REALTORS® Association
MLS Number: 202405276
APN: 22-05-08-600-654.000-007
- 3205 Hadleigh Place
- 304 Doe Run
- 306 Doe Run
- 6815 Highway 311
- 2949 Chapel Ln
- 3028 Shadybrook Ln
- 7071 Plum Creek Dr
- 7601 Samuel Dr
- 7209 Meyer Loop
- 7901 Westmont Dr
- 7121 Highway 311 Unit 3
- 3076 Bridlewood Ln Unit Lot 230
- 7014 Plum Creek Dr
- 3068 Bridlewood Ln Unit 234
- 7213 Highway 311 Unit 4
- 3061 Bridlewood Ln Unit Lot 217
- 3055 Bridlewood Ln Unit Lot 214
- 8406 Plum Run Dr
- 3105 Arbor Ridge Ln
- 8109 Old State Road 60
