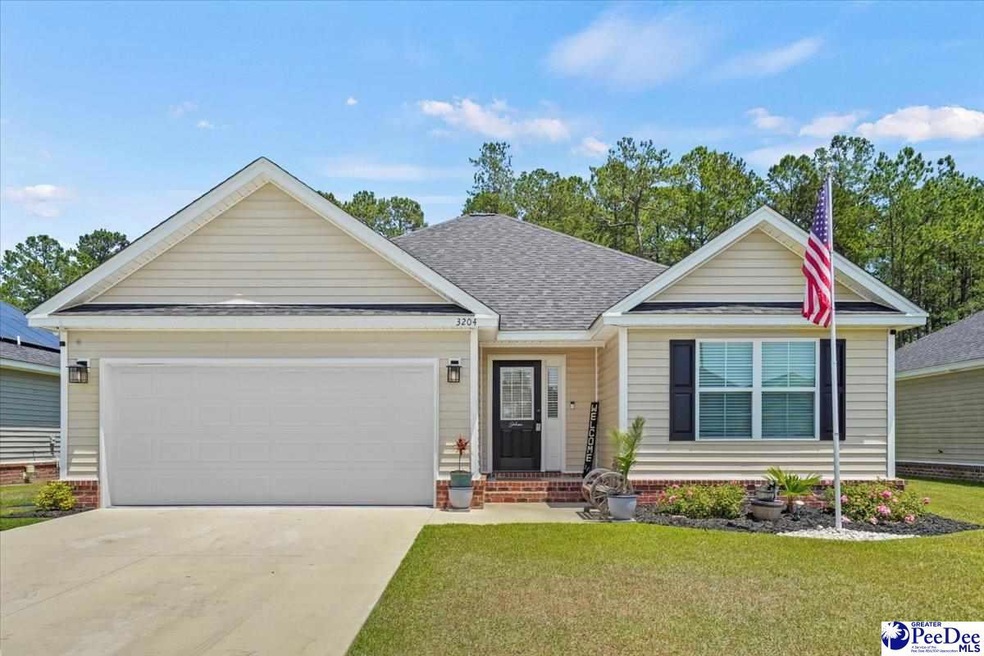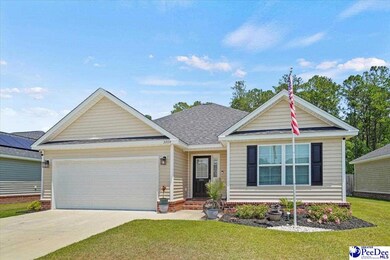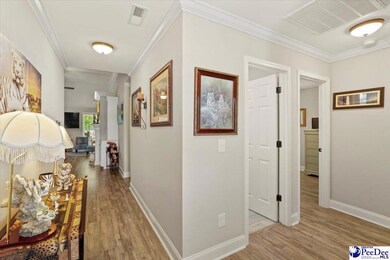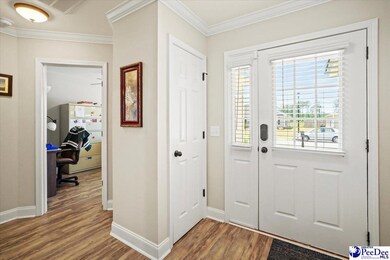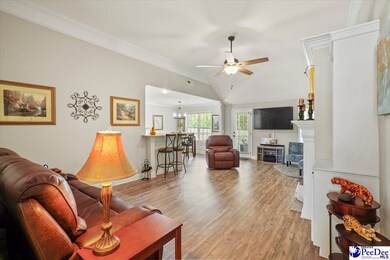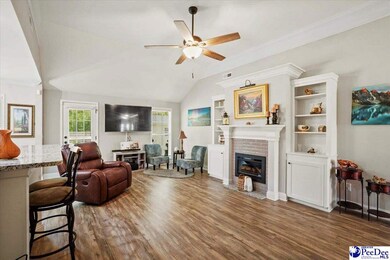
3204 Haven Straits Rd Florence, SC 29505
Highlights
- Hydromassage or Jetted Bathtub
- Solid Surface Countertops
- Den
- Attic
- Screened Porch
- Breakfast Room
About This Home
As of August 2023This well-maintained home is full of upgrades and is ready for its new homeowner! Inside are 3 bedrooms and 2 full baths across one floor, plus a large living space that opens into a gorgeous eat-in kitchen. There you'll find stainless appliances, granite countertops, and tile backsplash. Off the eat-in kitchen is a large pantry and laundry room with storage, as well as the garage entry. The living room includes kitchen coordinated tile fireplace with electric log insert, high ceiling with fan, and built-in cabinetry & shelving around the fireplace. The master suite features a walk-in closet, large jet tub, custom tile shower and separate water closet. The other bedrooms are located at the front of the home and share another beautiful bathroom. Outside is a 12x12 storage building that was built to match the home, as well as a screened porch leading to a paver patio inside the fully-fenced and well-landscaped backyard. This home has no backdoor neighbor, as it backs up to trees and is adjacent to a small pond. All appliances will remain with the home, in addition to a security system, Ring doorbell camera, and smart thermostat. Schedule your showing today!
Last Agent to Sell the Property
Crosson & Co Real Estate Brokered By EXP Realty License #114165 Listed on: 05/13/2023

Home Details
Home Type
- Single Family
Est. Annual Taxes
- $834
Year Built
- Built in 2020
Lot Details
- 7,405 Sq Ft Lot
- Fenced Yard
- Sprinkler System
Parking
- 2 Car Attached Garage
Home Design
- Concrete Foundation
- Architectural Shingle Roof
- Vinyl Siding
Interior Spaces
- 1,487 Sq Ft Home
- 1-Story Property
- Ceiling height of 9 feet or more
- Ceiling Fan
- Fireplace
- Insulated Windows
- Blinds
- Breakfast Room
- Den
- Screened Porch
- Pull Down Stairs to Attic
- Home Security System
Kitchen
- Range
- Microwave
- Dishwasher
- Solid Surface Countertops
- Disposal
Flooring
- Tile
- Luxury Vinyl Plank Tile
Bedrooms and Bathrooms
- 3 Bedrooms
- Walk-In Closet
- 2 Full Bathrooms
- Hydromassage or Jetted Bathtub
- Shower Only
Laundry
- Dryer
- Washer
Outdoor Features
- Patio
- Separate Outdoor Workshop
- Outdoor Storage
Schools
- Greenwood Elementary School
- Southside Middle School
- South Florence High School
Utilities
- Central Air
- Heat Pump System
Community Details
- Spring Haven Subdivision
Listing and Financial Details
- Assessor Parcel Number 18019-01-126
Ownership History
Purchase Details
Home Financials for this Owner
Home Financials are based on the most recent Mortgage that was taken out on this home.Purchase Details
Home Financials for this Owner
Home Financials are based on the most recent Mortgage that was taken out on this home.Similar Homes in Florence, SC
Home Values in the Area
Average Home Value in this Area
Purchase History
| Date | Type | Sale Price | Title Company |
|---|---|---|---|
| Deed | $265,000 | None Listed On Document | |
| Warranty Deed | $175,000 | None Available | |
| Warranty Deed | $175,000 | Finklea Hendrick & Blake Llc |
Mortgage History
| Date | Status | Loan Amount | Loan Type |
|---|---|---|---|
| Open | $9,275 | New Conventional | |
| Open | $260,200 | FHA | |
| Previous Owner | $100,000 | VA | |
| Previous Owner | $129,000 | Future Advance Clause Open End Mortgage | |
| Previous Owner | $454,000 | Future Advance Clause Open End Mortgage |
Property History
| Date | Event | Price | Change | Sq Ft Price |
|---|---|---|---|---|
| 08/10/2023 08/10/23 | Sold | $265,000 | 0.0% | $178 / Sq Ft |
| 07/02/2023 07/02/23 | Price Changed | $264,900 | -1.9% | $178 / Sq Ft |
| 06/13/2023 06/13/23 | Price Changed | $269,900 | -1.1% | $182 / Sq Ft |
| 05/13/2023 05/13/23 | For Sale | $272,900 | +53.7% | $184 / Sq Ft |
| 09/12/2020 09/12/20 | Sold | $177,500 | 0.0% | $123 / Sq Ft |
| 09/12/2020 09/12/20 | For Sale | $177,500 | -- | $123 / Sq Ft |
Tax History Compared to Growth
Tax History
| Year | Tax Paid | Tax Assessment Tax Assessment Total Assessment is a certain percentage of the fair market value that is determined by local assessors to be the total taxable value of land and additions on the property. | Land | Improvement |
|---|---|---|---|---|
| 2024 | $1,100 | $10,719 | $1,000 | $9,719 |
| 2023 | $740 | $6,935 | $1,000 | $5,935 |
| 2022 | $835 | $6,935 | $1,000 | $5,935 |
| 2021 | $909 | $6,940 | $0 | $0 |
| 2020 | $456 | $880 | $0 | $0 |
Agents Affiliated with this Home
-

Seller's Agent in 2023
Lacey Barth
Crosson & Co Real Estate Brokered By EXP Realty
(843) 624-9908
65 Total Sales
-

Seller's Agent in 2020
Cameron Michael
exp Realty Greyfeather Group
(843) 253-2405
140 Total Sales
Map
Source: Pee Dee REALTOR® Association
MLS Number: 20231632
APN: 18019-01-126
- 3308 S Dingle Dr
- 3518 Leigh Ln
- 3209 Haven Straits Rd
- Lot 9 Leigh Ln
- Lot 8 Leigh Ln
- 1318 Chandler Cir
- 1002 E Candy Ln
- 816 Madeira Ln
- 1460 Chandler Cir
- Lot 6 Aunt Prissey Ct
- Lot 7 Aunt Prissey Ct
- 1439 Chandler Cir
- 2135 Harbour Ln
- 2729 Carriage Ln
- 500 Unit 31 Woodland
- 549 Captiva Row Ln
- 701 E Butler Ln
- 1147 Hallie Dr
- 280 Bluff View Ln
- 517 Captiva Row Ln
