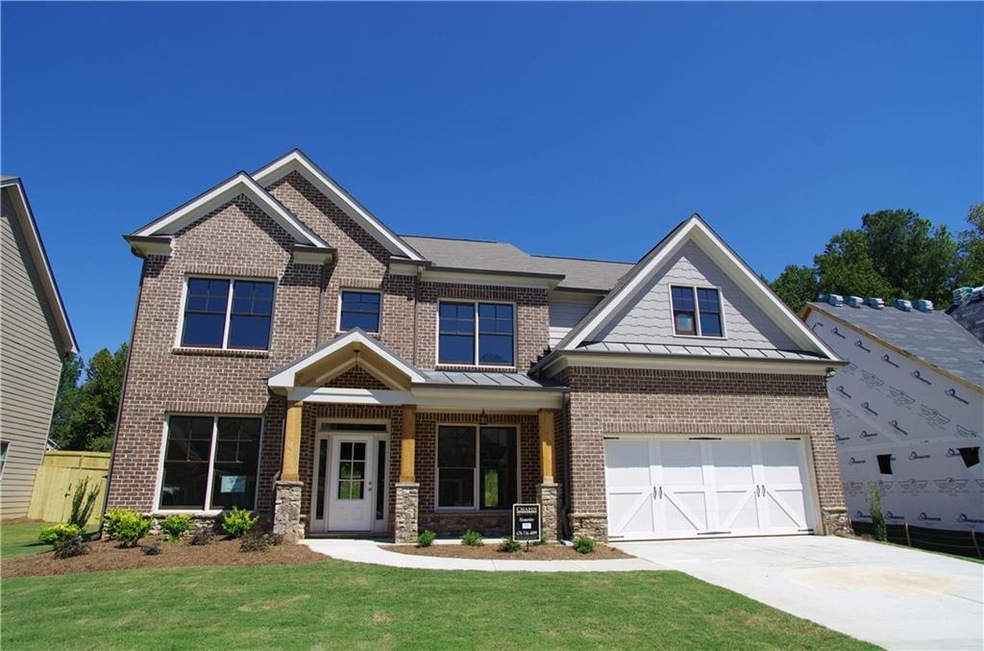
$510,000
- 4 Beds
- 2.5 Baths
- 3,565 Sq Ft
- 2262 Silver Fox Ln
- Buford, GA
Who's ready for a 4-bedroom/2.5-bath home in Buford, GA? With great schools in this area, it makes a great place for your children. The home is situated in a cul-de-sac, with a large .83-acre wooded, full of flowers, and fenced-in backyard. The backyard is perfect for your evening firepit nights and entertaining on your upstairs deck or patio. It is a terrific wooded area for kids to play and
Dora Grubb Solace Realty
