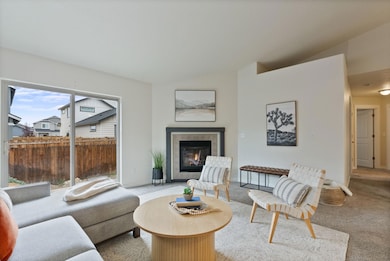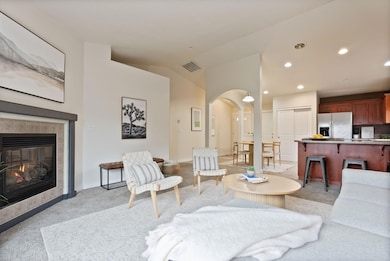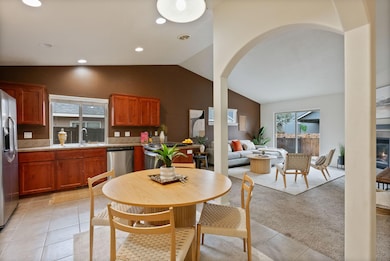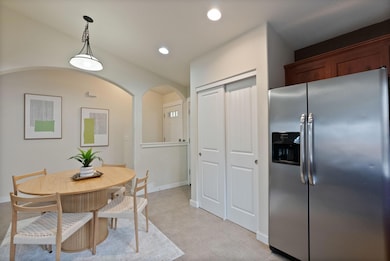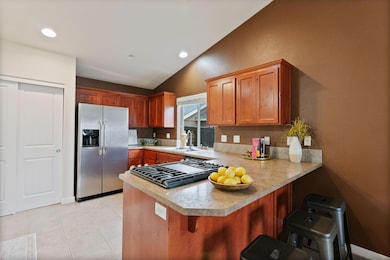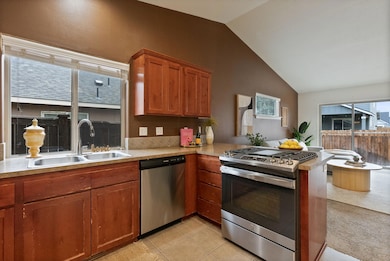
3204 NE Spring Creek Place Bend, OR 97701
Mountain View NeighborhoodEstimated payment $2,987/month
Highlights
- Hot Property
- Home Energy Score
- Ranch Style House
- Open Floorplan
- Vaulted Ceiling
- Corner Lot
About This Home
Welcome home to this charming single-level home in Northeast Bend - the perfect fit for first-time buyers or investors. Thoughtfully designed for easy living, this 3-bedroom, 2-bath home features an open-concept layout that flows effortlessly between the kitchen, dining and living spaces. Step outside to a blank-state backyard complete with sprinklers and endless potential - ready for your garden, patio, or play area vision. Enjoy a flat driveway, attached garage, and a peaceful neighborhood setting just moments from some of NE Bend's favorite restaurants, coffee shops and parks (just over 1 mile to Pine Nursery Park and a half mile to Eagle Park). With a convenient location, functional floor plan and move-in-ready comfort, this home is an incredible opportunity to own in one of Bend's most accessible and growing areas.
Home Details
Home Type
- Single Family
Est. Annual Taxes
- $2,699
Year Built
- Built in 2008
Lot Details
- 5,663 Sq Ft Lot
- Fenced
- Corner Lot
- Front and Back Yard Sprinklers
- Sprinklers on Timer
- Property is zoned RS, RS
Parking
- 2 Car Attached Garage
- Driveway
Home Design
- Ranch Style House
- Stem Wall Foundation
- Frame Construction
- Composition Roof
Interior Spaces
- 1,200 Sq Ft Home
- Open Floorplan
- Vaulted Ceiling
- Gas Fireplace
- Double Pane Windows
- Vinyl Clad Windows
- Living Room with Fireplace
Kitchen
- Eat-In Kitchen
- Breakfast Bar
- Oven
- Range
- Dishwasher
- Laminate Countertops
- Disposal
Flooring
- Carpet
- Vinyl
Bedrooms and Bathrooms
- 3 Bedrooms
- Linen Closet
- 2 Full Bathrooms
- Bathtub with Shower
Home Security
- Carbon Monoxide Detectors
- Fire and Smoke Detector
Eco-Friendly Details
- Home Energy Score
Schools
- Ponderosa Elementary School
- Sky View Middle School
- Mountain View Sr High School
Utilities
- Forced Air Heating and Cooling System
- Heating System Uses Natural Gas
- Water Heater
Community Details
- No Home Owners Association
- Madison Park Subdivision
Listing and Financial Details
- Assessor Parcel Number 260820
Map
Home Values in the Area
Average Home Value in this Area
Tax History
| Year | Tax Paid | Tax Assessment Tax Assessment Total Assessment is a certain percentage of the fair market value that is determined by local assessors to be the total taxable value of land and additions on the property. | Land | Improvement |
|---|---|---|---|---|
| 2025 | $2,805 | $166,040 | -- | -- |
| 2024 | $2,699 | $161,210 | -- | -- |
| 2023 | $2,502 | $156,520 | $0 | $0 |
| 2022 | $2,335 | $147,550 | $0 | $0 |
| 2021 | $2,338 | $143,260 | $0 | $0 |
| 2020 | $2,218 | $143,260 | $0 | $0 |
| 2019 | $2,157 | $139,090 | $0 | $0 |
| 2018 | $2,096 | $135,040 | $0 | $0 |
| 2017 | $2,034 | $131,110 | $0 | $0 |
| 2016 | $1,940 | $127,300 | $0 | $0 |
| 2015 | $1,887 | $123,600 | $0 | $0 |
| 2014 | -- | $120,000 | $0 | $0 |
Property History
| Date | Event | Price | List to Sale | Price per Sq Ft | Prior Sale |
|---|---|---|---|---|---|
| 10/16/2025 10/16/25 | For Sale | $525,000 | +6.1% | $438 / Sq Ft | |
| 11/05/2021 11/05/21 | Sold | $495,000 | +5.5% | $413 / Sq Ft | View Prior Sale |
| 10/04/2021 10/04/21 | Pending | -- | -- | -- | |
| 09/30/2021 09/30/21 | For Sale | $469,000 | +60.6% | $391 / Sq Ft | |
| 06/27/2017 06/27/17 | Sold | $292,000 | +1.0% | $243 / Sq Ft | View Prior Sale |
| 05/16/2017 05/16/17 | Pending | -- | -- | -- | |
| 05/04/2017 05/04/17 | For Sale | $289,000 | +60.6% | $241 / Sq Ft | |
| 12/23/2013 12/23/13 | Sold | $180,000 | +0.1% | $150 / Sq Ft | View Prior Sale |
| 11/15/2013 11/15/13 | Pending | -- | -- | -- | |
| 11/12/2013 11/12/13 | For Sale | $179,900 | -- | $150 / Sq Ft |
Purchase History
| Date | Type | Sale Price | Title Company |
|---|---|---|---|
| Warranty Deed | $495,000 | First American Title | |
| Warranty Deed | $292,000 | First American Title | |
| Interfamily Deed Transfer | -- | First American Title | |
| Interfamily Deed Transfer | -- | Accommodation | |
| Special Warranty Deed | $180,000 | Amerititle | |
| Quit Claim Deed | -- | None Available | |
| Sheriffs Deed | $166,179 | None Available | |
| Warranty Deed | $208,816 | Amerititle |
Mortgage History
| Date | Status | Loan Amount | Loan Type |
|---|---|---|---|
| Open | $470,250 | New Conventional | |
| Previous Owner | $277,400 | New Conventional | |
| Previous Owner | $150,400 | Adjustable Rate Mortgage/ARM | |
| Previous Owner | $144,000 | New Conventional | |
| Previous Owner | $198,375 | Unknown |
About the Listing Agent

Looking to buy or sell a home in Bend, Oregon? As one of the top 1% of Realtors in Bend and a trusted expert in the Central Oregon real estate market, I specialize in delivering exceptional results with a high-touch, concierge-level experience.
Whether you're navigating a competitive purchase, selling your home for top dollar, or investing in a second property, I provide tailored strategies backed by expert negotiation, deep market insight, and a commitment to client care. My approach goes
Haley's Other Listings
Source: Oregon Datashare
MLS Number: 220210730
APN: 260820
- 62825 NE Cranbrook Place
- 3223 NE Spring Creek Place
- 3227 NE Sandalwood Dr
- 2812 NE Aldrich Ave
- 2807 NE Spring Water Place
- 3273 NE Sandalwood Dr
- 2985 NE Alpen Glow Place
- 21386 NE Eagle Crossing Ave
- 3144 NE Nathan Dr
- 21302 NE Brooklyn Ct
- 2803 NE Faith Dr
- 2880 NE Rainier Dr
- 2724 NE Black Oak Place
- 61151 NE Cobalt St
- 61147 NE Cobalt St
- 61135 NE Cobalt St
- 61139 NE Cobalt St
- 61131 NE Cobalt St
- Pepperwood Plan at Ponderosa
- Glacier Plan at Ponderosa
- 63190 Deschutes Market Rd
- 2365 NE Conners Ave
- 63055 Yampa Way Unit ID1330997P
- 1033 NE Kayak Loop Unit 2
- 20750 Empire Ave
- 1855 NE Lotus Dr
- 2575 NE Mary Rose Place
- 2600 NE Forum Dr
- 1923 NE Derek Dr
- 900 NE Warner Place
- 618 NE Bellevue Dr
- 611 NE Bellevue Dr
- 488 NE Bellevue Dr
- 515 NE Aurora Ave
- 2020 NE Linnea Dr
- 21255 E Highway 20
- 2001 NE Linnea Dr
- 525 NE Revere Ave
- 600 NE 12th St
- 2320 NW Lakeside Place

