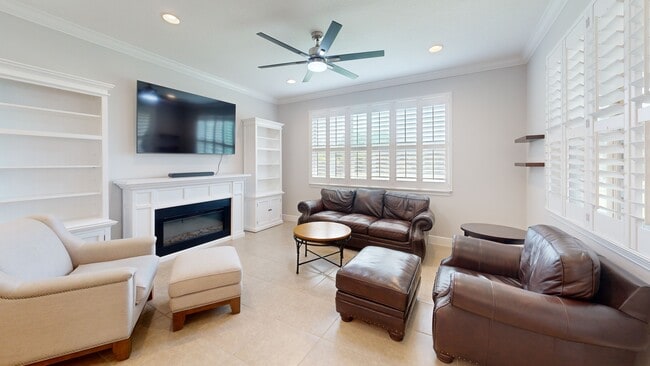
3204 Oxbow Ct Harmony, FL 34773
Harmony NeighborhoodEstimated payment $3,027/month
Highlights
- Golf Course Community
- Fitness Center
- View of Trees or Woods
- Harmony Community School Rated 9+
- Gated Community
- Clubhouse
About This Home
Check it Out! Welcome home to this beautifully maintained 4-bedroom, 3-bathroom home built in 2022, located in a gated golf course community and zoned for the sought-after Harmony neighborhood schools. This one-owner home sits on a premium lot with a fully fenced backyard that backs up to privacy—perfect for relaxing evenings, pets, or playtime. From the moment you arrive, you’ll notice the attention to detail, with paver driveway and porches, plantation shutters, crown molding throughout the 1st floor, gutters and a whole-house water system already in place. Inside, the open and functional layout includes a flex room and full bathroom on the main floor—ideal for guests, a home office, or even a playroom. The gourmet kitchen is a true highlight, featuring stainless steel appliances, quartz countertops, and plenty of space for cooking, hosting, and gathering. Upstairs, all bedrooms are conveniently located near the spacious laundry room, keeping chores simple and organized. Whether you're looking for comfort, style, or convenience, this home checks all the boxes. You’ll be just minutes from the beaches and less than an hour to Orlando’s theme parks and international airport—giving you the best of both Florida fun and everyday practicality. Don’t miss your chance to own a move-in-ready home in a great location with top-rated schools!
Listing Agent
TIE TEAM REALTY LLC Brokerage Phone: 407-709-1846 License #3267701 Listed on: 02/19/2026
Home Details
Home Type
- Single Family
Est. Annual Taxes
- $6,065
Year Built
- Built in 2022
Lot Details
- 4,792 Sq Ft Lot
- North Facing Home
- Fenced
- Landscaped
- Irrigation Equipment
- Cleared Lot
- Property is zoned LDR
HOA Fees
- $87 Monthly HOA Fees
Parking
- 2 Car Attached Garage
Home Design
- Bi-Level Home
- Slab Foundation
- Shingle Roof
- Block Exterior
- Stucco
Interior Spaces
- 2,361 Sq Ft Home
- Crown Molding
- High Ceiling
- Ceiling Fan
- Plantation Shutters
- Sliding Doors
- Combination Dining and Living Room
- Inside Utility
- Views of Woods
Kitchen
- Eat-In Kitchen
- Range
- Microwave
- Dishwasher
- Solid Surface Countertops
- Disposal
Flooring
- Carpet
- Tile
Bedrooms and Bathrooms
- 4 Bedrooms
- Split Bedroom Floorplan
- 3 Full Bathrooms
Laundry
- Laundry Room
- Laundry on upper level
- Dryer
- Washer
Outdoor Features
- Covered Patio or Porch
- Rain Gutters
Location
- Property is near golf course
Utilities
- Central Heating and Cooling System
- Thermostat
- Electric Water Heater
Listing and Financial Details
- Legal Lot and Block 10 / 1
- Assessor Parcel Number 20-26-32-3496-0001-0100
- $1,835 per year additional tax assessments
Community Details
Overview
- Association fees include common area taxes, pool, ground maintenance, maintenance
- $129 Other Monthly Fees
- Mark Hill Association, Phone Number (407) 847-2280
- Built by JONES USA
- Enclave At Lakes Of Harmony Subdivision, Harbor Isle Floorplan
- Near Conservation Area
Recreation
- Golf Course Community
- Community Playground
- Fitness Center
- Community Pool
Additional Features
- Clubhouse
- Gated Community
Matterport 3D Tour
Floorplans
Map
Home Values in the Area
Average Home Value in this Area
Tax History
| Year | Tax Paid | Tax Assessment Tax Assessment Total Assessment is a certain percentage of the fair market value that is determined by local assessors to be the total taxable value of land and additions on the property. | Land | Improvement |
|---|---|---|---|---|
| 2025 | $6,315 | $328,351 | -- | -- |
| 2024 | $6,143 | $319,098 | -- | -- |
| 2023 | $6,143 | $308,245 | $0 | $0 |
| 2022 | $2,240 | $50,000 | $50,000 | $0 |
| 2021 | $2,832 | $15,000 | $15,000 | $0 |
Property History
| Date | Event | Price | List to Sale | Price per Sq Ft |
|---|---|---|---|---|
| 02/19/2026 02/19/26 | For Sale | $469,000 | -- | $199 / Sq Ft |
Purchase History
| Date | Type | Sale Price | Title Company |
|---|---|---|---|
| Special Warranty Deed | $432,100 | Clear Title |
Mortgage History
| Date | Status | Loan Amount | Loan Type |
|---|---|---|---|
| Open | $388,809 | New Conventional |
About the Listing Agent
Christopher's Other Listings
Source: Stellar MLS
MLS Number: S5144242
APN: 20-26-32-3496-0001-0100
- 3212 Oxbow Ct
- 3289 Songbird Cir
- 3470 Sagebrush St
- 7520 Castlewood Ct
- 3144 Songbird Cir
- 3436 Sagebrush St
- 3156 Songbird Cir
- 3430 Sagebrush St
- 3168 Songbird Cir
- 3428 Sagebrush St
- 7143 Oak Glen Trail
- 3184 Songbird Cir
- 7455 Oakmark Rd
- 3326 Sagebrush St
- 7457 Oakmark Rd
- 3388 Sagebrush St
- 7180 Oak Glen Trail
- 0 Oak Glen Trail Unit 37E
- 0 Oak Glen Trail Unit 50E
- 7161 Oak Glen Trail
- 7501 Wing Span Way
- 3434 Sagebrush St
- 3430 Sagebrush St
- 3302 Sagebrush St
- 6895 Botanic Blvd
- 3828 Sagefield Dr
- 2692 Reddish Egret Bend Unit 1
- 6847 Botanic Blvd
- 2879 Brie Hammock Bend
- 2722 Reddish Egret Bend
- 7110 Sandhill Crane Way Unit 1
- 3348 Cat Brier Trail
- 7107 Harmony Square Dr S Unit 26A
- 3565 Clay Brick Rd
- 3711 Sagefield Dr
- 3717 Sagefield Dr
- 3747 Sagefield Dr
- 4370 Sagefield Dr
- 2937 Hooded Crane Cove
- 2520 Harmonia Hammock Rd
Ask me questions while you tour the home.





