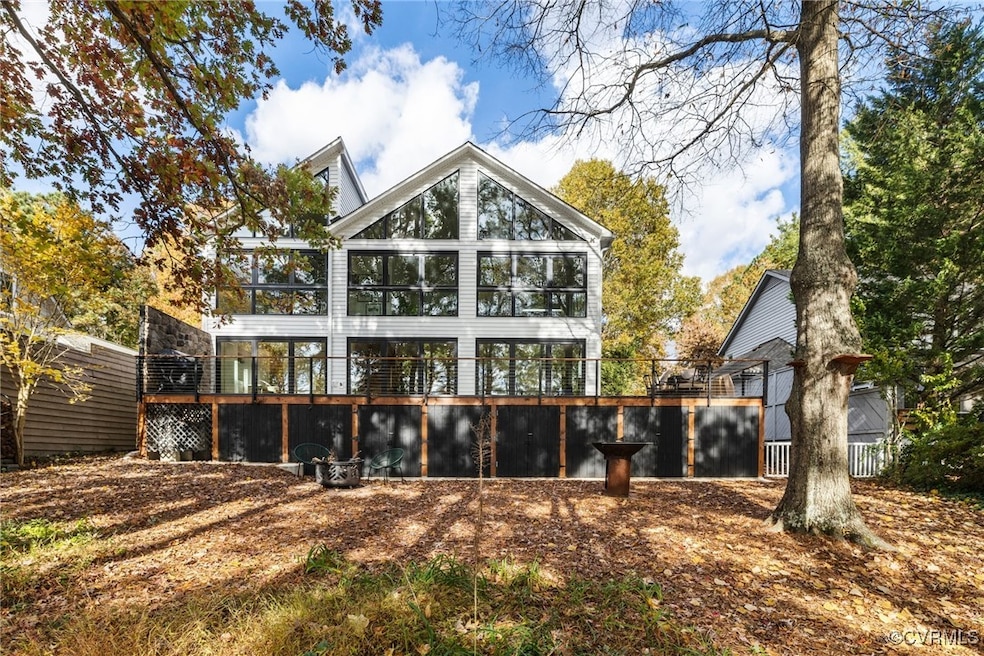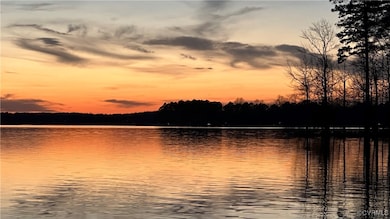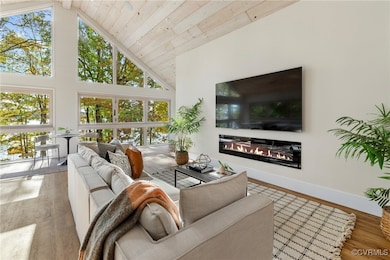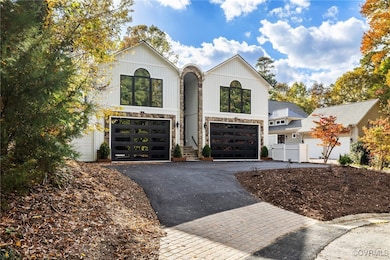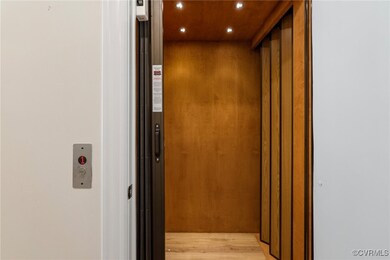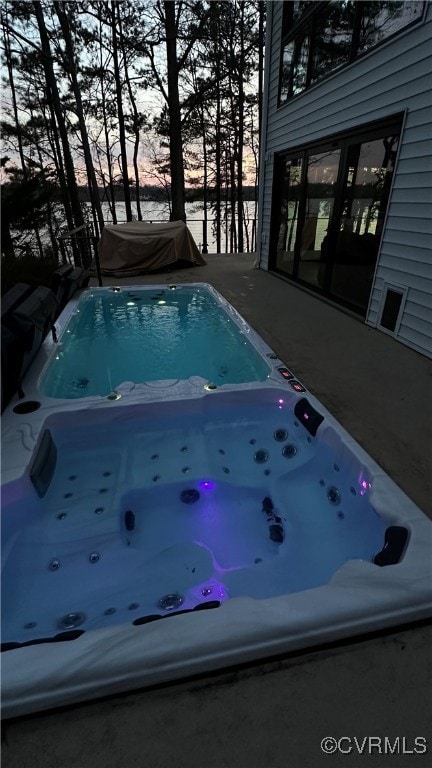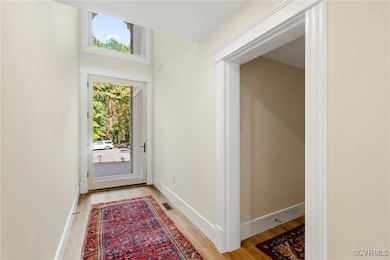3204 Shallowford Landing Terrace Midlothian, VA 23112
Estimated payment $9,846/month
Highlights
- Lake Front
- Boat Dock
- Golf Course Community
- Clover Hill High Rated A
- Beach
- Water Access
About This Home
Unbeatable location and priced $146,000 below appraised value for a valid contract submitted before Oct 31. Breathtaking Lake Views meets Modern Architecture in this unique, custom-built, open flexible design home, totally rebuilt in 2023. Private cul-de-sac with arguably the 'best' view on the lake, w/tranquil walking paths on the water and easy access to neighborhood pool. Equipped with two 2-car garages! Take the elevator to the first floor with gorgeous high end contemporary flooring throughout the entire home. Spacious kitchen opens to dining room, circular Living Room w/gas fireplace. Office/study easily converts to a guest room with the desk/murphy bed. Bedroom with massive ensuite and WIC can be used as a sitting room with floor to ceiling Anderson windows, creating a breathtaking view at entire rear of house top and bottom and can be fully opened to take in the fresh lake air. Take the elevator or walk the 'illuminated' floating staircase to the 2nd floor where you are greeted with vaulted solid pine ceilings, Primary BR with sitting area for astounding lake view, huge WIC, and spacious ensuite. Next find yourself in the amazing rec room with full kitchen, sitting area, and glorious lake view. BR 3 has modern tub in ensuite, large WIC and a glorious balcony view. Bedroom 4 has ensuite with steam shower and large WIC. Home is equipped with high-tech, wifi stereo system. The large rear wraparound deck provides a priceless lake view, heated lap pool, and hot tub. Enjoy your own private pier for a boat and lake enjoyment. Home is also wired for generator and retractable awning installation. Fully insulated garage is wired for split-mini HVAC and EV charger installation.Crawl space and attic fully conditioned, saving on heating and cooling bills year around. Laundry and kitchens on 1st and 2nd floors. Close to Hospitals, restaurants, shopping, and entertainment. With all the amenities in the Brandermill community, you’ll never need to leave for vacation again.
Listing Agent
BHHS PenFed Realty Brokerage Email: dean.berry@penfedrealty.com License #0225232288 Listed on: 05/01/2025

Home Details
Home Type
- Single Family
Est. Annual Taxes
- $6,865
Year Built
- Built in 1981
Lot Details
- 7,362 Sq Ft Lot
- Lake Front
- Cul-De-Sac
- Partially Fenced Property
- Landscaped
- Zoning described as R7
HOA Fees
- $74 Monthly HOA Fees
Parking
- 4 Car Direct Access Garage
- Garage Door Opener
- Driveway
- Off-Street Parking
- RV or Boat Parking
Home Design
- Transitional Architecture
- Fire Rated Drywall
- Frame Construction
- Shingle Roof
- Vinyl Siding
Interior Spaces
- 4,700 Sq Ft Home
- 2-Story Property
- Wired For Data
- Cathedral Ceiling
- Ceiling Fan
- Recessed Lighting
- Fireplace Features Masonry
- Gas Fireplace
- Insulated Doors
- Dining Area
- Water Views
- Crawl Space
- Stacked Washer and Dryer
Kitchen
- Eat-In Kitchen
- Electric Cooktop
- Microwave
- Dishwasher
- Solid Surface Countertops
- Disposal
Bedrooms and Bathrooms
- 4 Bedrooms
- Main Floor Bedroom
- Double Master Bedroom
- En-Suite Primary Bedroom
- Walk-In Closet
- Steam Shower
Accessible Home Design
- Accessible Elevator Installed
- Accessibility Features
Pool
- Pool and Spa
- Lap Pool
Outdoor Features
- Water Access
- Property is near a marina
- Docks
- Balcony
- Deck
- Shed
- Rear Porch
Schools
- Swift Creek Elementary And Middle School
- Clover Hill High School
Utilities
- Forced Air Zoned Heating and Cooling System
- Heat Pump System
- Generator Hookup
- Water Heater
- High Speed Internet
Listing and Financial Details
- Tax Lot 8
- Assessor Parcel Number 724-68-54-01-100-000
Community Details
Overview
- Brandermill Subdivision
- Electric Vehicle Charging Station
- Community Lake
- Pond in Community
Amenities
- Common Area
- Clubhouse
Recreation
- Boat Dock
- Community Boat Facilities
- Beach
- Golf Course Community
- Tennis Courts
- Community Basketball Court
- Community Playground
- Community Pool
- Park
- Trails
Map
Home Values in the Area
Average Home Value in this Area
Tax History
| Year | Tax Paid | Tax Assessment Tax Assessment Total Assessment is a certain percentage of the fair market value that is determined by local assessors to be the total taxable value of land and additions on the property. | Land | Improvement |
|---|---|---|---|---|
| 2025 | $6,873 | $769,400 | $189,000 | $580,400 |
| 2024 | $6,873 | $762,800 | $189,000 | $573,800 |
| 2023 | $4,323 | $475,000 | $189,000 | $286,000 |
| 2022 | $4,135 | $449,500 | $187,000 | $262,500 |
| 2021 | $3,913 | $409,300 | $185,000 | $224,300 |
| 2020 | $3,779 | $397,800 | $184,000 | $213,800 |
| 2019 | $3,607 | $379,700 | $182,000 | $197,700 |
| 2018 | $3,573 | $376,100 | $182,000 | $194,100 |
| 2017 | $3,565 | $371,400 | $180,000 | $191,400 |
| 2016 | $3,496 | $364,200 | $180,000 | $184,200 |
| 2015 | $3,492 | $361,100 | $180,000 | $181,100 |
| 2014 | $3,843 | $397,700 | $180,000 | $217,700 |
Property History
| Date | Event | Price | List to Sale | Price per Sq Ft | Prior Sale |
|---|---|---|---|---|---|
| 10/06/2025 10/06/25 | Price Changed | $1,749,000 | -2.8% | $372 / Sq Ft | |
| 09/11/2025 09/11/25 | Price Changed | $1,799,000 | -2.5% | $383 / Sq Ft | |
| 08/11/2025 08/11/25 | Price Changed | $1,845,000 | -2.1% | $393 / Sq Ft | |
| 07/15/2025 07/15/25 | Price Changed | $1,885,000 | -0.5% | $401 / Sq Ft | |
| 05/01/2025 05/01/25 | For Sale | $1,895,000 | +626.1% | $403 / Sq Ft | |
| 05/21/2014 05/21/14 | Sold | $261,000 | -2.2% | $112 / Sq Ft | View Prior Sale |
| 01/16/2014 01/16/14 | Pending | -- | -- | -- | |
| 01/09/2014 01/09/14 | For Sale | $267,000 | -- | $115 / Sq Ft |
Purchase History
| Date | Type | Sale Price | Title Company |
|---|---|---|---|
| Deed | -- | Herman C Daniel Iii Pc | |
| Deed | -- | None Available | |
| Special Warranty Deed | $261,100 | -- | |
| Warranty Deed | $295,748 | -- | |
| Deed | $295,910 | -- |
Mortgage History
| Date | Status | Loan Amount | Loan Type |
|---|---|---|---|
| Previous Owner | $295,910 | Construction |
Source: Central Virginia Regional MLS
MLS Number: 2512057
APN: 724-68-54-01-100-000
- 3209 Shadow Oaks Rd
- 14307 Long Gate Rd
- 3319 Seven Oaks Terrace
- 4001 Next Level Terrace
- 6405 Lila Crest Ln
- Raleigh Plan at The Overlook at Hancock Village
- 6401 Lila Crest Ln
- 13931 Sagegrove Cir
- 2901 Cove View Ln
- 3006 Three Bridges Rd
- 3114 Fox Chase Dr
- 14712 Waters Shore Dr
- 14813 Mariners Way
- 2980 Woodbridge Crossing Dr
- 13712 Woodbridge Crossing Way
- 2604 Whispering Oaks Terrace
- 5304 Beechwood Point Ct
- 14413 Savage View Ct
- 4013 McTyres Cove Rd
- 2412 Chimney House Terrace
- 13600 Fox Chase Terrace
- 14912 Mill Flume Ct
- 2801 Pavilion Place
- 12224 Petrel Crossing
- 1900 Abberly Cir
- 5716 Saddle Hill Dr
- 14701 Swift Ln
- 4600 Painted Post Ln
- 13416 Woodbriar Ridge
- 14600 Creekpointe Cir
- 2140 Old Hundred Rd
- 1255 Lazy River Rd
- 14018 Millpointe Rd
- 14650 Luxe Center Dr
- 13532 Baycraft Terrace
- 6050 Harbour Green Dr
- 16043 Cambria Cove Blvd
- 5200 Hunt Master Dr
- 14250 Sapphire Park Ln
- 14400 Palladium Dr
