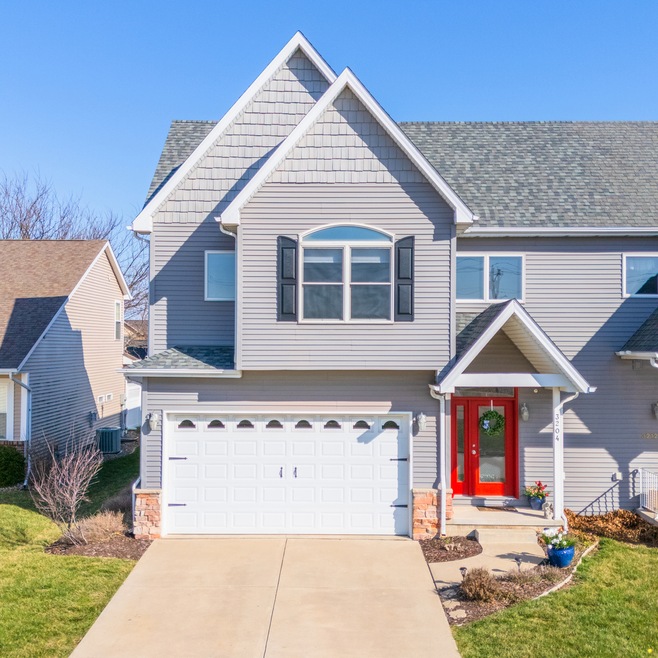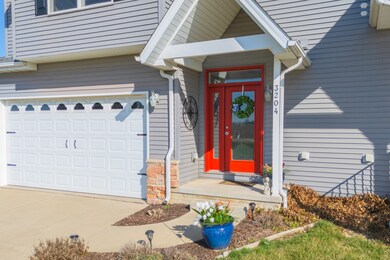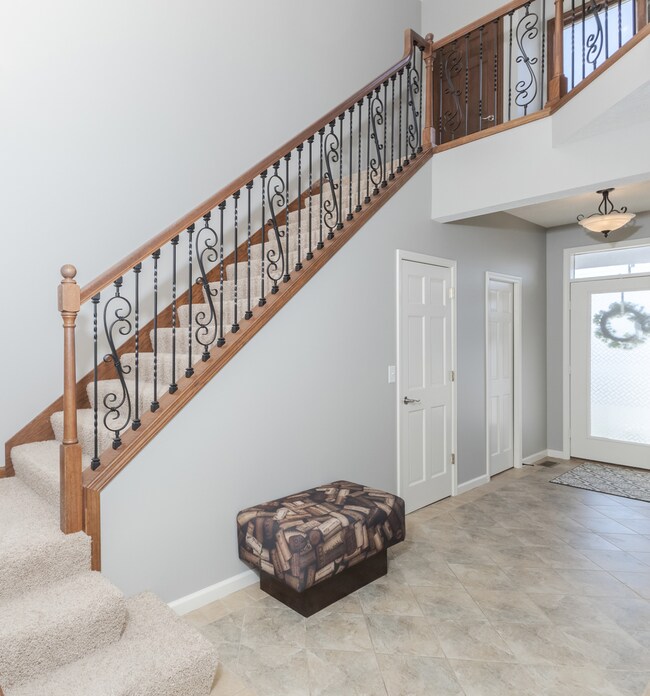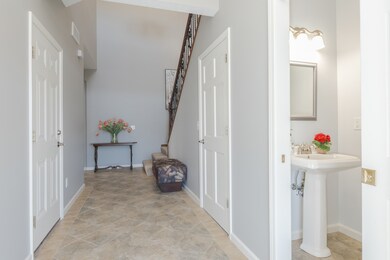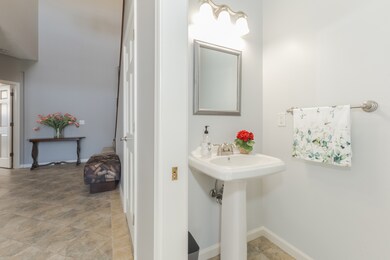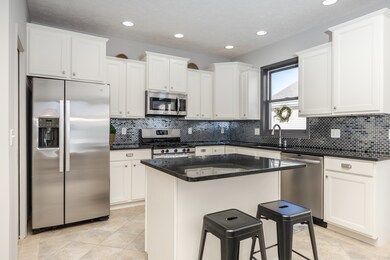
3204 Shepard Rd Normal, IL 61761
Eagles Landing NeighborhoodHighlights
- Vaulted Ceiling
- Main Floor Bedroom
- Fenced Yard
- Grove Elementary School Rated A-
- Stainless Steel Appliances
- 2 Car Attached Garage
About This Home
As of April 2024Fabulous and stylish 1.5 story in sought-after Eagle's Landing area provides main floor living with a main floor owner suite and laundry. The architectural details of this property will wow you! You will appreciate the spacious 2-story foyer as well as the 12-foot ceilings and the abundance of large windows in the great room. The wonderful kitchen includes an island, granite counters, mosaic backsplash, and a walk-in pantry. The primary suite also has high ceilings and a nicely appointed bathroom. On the second floor, you will find two large bedrooms and a roomy Jack-n-Jill bath. There is great potential in the basement for future finished space. The egress window will allow for an additional bedroom, and a half bath is already present (plumbing is in place for a shower too). If you are looking for peace of mind, these updates will provide that: furnace replaced in 2020 with a high-efficiency model, roof was replaced in 2021, new carpet on main level in 2024, all fresh interior paint in 2024, new refrigerator in 2024, new washer and dryer 2022, yard was fenced in in 2020, recent kitchen, bathroom and lighting updates. There are additional laundry facilities in the basement.
Last Agent to Sell the Property
BHHS Central Illinois, REALTORS License #475129323 Listed on: 03/14/2024

Townhouse Details
Home Type
- Townhome
Est. Annual Taxes
- $5,422
Year Built
- Built in 2007
Lot Details
- Lot Dimensions are 37.5x168
- Fenced Yard
- Zero Lot Line
Parking
- 2 Car Attached Garage
- Garage Transmitter
- Garage Door Opener
- Driveway
- Parking Included in Price
Home Design
- Half Duplex
- Vinyl Siding
Interior Spaces
- 3,148 Sq Ft Home
- 2-Story Property
- Central Vacuum
- Vaulted Ceiling
- Ceiling Fan
- Gas Log Fireplace
- Family Room with Fireplace
Kitchen
- Range
- Microwave
- Dishwasher
- Stainless Steel Appliances
Bedrooms and Bathrooms
- 3 Bedrooms
- 3 Potential Bedrooms
- Main Floor Bedroom
- Walk-In Closet
- Bathroom on Main Level
- Dual Sinks
- Separate Shower
Laundry
- Laundry on main level
- Dryer
- Washer
Unfinished Basement
- Basement Fills Entire Space Under The House
- Sump Pump
- Finished Basement Bathroom
Home Security
Outdoor Features
- Patio
Schools
- Grove Elementary School
- Chiddix Jr High Middle School
- Normal Community High School
Utilities
- Forced Air Heating and Cooling System
- Heating System Uses Natural Gas
- Cable TV Available
Listing and Financial Details
- Homeowner Tax Exemptions
Community Details
Overview
- 2 Units
- Eagles Landing Subdivision
Pet Policy
- Dogs and Cats Allowed
Security
- Carbon Monoxide Detectors
Ownership History
Purchase Details
Home Financials for this Owner
Home Financials are based on the most recent Mortgage that was taken out on this home.Purchase Details
Purchase Details
Purchase Details
Home Financials for this Owner
Home Financials are based on the most recent Mortgage that was taken out on this home.Purchase Details
Home Financials for this Owner
Home Financials are based on the most recent Mortgage that was taken out on this home.Similar Homes in Normal, IL
Home Values in the Area
Average Home Value in this Area
Purchase History
| Date | Type | Sale Price | Title Company |
|---|---|---|---|
| Warranty Deed | $302,500 | None Listed On Document | |
| Warranty Deed | -- | None Available | |
| Warranty Deed | $163,000 | None Available | |
| Warranty Deed | -- | Frontier Title Co | |
| Warranty Deed | $190,000 | Frontier Title Co |
Mortgage History
| Date | Status | Loan Amount | Loan Type |
|---|---|---|---|
| Open | $242,000 | New Conventional | |
| Previous Owner | $50,000 | Credit Line Revolving | |
| Previous Owner | $30,000 | New Conventional | |
| Previous Owner | $188,237 | FHA | |
| Previous Owner | $152,000 | No Value Available |
Property History
| Date | Event | Price | Change | Sq Ft Price |
|---|---|---|---|---|
| 04/17/2024 04/17/24 | Sold | $302,500 | +10.0% | $96 / Sq Ft |
| 03/16/2024 03/16/24 | Pending | -- | -- | -- |
| 03/14/2024 03/14/24 | For Sale | $275,000 | +68.8% | $87 / Sq Ft |
| 09/25/2013 09/25/13 | Sold | $162,900 | +1.8% | $69 / Sq Ft |
| 08/20/2013 08/20/13 | Pending | -- | -- | -- |
| 08/10/2013 08/10/13 | For Sale | $160,000 | -- | $67 / Sq Ft |
Tax History Compared to Growth
Tax History
| Year | Tax Paid | Tax Assessment Tax Assessment Total Assessment is a certain percentage of the fair market value that is determined by local assessors to be the total taxable value of land and additions on the property. | Land | Improvement |
|---|---|---|---|---|
| 2024 | $5,422 | $82,024 | $11,323 | $70,701 |
| 2022 | $5,422 | $66,353 | $9,160 | $57,193 |
| 2021 | $5,022 | $62,603 | $8,642 | $53,961 |
| 2020 | $5,171 | $61,952 | $8,552 | $53,400 |
| 2019 | $4,993 | $61,619 | $8,506 | $53,113 |
| 2018 | $4,753 | $60,967 | $8,416 | $52,551 |
| 2017 | $4,756 | $60,967 | $8,416 | $52,551 |
| 2016 | $4,533 | $60,967 | $8,416 | $52,551 |
| 2015 | $4,565 | $59,538 | $8,219 | $51,319 |
| 2014 | $4,508 | $59,538 | $8,219 | $51,319 |
| 2013 | -- | $61,732 | $8,219 | $53,513 |
Agents Affiliated with this Home
-

Seller's Agent in 2024
Jill West
BHHS Central Illinois, REALTORS
(309) 838-8285
6 in this area
253 Total Sales
-

Buyer's Agent in 2024
Cindy Eckols
RE/MAX
(309) 532-1616
22 in this area
901 Total Sales
-
B
Seller's Agent in 2013
BNAR Conversion Agent
BNAR Conversion Office
-

Buyer's Agent in 2013
Shelly Bozarth
Keller Williams Revolution
(309) 275-7598
1 in this area
46 Total Sales
Map
Source: Midwest Real Estate Data (MRED)
MLS Number: 11989908
APN: 14-24-251-086
- Lot 8 Jehova
- 1225 Lodge Pole Ln
- 1230 N Pointe Dr
- Lot G Corner Fort Jesse & Towanda Barnes
- Lot H Towanda Barnes
- Town ship 24 North SE (1 4) of Section 19
- 3616 Cabernet Ct
- 2621 Shale Rd
- 2900 Bear Claw St
- 2514 Fieldstone Ct
- Lot E Fort Jesse Rd
- Lot F Fort Jesse Rd
- Lot D Fort Jesse Rd
- 3682 Yellowstone Dr
- 2903 Keystone Rd
- 2538 Marble Rd
- 1104 Hershey Rd
- 440 Larkspur Ln
- 422 Larkspur Ln
- 2523 Marble Rd
