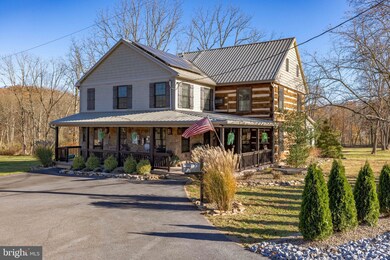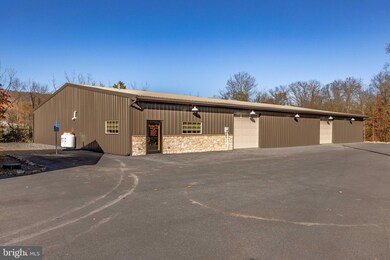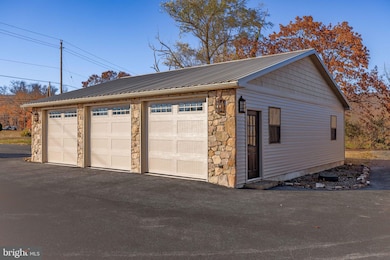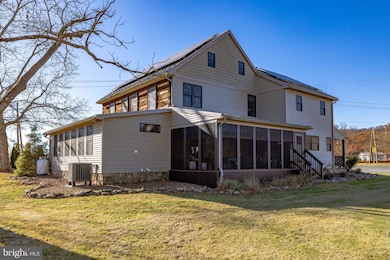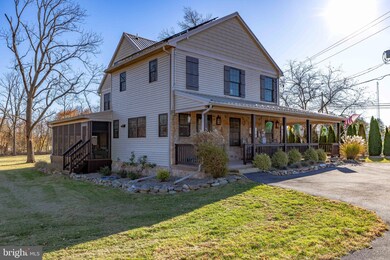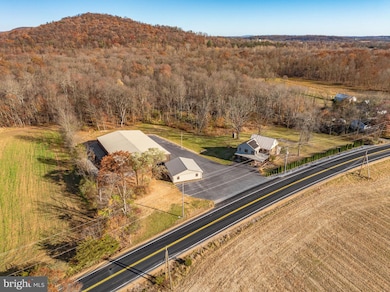3204 State Route 72 Jonestown, PA 17038
Estimated payment $7,644/month
Highlights
- 8.9 Acre Lot
- Hydromassage or Jetted Bathtub
- No HOA
- Backs to Trees or Woods
- Attic
- Beamed Ceilings
About This Home
This rare and beautifully renovated 3-story American Chestnut log home, dating back to the early 1800s, offers a unique blend of historic charm and modern amenities with the endless possibilities that comes with the dream car enthusiast's commercial garage. COMPLETELY renovated in 2017, the home has been updated inside and out, preserving its original character while incorporating all the conveniences of contemporary living. Situated on a sprawling property that borders state game lands and a rail trail, the home is perfect for those seeking a peaceful retreat with easy access to outdoor recreation, including excellent hunting opportunities.
The interior of the home boasts exposed original beams with new chinking and new drywall, while the custom-made solid wood 42" Alder front door makes a stunning first impression. Inside, you’ll find a fully updated kitchen with Kraftmaid cabinets, quartz countertops, a center island, and high-end Samsung stainless steel appliances, as well as a custom-built wood 2-person desk and solid wood bookcases in the loft. The spacious living room with is enhanced by a new propane fireplace, adding warmth and comfort to the space. The home features a new on-demand propane water heating system, a new electrical panel and wiring, new plumbing with PEX tubing, new flooring, all-new windows, and solid wood interior doors throughout. The bathrooms have been completely updated with modern fixtures, including a luxurious new double tile shower and whirlpool double tub. The master suite features a walk-in closet, and there is ample closet space throughout the home, including huge closets on the first and second floors. For year-round enjoyment, the enclosed 3-season porch includes custom folding tinted blinds, providing a perfect spot to relax.
The home has been upgraded with modern systems, including a new central air and heating system, a new metal roof, and all-new siding for long-lasting durability. The two-year-old blacktop driveway leads to a newly remodeled 36' x 36' 3-car garage with commercial-grade electric wiring, new doors, and Genie openers. Adjacent to the home is a 120' x 70' commercial steel building with underground utilities, radiant floor heating, office space, utility rooms, a work area, a showroom, and a bathroom. Currently zoned for use as a state and township-approved classic car dealership, the building can be maintained for its current purpose or repurposed to fit the buyer's needs. The property is supplied by two working 1800s hand-dug wells, both updated with modern plumbing—one servicing the house and the other the commercial garage. The entire property offers incredible potential for residential or commercial use, with the flexibility to continue the current business operation or transform the space into something entirely new.
Conveniently located near I-81 and I-78, this home provides both privacy and accessibility, offering a rare opportunity to own a historic home with all the amenities and infrastructure needed for modern living. Whether you're looking for a unique residence or a versatile business space, this one-of-a-kind property is a must-see.
Home Details
Home Type
- Single Family
Est. Annual Taxes
- $9,343
Year Built
- Built in 1865 | Remodeled in 2017
Lot Details
- 8.9 Acre Lot
- Adjoins Game Land
- Hunting Land
- Landscaped
- Backs to Trees or Woods
- Property is zoned R-1 RES., Agricultural/residential with a special variance to operate a classic car dealership
Parking
- 20 Car Detached Garage
- Parking Storage or Cabinetry
- Driveway
Home Design
- Wood Foundation
- Stone Foundation
- Metal Roof
- Stone Siding
- Log Siding
Interior Spaces
- 2,804 Sq Ft Home
- Property has 2 Levels
- Beamed Ceilings
- Stone Fireplace
- Gas Fireplace
- Family Room
- Living Room
- Formal Dining Room
- Carpet
- Kitchen Island
- Attic
- Basement
Bedrooms and Bathrooms
- Walk-In Closet
- Hydromassage or Jetted Bathtub
- Walk-in Shower
Laundry
- Laundry Room
- Laundry on main level
Outdoor Features
- Porch
Utilities
- Central Air
- Heat Pump System
- Heating System Powered By Leased Propane
- 220 Volts
- Well
- Propane Water Heater
- On Site Septic
Community Details
- No Home Owners Association
- Union Township Subdivision
Listing and Financial Details
- Assessor Parcel Number 33-2312801-413582-0000
Map
Home Values in the Area
Average Home Value in this Area
Tax History
| Year | Tax Paid | Tax Assessment Tax Assessment Total Assessment is a certain percentage of the fair market value that is determined by local assessors to be the total taxable value of land and additions on the property. | Land | Improvement |
|---|---|---|---|---|
| 2025 | $9,343 | $425,300 | $123,800 | $301,500 |
| 2024 | $8,257 | $425,300 | $123,800 | $301,500 |
| 2023 | $6,092 | $313,800 | $123,800 | $190,000 |
| 2022 | $5,894 | $313,800 | $123,800 | $190,000 |
| 2021 | $5,538 | $313,800 | $123,800 | $190,000 |
| 2020 | $5,430 | $313,800 | $123,800 | $190,000 |
| 2019 | $3,957 | $232,300 | $123,800 | $108,500 |
| 2018 | $3,865 | $232,300 | $123,800 | $108,500 |
| 2017 | $818 | $232,300 | $123,800 | $108,500 |
| 2016 | $3,750 | $232,300 | $123,800 | $108,500 |
| 2015 | -- | $232,300 | $123,800 | $108,500 |
| 2014 | -- | $232,300 | $123,800 | $108,500 |
Property History
| Date | Event | Price | List to Sale | Price per Sq Ft | Prior Sale |
|---|---|---|---|---|---|
| 11/13/2024 11/13/24 | For Sale | $1,300,000 | +766.7% | $464 / Sq Ft | |
| 02/07/2017 02/07/17 | Sold | $150,000 | -34.5% | $54 / Sq Ft | View Prior Sale |
| 09/05/2016 09/05/16 | Pending | -- | -- | -- | |
| 02/05/2016 02/05/16 | For Sale | $229,000 | -- | $83 / Sq Ft |
Purchase History
| Date | Type | Sale Price | Title Company |
|---|---|---|---|
| Deed | $150,000 | None Available | |
| Warranty Deed | $115,500 | None Available | |
| Sheriffs Deed | $3,433 | None Available |
Mortgage History
| Date | Status | Loan Amount | Loan Type |
|---|---|---|---|
| Open | $302,880 | Construction |
Source: Bright MLS
MLS Number: PALN2017638
APN: 33-2312801-413582-0000
- 11 Wolfe Dr
- 230 Monroe Valley Dr
- 0 Darkes Rd Unit PALN2019172
- 2963 Pennsylvania 72
- 0 Fisher Ave
- 107 Moonshine Rd
- 426 Jonestown Rd
- Lot #49 Ss Shepherd St
- 507 Shepherd St
- 1120 Suedberg Rd
- 26 Village Dr
- 29 Shirk Dr
- 2303 Quarry Rd
- 2258 Quarry Rd
- 2255 Quarry Rd
- 115 N Center St
- 2301 Quarry Rd
- 22 Wildflower Cir
- 2860 22 Us Highway 22 and 3
- 18 Cranberry Ct
- 429 Camp Strauss Rd
- 109 Racehorse Dr
- 7 Fidler Ct
- 6 Fidler Ct
- 1235 N 8th St Unit 1
- 160 Bramble Ln
- 2198 Lehman St Unit 5
- 42 E Pine St Unit . 3
- 115 1st Ave Unit . 5
- 404 N 10th St
- 607 Guilford St Unit 2
- 117 N 14th St
- 430 New St
- 238 W Queen St
- 1825 Chestnut St
- 500 Weavertown Rd
- 226 Guilford St
- 313 Water St
- 406 N 4th St Unit 6
- 402 N 4th St Unit 8

