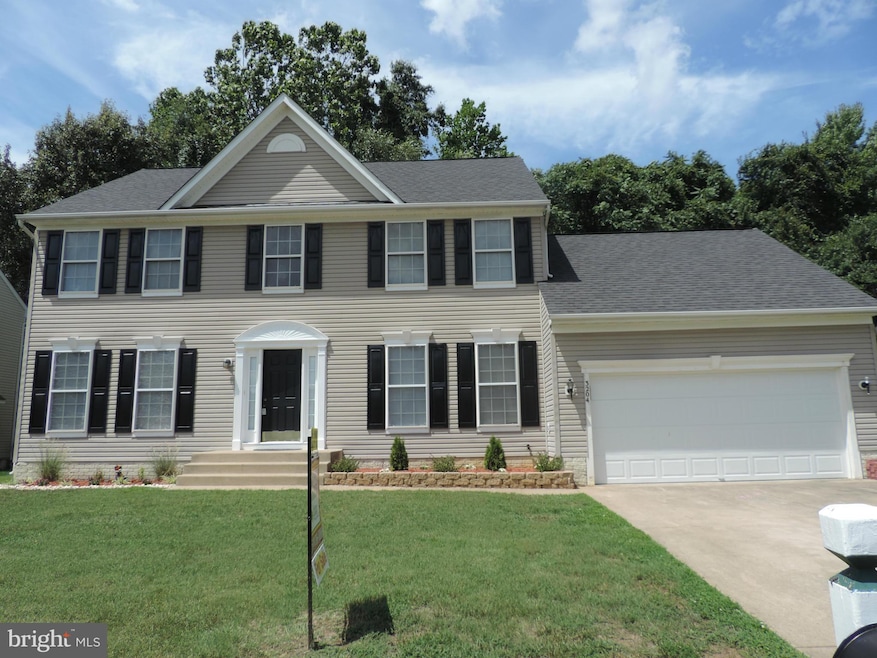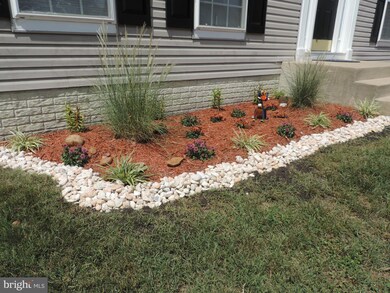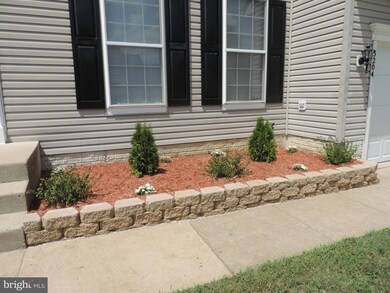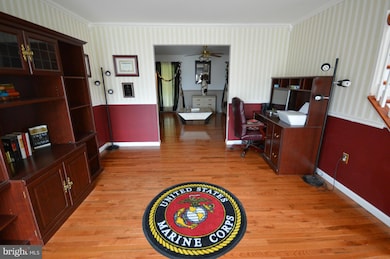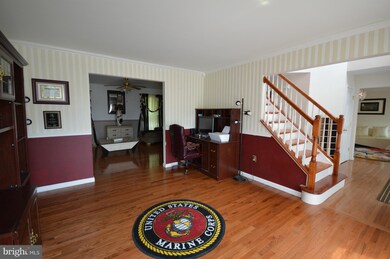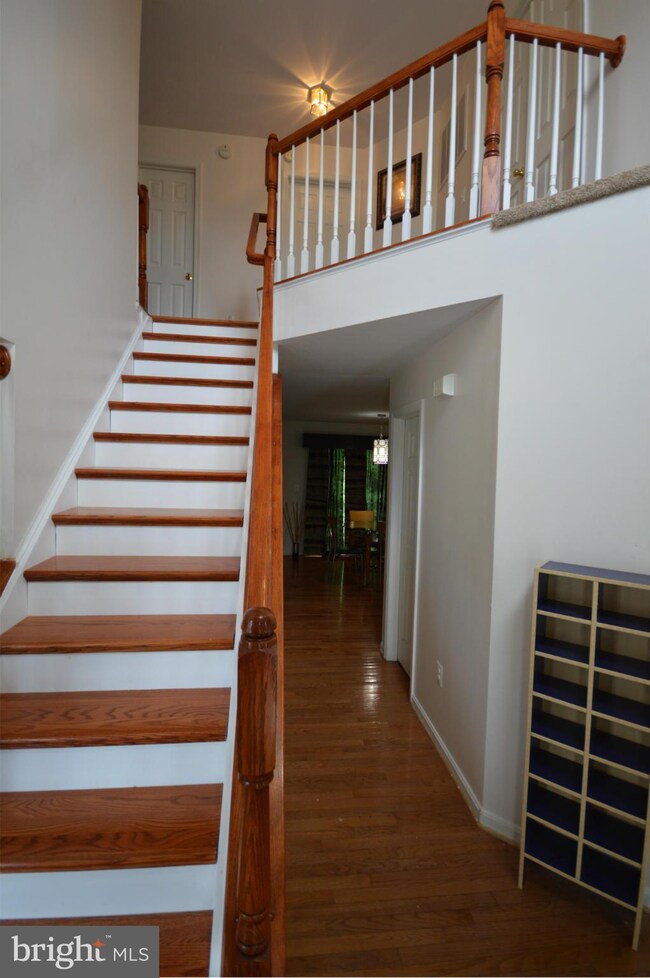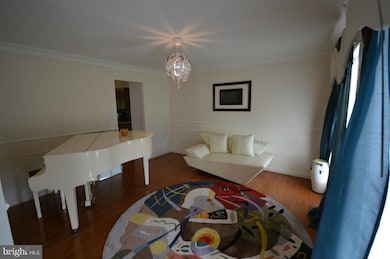
3204 Terra Springs Dr Fredericksburg, VA 22408
New Post NeighborhoodHighlights
- Colonial Architecture
- Space For Rooms
- Den
- Wood Flooring
- Upgraded Countertops
- Breakfast Area or Nook
About This Home
As of April 2025OWNERS offering $10K towards basement/closing costs! Original owners, traditional colonial, newer HVAC, new carpet paint, SS appliances, refinished cabinets & newer hardwood floors on main level. Small dance studio in basement w/ huge unfinished area & bath rough-in. Paver patio out back. Very convenient to NEW VRE station on Rt.17S & the Fredericksburg VRE station. This house has plenty of space!
Last Agent to Sell the Property
1st Choice Better Homes & Land, LC Listed on: 07/12/2016
Home Details
Home Type
- Single Family
Est. Annual Taxes
- $2,042
Year Built
- Built in 2002
Lot Details
- 8,400 Sq Ft Lot
- Property is in very good condition
- Property is zoned R2
HOA Fees
- $41 Monthly HOA Fees
Parking
- 2 Car Attached Garage
- Front Facing Garage
- Garage Door Opener
- Driveway
- On-Street Parking
- Off-Street Parking
Home Design
- Colonial Architecture
- Asphalt Roof
- Vinyl Siding
Interior Spaces
- Property has 3 Levels
- Crown Molding
- Ceiling Fan
- Recessed Lighting
- Screen For Fireplace
- Fireplace Mantel
- Gas Fireplace
- Double Pane Windows
- Window Treatments
- Casement Windows
- Window Screens
- Sliding Doors
- Six Panel Doors
- Family Room Off Kitchen
- Dining Room
- Den
- Wood Flooring
Kitchen
- Breakfast Area or Nook
- Eat-In Kitchen
- Electric Oven or Range
- Self-Cleaning Oven
- Stove
- Microwave
- Dishwasher
- Kitchen Island
- Upgraded Countertops
- Disposal
Bedrooms and Bathrooms
- 4 Bedrooms
- En-Suite Primary Bedroom
- En-Suite Bathroom
- 2.5 Bathrooms
Laundry
- Laundry Room
- Washer and Dryer Hookup
Partially Finished Basement
- Basement Fills Entire Space Under The House
- Connecting Stairway
- Space For Rooms
Schools
- Cedar Forest Elementary School
- Battlefield Middle School
- Massaponax High School
Utilities
- Forced Air Heating and Cooling System
- Heat Pump System
- Vented Exhaust Fan
- Underground Utilities
- Water Dispenser
- Electric Water Heater
- High Speed Internet
- Cable TV Available
Listing and Financial Details
- Tax Lot 56
- Assessor Parcel Number 25B6-56-
Community Details
Overview
- Association fees include insurance, management, trash, reserve funds, road maintenance, snow removal
- River Meadows Subdivision
- The community has rules related to alterations or architectural changes, building or community restrictions, covenants
Amenities
- Common Area
Ownership History
Purchase Details
Home Financials for this Owner
Home Financials are based on the most recent Mortgage that was taken out on this home.Purchase Details
Home Financials for this Owner
Home Financials are based on the most recent Mortgage that was taken out on this home.Purchase Details
Home Financials for this Owner
Home Financials are based on the most recent Mortgage that was taken out on this home.Similar Homes in Fredericksburg, VA
Home Values in the Area
Average Home Value in this Area
Purchase History
| Date | Type | Sale Price | Title Company |
|---|---|---|---|
| Warranty Deed | $337,000 | Ratified Title Group Inc | |
| Warranty Deed | $285,000 | Attorney | |
| Deed | $207,900 | -- |
Mortgage History
| Date | Status | Loan Amount | Loan Type |
|---|---|---|---|
| Open | $10,110 | Stand Alone Second | |
| Open | $326,890 | New Conventional | |
| Previous Owner | $291,127 | VA | |
| Previous Owner | $206,200 | Purchase Money Mortgage |
Property History
| Date | Event | Price | Change | Sq Ft Price |
|---|---|---|---|---|
| 04/03/2025 04/03/25 | Sold | $490,000 | -6.7% | $201 / Sq Ft |
| 03/31/2025 03/31/25 | Off Market | $525,000 | -- | -- |
| 03/11/2025 03/11/25 | For Sale | $525,000 | +55.8% | $216 / Sq Ft |
| 04/24/2019 04/24/19 | Sold | $337,000 | +2.1% | $148 / Sq Ft |
| 03/12/2019 03/12/19 | Pending | -- | -- | -- |
| 03/08/2019 03/08/19 | For Sale | $330,000 | +15.8% | $145 / Sq Ft |
| 10/24/2016 10/24/16 | Sold | $285,000 | 0.0% | $117 / Sq Ft |
| 09/12/2016 09/12/16 | Pending | -- | -- | -- |
| 08/01/2016 08/01/16 | For Sale | $285,000 | 0.0% | $117 / Sq Ft |
| 07/12/2016 07/12/16 | Off Market | $285,000 | -- | -- |
Tax History Compared to Growth
Tax History
| Year | Tax Paid | Tax Assessment Tax Assessment Total Assessment is a certain percentage of the fair market value that is determined by local assessors to be the total taxable value of land and additions on the property. | Land | Improvement |
|---|---|---|---|---|
| 2025 | $3,326 | $453,000 | $140,000 | $313,000 |
| 2024 | $3,326 | $453,000 | $140,000 | $313,000 |
| 2023 | $2,902 | $376,000 | $105,000 | $271,000 |
| 2022 | $2,774 | $376,000 | $105,000 | $271,000 |
| 2021 | $2,458 | $303,700 | $100,000 | $203,700 |
| 2020 | $2,458 | $303,700 | $100,000 | $203,700 |
| 2019 | $2,268 | $267,600 | $95,000 | $172,600 |
| 2018 | $2,229 | $267,600 | $95,000 | $172,600 |
| 2017 | $2,042 | $240,200 | $75,000 | $165,200 |
| 2016 | $2,042 | $240,200 | $75,000 | $165,200 |
| 2015 | -- | $232,800 | $71,000 | $161,800 |
| 2014 | -- | $232,800 | $71,000 | $161,800 |
Agents Affiliated with this Home
-

Seller's Agent in 2025
Felicia Brewster
Compass
(202) 602-6722
1 in this area
60 Total Sales
-

Buyer's Agent in 2025
Amit Nagpal
Ikon Realty - Ashburn
(703) 863-8913
3 in this area
96 Total Sales
-

Seller's Agent in 2019
Cindy LeBrun
EXIT Elite Realty
(540) 846-6905
10 Total Sales
-

Buyer's Agent in 2019
Brandy Stephens
EXP Realty, LLC
(571) 306-2868
15 Total Sales
-

Seller's Agent in 2016
Teunsha Williams-Hinnant
1st Choice Better Homes & Land, LC
(540) 287-1017
38 Total Sales
Map
Source: Bright MLS
MLS Number: 1000828325
APN: 25B-6-56
- 11607 River Meadows Way
- 227 Mansfield St
- 11203 N Club Dr
- 105 Brooke Dr
- 10926 Stacy Run
- 60 Pendleton Rd
- 26 Randolph Rd
- 12 Nelson St
- 10834 Tidewater Trail
- 27 Brown Cir
- 6 Randolph Rd
- 415 Palmer St
- 417 Palmer St
- 471 Ferry Rd
- 10 Howard Cir
- 508 Ferry Rd
- 64 Briarwood Dr
- 109 Hillsdale Dr
- 10602 Boxmeer Ct
- 10803 Allie Place
