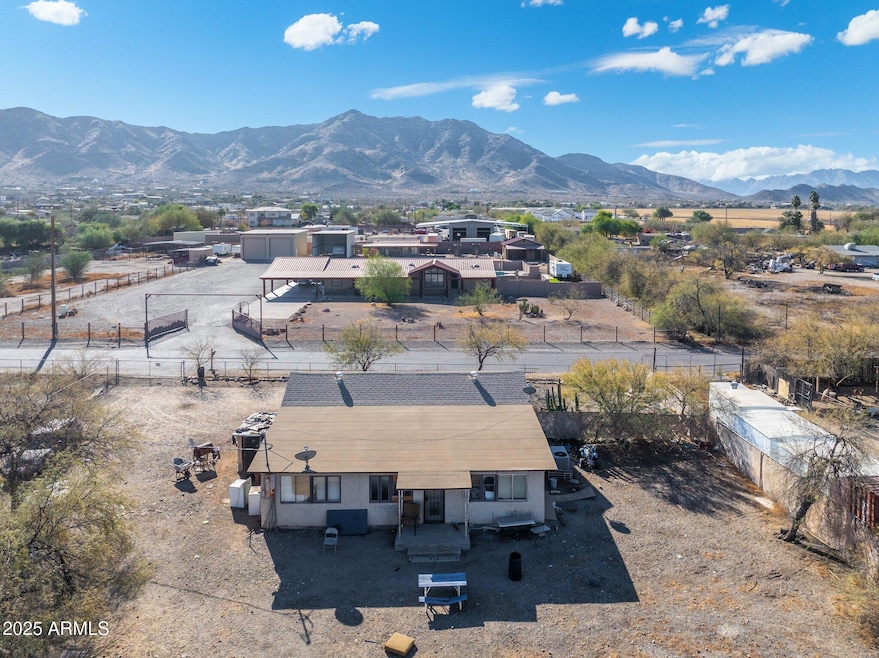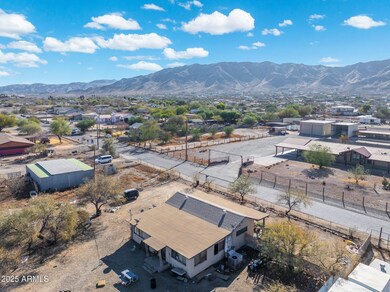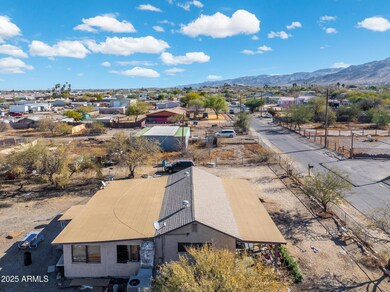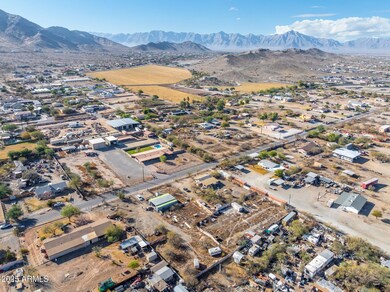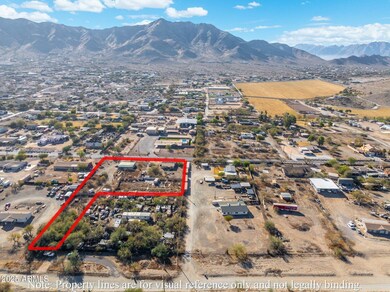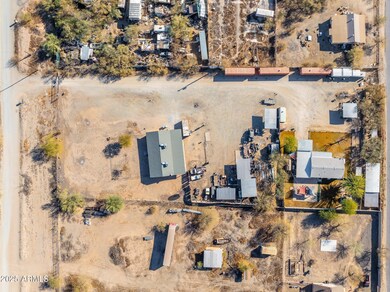
3204 W Mcneil St Laveen, AZ 85339
Laveen NeighborhoodHighlights
- Horses Allowed On Property
- 1.71 Acre Lot
- No HOA
- Phoenix Coding Academy Rated A
- Mountain View
- Central Air
About This Home
As of February 20251.71 Acres of Tranquil Living at the Base of South Mountain! Discover serene desert living just minutes from downtown Phoenix! This rare 1.71-ACRE property offers endless possibilities with breathtaking MOUNTAIN VIEWS and plenty of room to make it your own.
The 3-bedroom, 1-bath home provides the PERFECT FOUNDATION to enjoy the peaceful surroundings. A separate COVERED WORK STATION on the property adds versatility—convert it into a barn, workshop, or any space to suit your needs.
Located near some of Arizona's best plant nurseries, ''The Farm at South Mountain,'' and endless HIKING AND HORSEBACK RIDING trails, this property offers the ultimate outdoor lifestyle. Whether you're an adventurer or a nature lover, the opportunities are LIMITLESS.
With a PRIVATE WELL and FULL UTILITIES already in place, you'll enjoy the convenience of modern amenities while embracing full privacy. The SPACIOUS LOT is perfect for building your dream home, keeping horses, or creating the ultimate outdoor retreat.
This rare property won't last long!
Last Agent to Sell the Property
eXp Realty License #SA705938000 Listed on: 01/16/2025

Home Details
Home Type
- Single Family
Est. Annual Taxes
- $1,723
Year Built
- Built in 1987
Lot Details
- 1.71 Acre Lot
- Desert faces the front and back of the property
- Chain Link Fence
Home Design
- Fixer Upper
- Wood Frame Construction
- Tile Roof
- Stucco
Interior Spaces
- 1,120 Sq Ft Home
- 1-Story Property
- Mountain Views
Flooring
- Carpet
- Laminate
Bedrooms and Bathrooms
- 3 Bedrooms
- 1 Bathroom
Schools
- Bernard Black Elementary School
- Cesar Chavez High School
Horse Facilities and Amenities
- Horses Allowed On Property
- Corral
Utilities
- Central Air
- Heating Available
- Well
- Septic Tank
Community Details
- No Home Owners Association
- Association fees include no fees
- Metes And Bounds Subdivision
Listing and Financial Details
- Tax Lot K
- Assessor Parcel Number 300-15-059-K
Ownership History
Purchase Details
Home Financials for this Owner
Home Financials are based on the most recent Mortgage that was taken out on this home.Purchase Details
Home Financials for this Owner
Home Financials are based on the most recent Mortgage that was taken out on this home.Purchase Details
Home Financials for this Owner
Home Financials are based on the most recent Mortgage that was taken out on this home.Purchase Details
Similar Homes in the area
Home Values in the Area
Average Home Value in this Area
Purchase History
| Date | Type | Sale Price | Title Company |
|---|---|---|---|
| Warranty Deed | $445,000 | Chicago Title Agency | |
| Interfamily Deed Transfer | -- | None Available | |
| Cash Sale Deed | $130,000 | Pioneer Title Agency Inc | |
| Interfamily Deed Transfer | -- | None Available |
Mortgage History
| Date | Status | Loan Amount | Loan Type |
|---|---|---|---|
| Previous Owner | $35,000 | New Conventional | |
| Previous Owner | $25,000 | Unknown |
Property History
| Date | Event | Price | Change | Sq Ft Price |
|---|---|---|---|---|
| 02/06/2025 02/06/25 | Sold | $445,000 | -1.1% | $397 / Sq Ft |
| 01/16/2025 01/16/25 | For Sale | $450,000 | +246.2% | $402 / Sq Ft |
| 02/25/2015 02/25/15 | Sold | $130,000 | -13.3% | $116 / Sq Ft |
| 12/30/2014 12/30/14 | Price Changed | $149,900 | -12.7% | $134 / Sq Ft |
| 09/10/2014 09/10/14 | For Sale | $171,650 | -- | $153 / Sq Ft |
Tax History Compared to Growth
Tax History
| Year | Tax Paid | Tax Assessment Tax Assessment Total Assessment is a certain percentage of the fair market value that is determined by local assessors to be the total taxable value of land and additions on the property. | Land | Improvement |
|---|---|---|---|---|
| 2025 | $1,723 | $11,721 | -- | -- |
| 2024 | $1,673 | $11,163 | -- | -- |
| 2023 | $1,673 | $28,620 | $5,720 | $22,900 |
| 2022 | $1,646 | $20,700 | $4,140 | $16,560 |
| 2021 | $1,696 | $18,100 | $3,620 | $14,480 |
| 2020 | $1,670 | $16,260 | $3,250 | $13,010 |
| 2019 | $1,624 | $15,130 | $3,020 | $12,110 |
| 2018 | $1,600 | $12,120 | $2,420 | $9,700 |
| 2017 | $1,527 | $11,910 | $2,380 | $9,530 |
| 2016 | $1,456 | $10,200 | $2,040 | $8,160 |
| 2015 | $1,410 | $9,260 | $1,850 | $7,410 |
Agents Affiliated with this Home
-
Maryanne Rawald
M
Seller's Agent in 2025
Maryanne Rawald
eXp Realty
(602) 824-2145
2 in this area
23 Total Sales
-
Angel Munoz

Buyer's Agent in 2025
Angel Munoz
Keller Williams Realty Professional Partners
(602) 427-7089
8 in this area
179 Total Sales
-
Gerald Feacher
G
Seller's Agent in 2015
Gerald Feacher
Global Real Estate Investments
(855) 707-7071
5 Total Sales
-
E
Buyer's Agent in 2015
Elizabeth Scott
Realty One Group
Map
Source: Arizona Regional Multiple Listing Service (ARMLS)
MLS Number: 6805906
APN: 300-15-059K
- 9435 S 33rd Dr
- 1540 W Olney Ave
- 3368 W Hayduk Rd
- 3044 W Monte Way
- 9405 S 33rd Glen
- 9331 S 33rd Glen
- 9412 S 34th Dr
- 9338 S 34th Dr
- 3041 W La Mirada Dr
- 9512 S 35th Ave
- Tucker Plan 5411 at Whispering Hills - Ridge Collection
- Cholla Plan 5541 at Whispering Hills - Ridge Collection
- Spring Plan 50-2 at Whispering Hills - Ridge Collection
- Mandarin Plan 5010 at Whispering Hills - Ridge Collection
- Plan 1849 Modeled at Dobbins Manor - Traditions
- Plan 1439 Modeled at Dobbins Manor - Traditions
- Plan 1765 at Dobbins Manor - Traditions
- Plan 1503 at Dobbins Manor - Traditions
- Plan 2030 Modeled at Dobbins Manor - Traditions
- Plan 2373 at Dobbins Manor - Traditions
