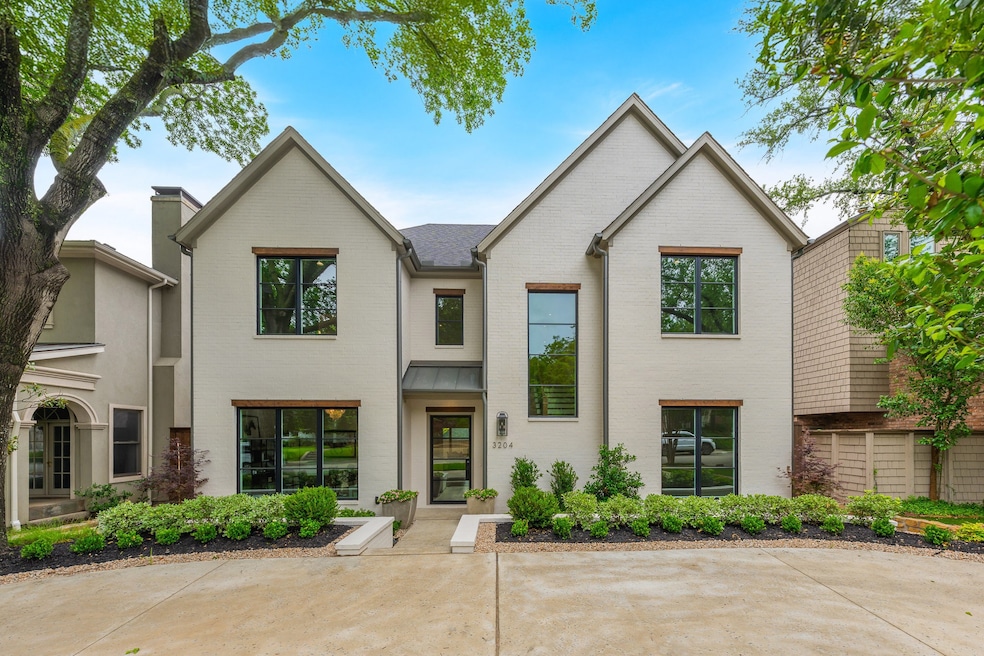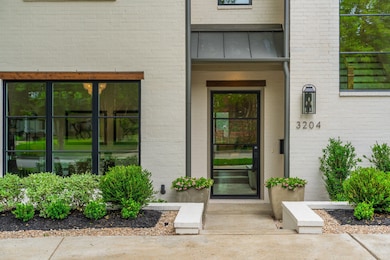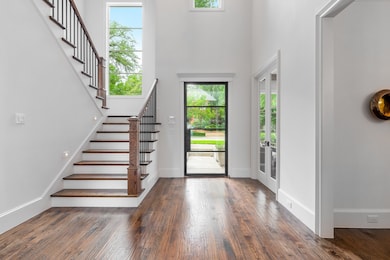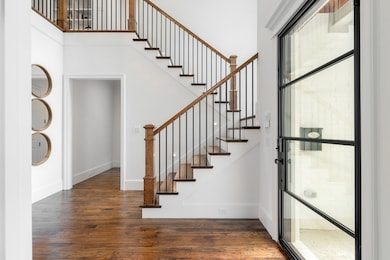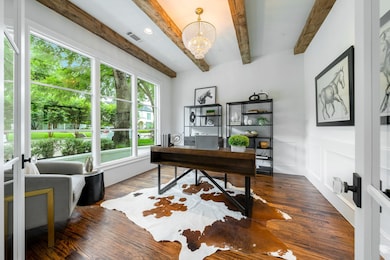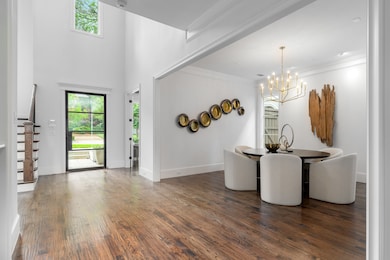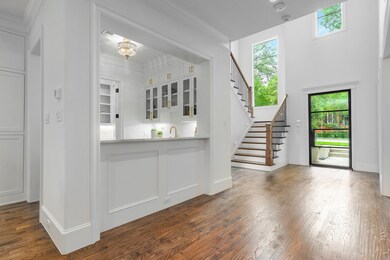
3204 Westminster Ave Dallas, TX 75205
Estimated payment $23,063/month
Highlights
- New Construction
- Built-In Refrigerator
- Family Room with Fireplace
- University Park Elementary School Rated A
- Wolf Appliances
- Traditional Architecture
About This Home
Open Sunday 2-4. Beautiful new construction from Blanchard Custom Homes just blocks from Snyder plaza, the University Park pool, and University Park Elementary! It has a circle drive for easy parking, a first floor that includes a guest bedroom with en suite, an office with natural light and wood beams, and a wonderful kitchen and bar setup for hosting. The bar has an ice maker, drink refrigerator, and sink prep area. The kitchen has a built-in subzero side by side and a subzero wine storage, Wolf 60 inch range, wolf microwave, and two GE dishwashers. The well designed floorplan offers up to 6 bedrooms, with 5781 square feet, 6 bathrooms, a powder room, whole house instant hot water, and a covered patio with a fireplace and grill. 3D Matterport virtual tour in the links.
Open House Schedule
-
Sunday, September 07, 20252:00 am to 4:00 pm9/7/2025 2:00:00 AM +00:009/7/2025 4:00:00 PM +00:00Add to Calendar
Home Details
Home Type
- Single Family
Est. Annual Taxes
- $17,507
Year Built
- Built in 2024 | New Construction
Parking
- 2 Car Attached Garage
- Alley Access
- Circular Driveway
Home Design
- Traditional Architecture
- Brick Exterior Construction
Interior Spaces
- 5,781 Sq Ft Home
- 3-Story Property
- Wet Bar
- Family Room with Fireplace
- 2 Fireplaces
Kitchen
- Eat-In Kitchen
- Built-In Refrigerator
- Ice Maker
- Dishwasher
- Wolf Appliances
- Kitchen Island
- Disposal
Bedrooms and Bathrooms
- 6 Bedrooms
- Walk-In Closet
Schools
- University Elementary School
- Highland Park
Additional Features
- Outdoor Fireplace
- 7,667 Sq Ft Lot
Community Details
- Proximo Add Subdivision
Listing and Financial Details
- Legal Lot and Block 3 / E
- Assessor Parcel Number 60172500050030000
Map
Home Values in the Area
Average Home Value in this Area
Tax History
| Year | Tax Paid | Tax Assessment Tax Assessment Total Assessment is a certain percentage of the fair market value that is determined by local assessors to be the total taxable value of land and additions on the property. | Land | Improvement |
|---|---|---|---|---|
| 2025 | $17,507 | $3,065,670 | $1,074,080 | $1,991,590 |
| 2024 | $17,507 | $1,074,080 | $1,074,080 | -- |
| 2023 | $17,507 | $997,360 | $997,360 | $0 |
| 2022 | $18,451 | $974,470 | $843,920 | $130,550 |
| 2021 | $15,424 | $766,640 | $690,480 | $76,160 |
| 2020 | $15,766 | $766,640 | $690,480 | $76,160 |
| 2019 | $15,874 | $790,160 | $0 | $0 |
| 2018 | $16,662 | $790,160 | $690,480 | $99,680 |
| 2017 | $15,035 | $731,220 | $652,120 | $79,100 |
| 2016 | $14,246 | $692,860 | $613,760 | $79,100 |
| 2015 | $12,568 | $612,540 | $537,040 | $75,500 |
| 2014 | $12,568 | $612,540 | $537,040 | $75,500 |
Property History
| Date | Event | Price | Change | Sq Ft Price |
|---|---|---|---|---|
| 07/31/2025 07/31/25 | Price Changed | $3,995,900 | -3.7% | $691 / Sq Ft |
| 05/29/2025 05/29/25 | For Sale | $4,150,000 | -- | $718 / Sq Ft |
Purchase History
| Date | Type | Sale Price | Title Company |
|---|---|---|---|
| Deed | -- | Lawyers Title | |
| Vendors Lien | -- | -- | |
| Vendors Lien | -- | -- |
Mortgage History
| Date | Status | Loan Amount | Loan Type |
|---|---|---|---|
| Previous Owner | $135,300 | Unknown | |
| Previous Owner | $150,000 | No Value Available | |
| Previous Owner | $275,000 | No Value Available | |
| Closed | $35,500 | No Value Available | |
| Closed | $0 | Purchase Money Mortgage |
Similar Homes in Dallas, TX
Source: North Texas Real Estate Information Systems (NTREIS)
MLS Number: 20947188
APN: 60172500050030000
- 3233 Rankin St
- 3400 Amherst Ave
- 2935 Lovers Ln
- 3244 Purdue Ave
- 3422 Lovers Ln Unit A
- 2900 Amherst Ave
- 2829 Lovers Ln
- 3428 Daniel Ave Unit 5
- 2812 Purdue St
- 3009 Southwestern Blvd
- 2824 Hanover St
- 2728 Purdue Ave
- 2700 Stanford Ave
- 3529 Bryn Mawr Dr
- 7635 Bryn Mawr Dr
- 2804 University Blvd
- 7810 Stanford Ave
- 2817 Fondren Dr
- 3512 Asbury St
- 7226 Colgate Ave
- 3137 Lovers Ln
- 3241 Rankin St
- 6950 Hillcrest Ave
- 6950 Hillcrest Ave Unit 1
- 3003 Stanford Ave
- 3321 Rosedale Ave Unit 4
- 3329 Rosedale Ave Unit 21
- 3424 Westminster Ave Unit 3
- 3425 Rankin St Unit A
- 3436 Milton Ave
- 3445 Purdue Ave
- 3450 Milton Ave
- 3440 Rosedale Ave Unit 1
- 3428 Daniel Ave Unit 5
- 3537 Milton Ave
- 3430 Mcfarlin Blvd Unit 2
- 3434 Mcfarlin Blvd Unit C
- 3421 Mcfarlin Blvd Unit 12
- 3421 Mcfarlin Blvd Unit 11
- 7414 Caruth Blvd
