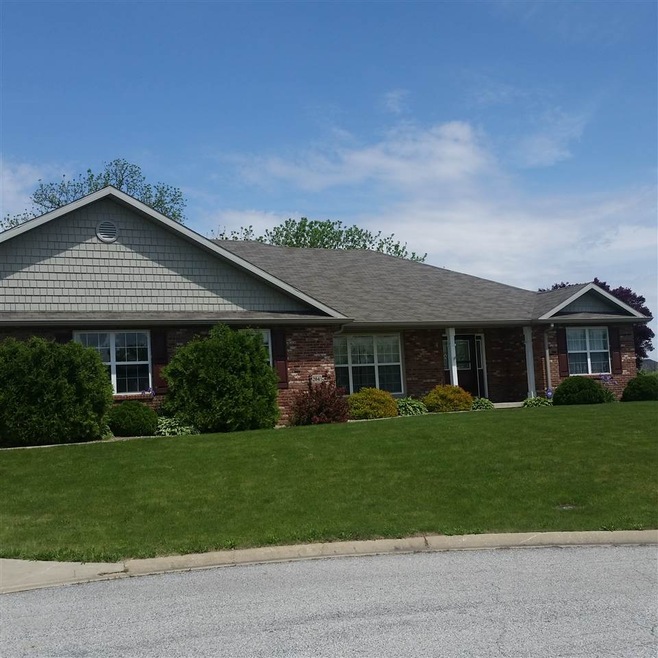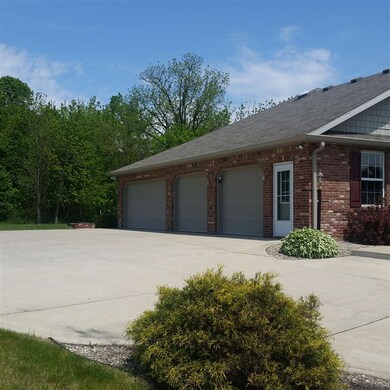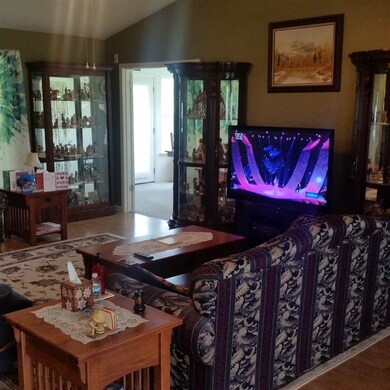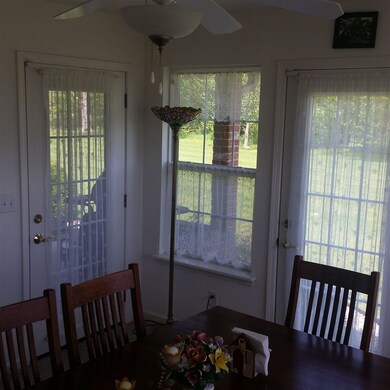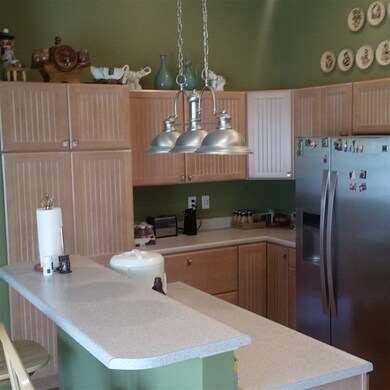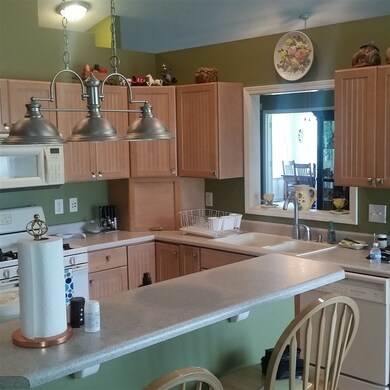3204 Wingtip Ct Kokomo, IN 46902
Estimated Value: $398,000 - $434,000
4
Beds
3
Baths
3,068
Sq Ft
$136/Sq Ft
Est. Value
Highlights
- Ranch Style House
- Cul-De-Sac
- Forced Air Heating and Cooling System
- Partially Wooded Lot
- 4 Car Attached Garage
About This Home
As of March 2017Custom built Pillar Home. All brick with an open concept floor plan plus an all season sun room. Main level has 3 bedrooms and 2 full baths. The Master bedroom and master bath were recently enlarged in the past 2 years. Also, it opens to the patio. Dining room with built in cabinets, large kitchen and large utility room. In addition, a covered patio overlooks a wooded area. Huge 4 car garage for you hobby or active family. Full daylight basement has a large bedroom and bath.
Home Details
Home Type
- Single Family
Est. Annual Taxes
- $2,303
Year Built
- Built in 2004
Lot Details
- 0.56 Acre Lot
- Lot Dimensions are 152 x 160
- Cul-De-Sac
- Sloped Lot
- Partially Wooded Lot
HOA Fees
- $13 Monthly HOA Fees
Parking
- 4 Car Attached Garage
Home Design
- Ranch Style House
- Brick Exterior Construction
Interior Spaces
- Living Room with Fireplace
Bedrooms and Bathrooms
- 4 Bedrooms
Partially Finished Basement
- Basement Fills Entire Space Under The House
- 1 Bathroom in Basement
- 1 Bedroom in Basement
- Natural lighting in basement
Utilities
- Forced Air Heating and Cooling System
Listing and Financial Details
- Assessor Parcel Number 34-10-20-157-006.000-015
Ownership History
Date
Name
Owned For
Owner Type
Purchase Details
Listed on
May 16, 2016
Closed on
Mar 10, 2017
Sold by
Howell Nga Nguyen
Bought by
Jester W
List Price
$264,900
Sold Price
$225,000
Premium/Discount to List
-$39,900
-15.06%
Current Estimated Value
Home Financials for this Owner
Home Financials are based on the most recent Mortgage that was taken out on this home.
Estimated Appreciation
$192,460
Avg. Annual Appreciation
7.33%
Purchase Details
Listed on
Jun 18, 2012
Closed on
May 15, 2013
Sold by
Derflinger Tommy E
Bought by
Howell Michael J
List Price
$229,000
Sold Price
$219,000
Premium/Discount to List
-$10,000
-4.37%
Home Financials for this Owner
Home Financials are based on the most recent Mortgage that was taken out on this home.
Avg. Annual Appreciation
0.71%
Create a Home Valuation Report for This Property
The Home Valuation Report is an in-depth analysis detailing your home's value as well as a comparison with similar homes in the area
Home Values in the Area
Average Home Value in this Area
Purchase History
| Date | Buyer | Sale Price | Title Company |
|---|---|---|---|
| Jester W | $225,000 | -- | |
| Howell Michael J | $219,000 | Metropolitan Title |
Source: Public Records
Property History
| Date | Event | Price | List to Sale | Price per Sq Ft | Prior Sale |
|---|---|---|---|---|---|
| 03/10/2017 03/10/17 | Sold | $225,000 | -15.1% | $73 / Sq Ft | |
| 02/09/2017 02/09/17 | Pending | -- | -- | -- | |
| 05/16/2016 05/16/16 | For Sale | $264,900 | +21.0% | $86 / Sq Ft | |
| 05/17/2013 05/17/13 | Sold | $219,000 | -4.4% | $71 / Sq Ft | View Prior Sale |
| 04/17/2013 04/17/13 | Pending | -- | -- | -- | |
| 06/18/2012 06/18/12 | For Sale | $229,000 | -- | $75 / Sq Ft |
Source: Indiana Regional MLS
Tax History Compared to Growth
Tax History
| Year | Tax Paid | Tax Assessment Tax Assessment Total Assessment is a certain percentage of the fair market value that is determined by local assessors to be the total taxable value of land and additions on the property. | Land | Improvement |
|---|---|---|---|---|
| 2024 | $4,246 | $441,800 | $34,800 | $407,000 |
| 2023 | $4,246 | $424,600 | $34,800 | $389,800 |
| 2022 | $3,588 | $358,800 | $34,800 | $324,000 |
| 2021 | $2,895 | $289,500 | $30,200 | $259,300 |
| 2020 | $2,925 | $292,500 | $30,200 | $262,300 |
| 2019 | $2,956 | $295,600 | $30,200 | $265,400 |
| 2018 | $2,760 | $274,200 | $30,200 | $244,000 |
| 2017 | $2,465 | $244,700 | $41,300 | $203,400 |
| 2016 | $1,226 | $247,000 | $41,300 | $205,700 |
| 2014 | $2,337 | $233,700 | $41,300 | $192,400 |
| 2013 | $2,323 | $232,300 | $41,300 | $191,000 |
Source: Public Records
Map
Source: Indiana Regional MLS
MLS Number: 201621945
APN: 34-10-20-157-006.000-015
Nearby Homes
- 2126 Upland Ridge Way
- 2142 Upland Ridge Way
- Walnut Plan at Highland Springs
- Chestnut Plan at Highland Springs
- Bradford Plan at Highland Springs
- Ironwood Plan at Highland Springs
- Ashton Plan at Highland Springs
- Palmetto Plan at Highland Springs
- Cooper Plan at Highland Springs
- Spruce Plan at Highland Springs
- Norway Plan at Highland Springs
- Empress Plan at Highland Springs
- Aspen II Plan at Highland Springs
- Juniper Plan at Highland Springs
- 865 Lando Creek Dr
- 849 Lando Creek Dr
- 1041 Spring Hill Dr
- 835 Lando Creek Dr
- 833 Lando Creek Dr
- 3222 Artisan Dr
- 3200 Wingtip Ct Unit 52
- 3200 Wingtip Ct
- 3208 Wingtip Ct Unit 50
- 3211 Wingtip Ct Unit 55
- 3207 Wingtip Ct Unit 54
- 3207 Wingtip Ct
- 3212 Wingtip Ct Unit 49
- 3203 Wingtip Ct Unit 53
- 3219 Wingtip Ct Unit 56
- 2133 Upland Ridge Way
- 2131 Upland Ridge Way
- 3216 Wingtip Ct
- 2129 Upland Ridge Way
- 2141 Upland Ridge Way
- 2143 Upland Ridge Way
- 1582 Waterview Way Unit 58
- 3223 Wingtip Ct Unit 57
- 3220 Wingtip Ct
- 1574 Waterview Way Unit 60
- 1578 Waterview Way
