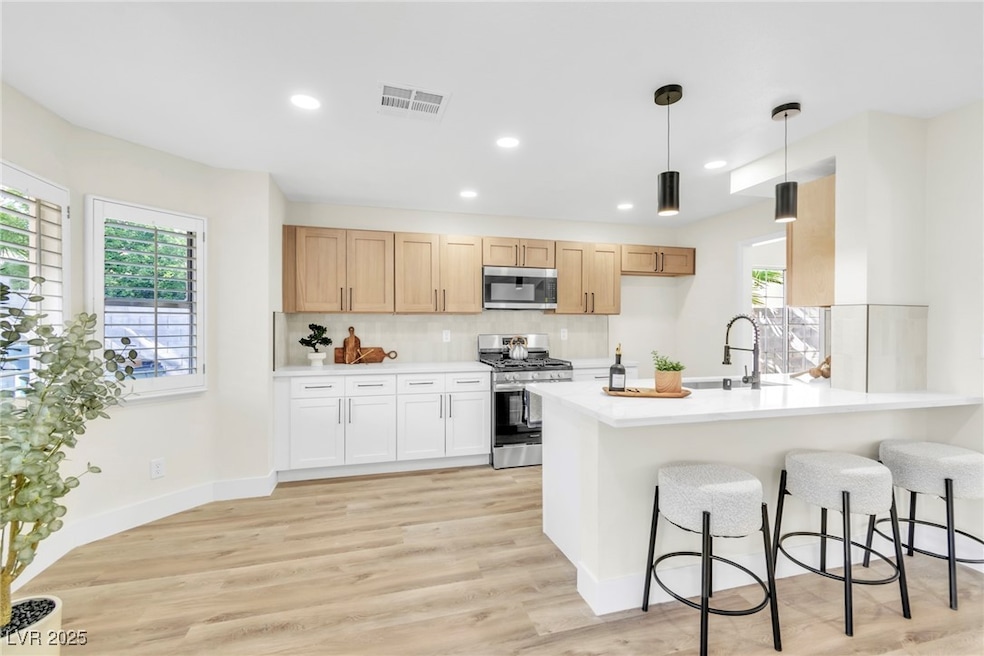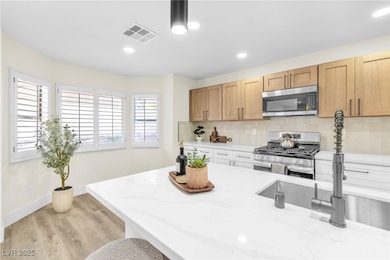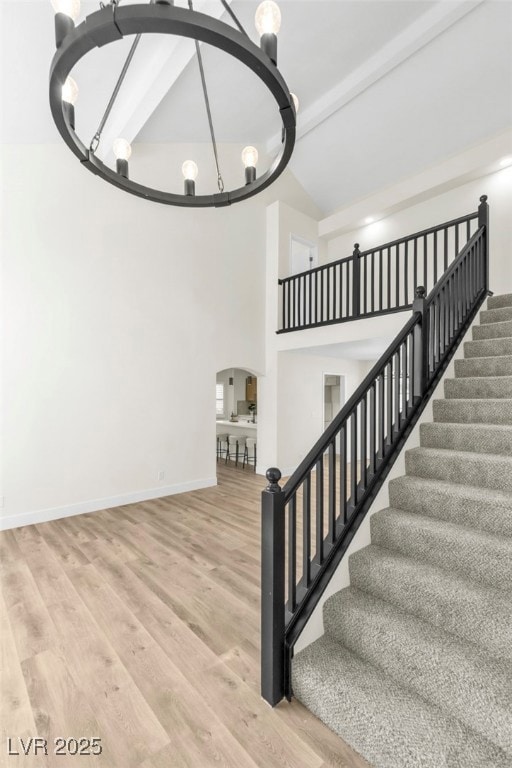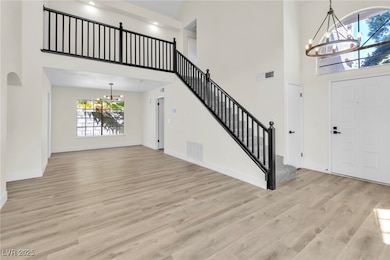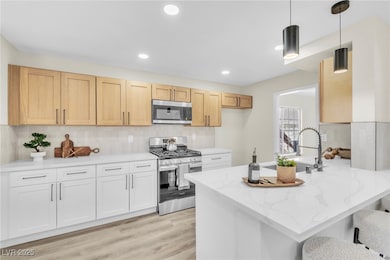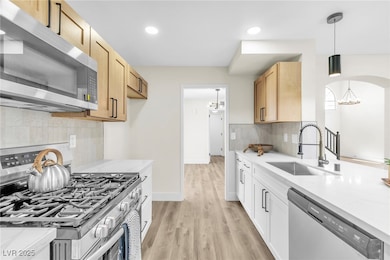3205 Bermuda Bay St Las Vegas, NV 89117
The Lakes NeighborhoodEstimated payment $2,794/month
Highlights
- Vaulted Ceiling
- 2 Car Attached Garage
- Desert Landscape
- Covered Patio or Porch
- Laundry Room
- Luxury Vinyl Plank Tile Flooring
About This Home
Fully remodeled home under 500k!! Welcome to this beautifully remodeled home in the highly sought-after community of The Lakes! Featuring vaulted ceilings, brand new soft-close cabinets, quartz countertops, designer fixtures, and shutters throughout, every detail has been thoughtfully updated. French doors open to a private backyard. Additional highlights include an epoxy-finished garage floor and all-new features throughout, making this home completely move-in ready.
Listing Agent
Real Broker LLC Brokerage Phone: (702) 460-6299 License #S.0189169 Listed on: 10/31/2025
Home Details
Home Type
- Single Family
Est. Annual Taxes
- $1,807
Year Built
- Built in 1988
Lot Details
- 5,227 Sq Ft Lot
- East Facing Home
- Back Yard Fenced
- Block Wall Fence
- Desert Landscape
HOA Fees
- $37 Monthly HOA Fees
Parking
- 2 Car Attached Garage
Home Design
- Tile Roof
Interior Spaces
- 1,722 Sq Ft Home
- 2-Story Property
- Vaulted Ceiling
- Ceiling Fan
- Gas Fireplace
- Family Room with Fireplace
Kitchen
- Gas Range
- Microwave
- Disposal
Flooring
- Carpet
- Luxury Vinyl Plank Tile
Bedrooms and Bathrooms
- 3 Bedrooms
Laundry
- Laundry Room
- Gas Dryer Hookup
Outdoor Features
- Covered Patio or Porch
Schools
- Christensen Elementary School
- Lawrence Middle School
- Spring Valley High School
Utilities
- Central Heating and Cooling System
- Heating System Uses Gas
- Underground Utilities
Community Details
- Association fees include management
- West Sahara Comm Association, Phone Number (702) 433-0149
- Carmel Point #5 By Lewis Homes Subdivision
- The community has rules related to covenants, conditions, and restrictions
Map
Home Values in the Area
Average Home Value in this Area
Tax History
| Year | Tax Paid | Tax Assessment Tax Assessment Total Assessment is a certain percentage of the fair market value that is determined by local assessors to be the total taxable value of land and additions on the property. | Land | Improvement |
|---|---|---|---|---|
| 2025 | $1,807 | $80,698 | $35,000 | $45,698 |
| 2024 | $1,755 | $80,698 | $35,000 | $45,698 |
| 2023 | $1,755 | $75,518 | $31,500 | $44,018 |
| 2022 | $1,704 | $68,981 | $28,350 | $40,631 |
| 2021 | $1,654 | $62,430 | $23,450 | $38,980 |
| 2020 | $1,603 | $64,120 | $25,200 | $38,920 |
| 2019 | $1,556 | $60,015 | $21,350 | $38,665 |
| 2018 | $1,511 | $56,538 | $19,250 | $37,288 |
| 2017 | $1,821 | $55,526 | $17,500 | $38,026 |
| 2016 | $1,432 | $51,101 | $12,600 | $38,501 |
| 2015 | $1,428 | $42,249 | $10,150 | $32,099 |
| 2014 | $1,386 | $45,555 | $8,750 | $36,805 |
Property History
| Date | Event | Price | List to Sale | Price per Sq Ft |
|---|---|---|---|---|
| 11/17/2025 11/17/25 | Price Changed | $495,000 | +1.0% | $287 / Sq Ft |
| 10/31/2025 10/31/25 | For Sale | $489,900 | -- | $284 / Sq Ft |
Purchase History
| Date | Type | Sale Price | Title Company |
|---|---|---|---|
| Bargain Sale Deed | $373,000 | Ticor Title | |
| Interfamily Deed Transfer | -- | Os National Llc | |
| Interfamily Deed Transfer | -- | -- | |
| Interfamily Deed Transfer | -- | -- |
Mortgage History
| Date | Status | Loan Amount | Loan Type |
|---|---|---|---|
| Open | $45,000 | No Value Available | |
| Open | $375,800 | Construction |
Source: Las Vegas REALTORS®
MLS Number: 2731785
APN: 163-08-410-011
- 3220 Ventana Hills Dr
- 9105 Cypress Point Way
- 9028 Cypress Point Way
- 9305 Alameda Harbor Ave
- 9013 Cypress Point Way
- 9312 Angelfish Dr
- 3204 Crescent Run Ct
- 3332 Ventana Hills Dr
- 3040 Ocean Port Dr
- 3320 S Fort Apache Rd Unit 101
- 3120 Waterview Dr
- 9333 Dry Dock Dr
- 3324 Canyon Lake Dr
- 9405 Crosspointe Ave
- 3236 Shoreheight St
- 3340 Shallow Pond Dr
- 3009 Periscope Ct
- 3204 Malibu Vista St
- 3327 Erva St Unit 233
- 9504 Cliff View Way
- 3209 Ventana Hills Dr
- 3237 Ventana Hills Dr
- 3040 Ocean Port Dr
- 3320 S Fort Apache Rd Unit 205
- 3201 Harbor Vista St
- 3309 Sky Country Ln
- 3327 Erva St Unit 201
- 3020 Waterview Dr
- 9325 W Desert Inn Rd Unit 229
- 9325 W Desert Inn Rd Unit 143
- 9325 W Desert Inn Rd Unit 149
- 9325 W Desert Inn Rd Unit 176
- 9325 W Desert Inn Rd Unit 190
- 9325 W Desert Inn Rd Unit 209
- 9516 Wooden Pier Way
- 3008 Ocean View Dr
- 3363 Canoe Cove Ct
- 9264 Apache Springs Dr
- 3128 Pelican Beach Dr
- 3320 Haven Beach Way
