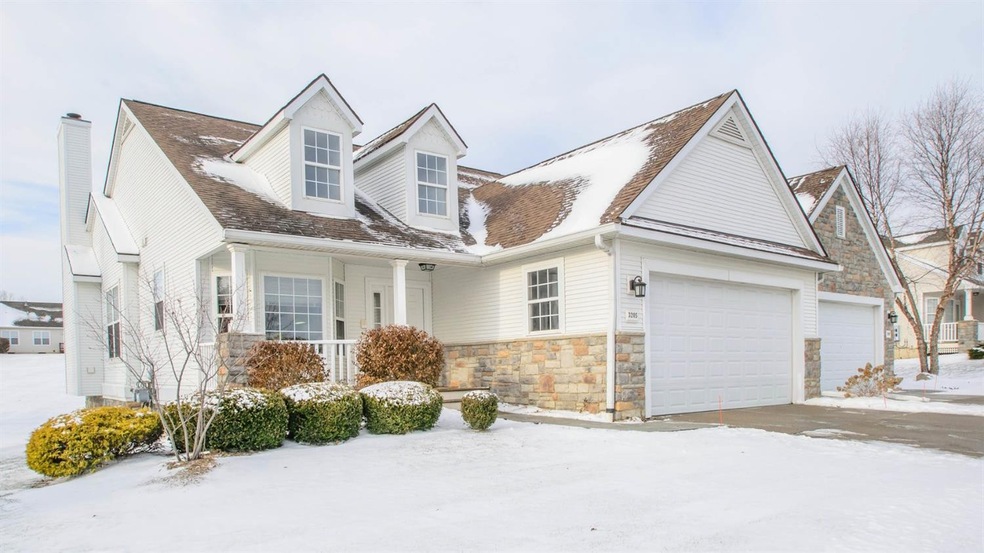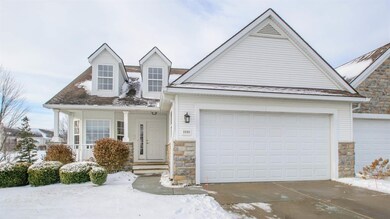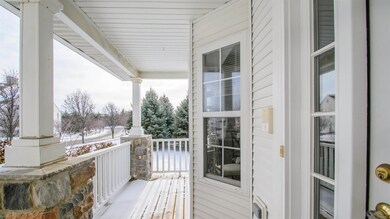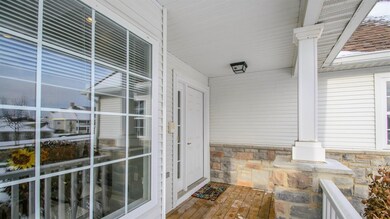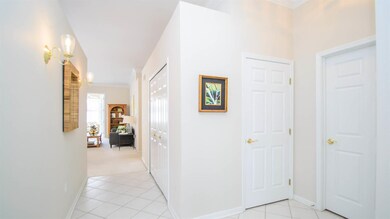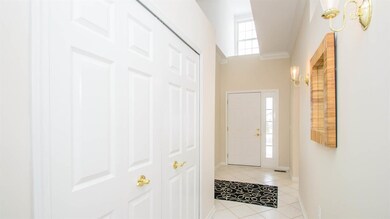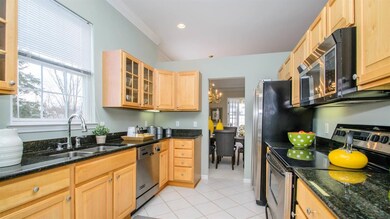
3205 Chamberlain Cir Ann Arbor, MI 48103
Estimated Value: $509,000 - $585,073
Highlights
- Spa
- Deck
- Breakfast Area or Nook
- Lakewood Elementary School Rated A-
- Vaulted Ceiling
- Porch
About This Home
As of February 2018Elegant, specious, and meticulously-maintained Walnut View ranch condo. This former model features many upgrades throughout. The freshly painted eat-in kitchen has stainless appliances, granite countertops, and tile floors. An open-design formal dining space and living room has a gas fireplace. French doors lead to a four-season sunroom with a sliding doorwall to the deck. The large master suite has dual closets, including a walk-in, as well as an en-suite bathroom with a Jacuzzi tub and a walk-in shower. The main floor also includes a second bedroom, full bathroom, as well as a laundry room. The daylight basement has an extensive family room which allows for various configurations. The third bedroom has daylight windows, and a walk-in closet and adjacent full bathroom., Primary Bath, Rec Room: Finished
Last Agent to Sell the Property
Howard Hanna RE Services License #6506046818 Listed on: 02/01/2018

Last Buyer's Agent
Marcia Merola
The Charles Reinhart Company License #6501296143
Property Details
Home Type
- Condominium
Est. Annual Taxes
- $4,773
Year Built
- Built in 2002
Lot Details
- Property fronts a private road
HOA Fees
- $365 Monthly HOA Fees
Parking
- 2 Car Attached Garage
- Garage Door Opener
Home Design
- Brick or Stone Mason
- Vinyl Siding
- Stone
Interior Spaces
- 1-Story Property
- Vaulted Ceiling
- Ceiling Fan
- Gas Log Fireplace
- Window Treatments
Kitchen
- Breakfast Area or Nook
- Eat-In Kitchen
- Oven
- Range
- Microwave
- Dishwasher
- Disposal
Flooring
- Carpet
- Ceramic Tile
Bedrooms and Bathrooms
- 3 Bedrooms | 2 Main Level Bedrooms
- 3 Full Bathrooms
Laundry
- Laundry on main level
- Dryer
- Washer
Finished Basement
- Basement Fills Entire Space Under The House
- 1 Bedroom in Basement
- Natural lighting in basement
Outdoor Features
- Spa
- Deck
- Porch
Schools
- Lakewood Elementary School
- Slauson Middle School
- Pioneer High School
Utilities
- Forced Air Heating and Cooling System
- Heating System Uses Natural Gas
- Cable TV Available
Community Details
- Association fees include trash, snow removal, lawn/yard care
Ownership History
Purchase Details
Home Financials for this Owner
Home Financials are based on the most recent Mortgage that was taken out on this home.Purchase Details
Purchase Details
Similar Homes in Ann Arbor, MI
Home Values in the Area
Average Home Value in this Area
Purchase History
| Date | Buyer | Sale Price | Title Company |
|---|---|---|---|
| Swantek Susan | $420,000 | None Available | |
| Soyk Alice | -- | None Available | |
| Soyk Samuel L | $299,900 | -- |
Property History
| Date | Event | Price | Change | Sq Ft Price |
|---|---|---|---|---|
| 02/22/2018 02/22/18 | Sold | $420,000 | +12.0% | $154 / Sq Ft |
| 02/22/2018 02/22/18 | Pending | -- | -- | -- |
| 02/01/2018 02/01/18 | For Sale | $375,000 | -- | $138 / Sq Ft |
Tax History Compared to Growth
Tax History
| Year | Tax Paid | Tax Assessment Tax Assessment Total Assessment is a certain percentage of the fair market value that is determined by local assessors to be the total taxable value of land and additions on the property. | Land | Improvement |
|---|---|---|---|---|
| 2024 | $6,012 | $237,000 | $0 | $0 |
| 2023 | $5,776 | $223,200 | $0 | $0 |
| 2022 | $8,268 | $225,700 | $0 | $0 |
| 2021 | $7,857 | $222,400 | $0 | $0 |
| 2020 | $8,047 | $215,600 | $0 | $0 |
| 2019 | $7,426 | $206,300 | $206,300 | $0 |
| 2018 | $4,866 | $194,200 | $0 | $0 |
| 2017 | $4,773 | $194,700 | $0 | $0 |
| 2016 | $3,349 | $131,674 | $0 | $0 |
| 2015 | -- | $131,281 | $0 | $0 |
| 2014 | -- | $127,180 | $0 | $0 |
| 2013 | -- | $127,180 | $0 | $0 |
Agents Affiliated with this Home
-
Stephanie Flood

Seller's Agent in 2018
Stephanie Flood
Howard Hanna RE Services
(734) 646-7337
158 Total Sales
-
M
Buyer's Agent in 2018
Marcia Merola
The Charles Reinhart Company
Map
Source: Southwestern Michigan Association of REALTORS®
MLS Number: 23082897
APN: 08-36-280-001
- 1419 N Bay Dr Unit 73
- 1137 Joyce Ln
- 1117 Joyce Ln Unit 77
- 3239 Bellflower Ct
- 1609 Abigail Way
- 1605 Scio Ridge Rd
- 846 W Summerfield Glen Cir Unit 112
- 690 Trego Cir
- 1953 Harley Ct
- 1215 S Maple Rd Unit 203
- 1851 Harley Dr
- 2667 Oxford Cir
- 2545 Country Village Ct
- 2503 Jade Ct Unit 1
- 2160 Pennsylvania Ave Unit 36
- 2548 Oxford Cir
- 1740 S Maple Rd Unit 2
- 2512 W Liberty St
- 2508 W Liberty St
- 2583 W Towne St
- 3205 Chamberlain Cir
- 3207 Chamberlain Cir Unit 2
- 3211 Chamberlain Cir Unit 3
- 0 Chamberlain Cir
- 3213 Chamberlain Cir
- 1261 Joyce Ln Unit 4
- 1259 Joyce Ln Unit 3
- 1259 Joyce Ln Unit 1259 Joyce Lane
- 1257 Joyce Ln
- 1269 Joyce Ln
- 1267 Joyce Ln Unit 7
- 1255 Joyce Ln Unit 1
- 3223 Chamberlain Cir Unit 9
- 1265 Joyce Ln Unit 6
- 1253 Joyce Ln
- 1263 Joyce Ln Unit 5
- 1251 Joyce Ln
- 1251 Joyce Ln Unit 9
- 3225 Chamberlain Cir Unit 10
- 3249 Chamberlain Cir
