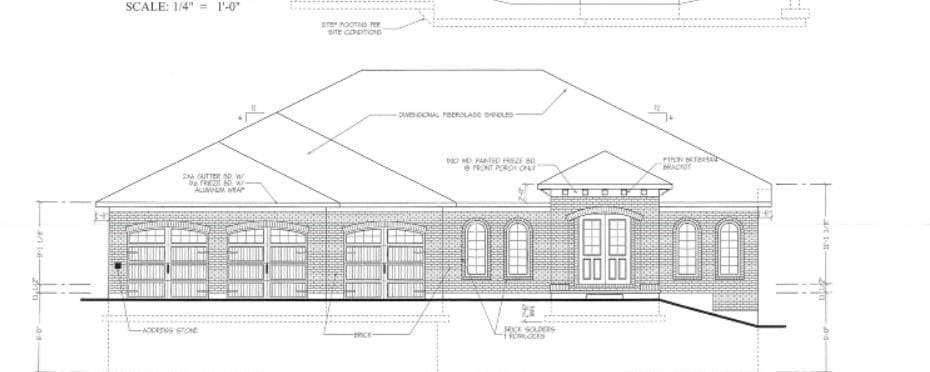PENDING
NEW CONSTRUCTION
3205 Garden View Ct Union Township, OH 45152
Estimated payment $7,807/month
3
Beds
3.5
Baths
--
Sq Ft
--
Price per Sq Ft
Highlights
- New Construction
- Ranch Style House
- 3 Car Attached Garage
- Double Shower
- Solid Surface Countertops
- Eat-In Kitchen
About This Home
Experience the perfect blend of modern comfort and sustainable living in this gorgeous new Pendragon Homes build, located in a unique community-supported agriculture (CSA) neighborhood. Here, fresh, locally grown produce and a welcoming community are part of everyday life all while enjoying the ease and beauty of a brand new, low maintenance home.
Home Details
Home Type
- Single Family
HOA Fees
- $192 Monthly HOA Fees
Parking
- 3 Car Attached Garage
- Front Facing Garage
- Driveway
- Off-Street Parking
Home Design
- New Construction
- Ranch Style House
- Poured Concrete
- Shingle Roof
Interior Spaces
- Vinyl Clad Windows
- Insulated Windows
- Partially Finished Basement
- Basement Fills Entire Space Under The House
Kitchen
- Eat-In Kitchen
- Kitchen Island
- Solid Surface Countertops
Bedrooms and Bathrooms
- 3 Bedrooms
- Walk-In Closet
- Bathtub
- Double Shower
Utilities
- Forced Air Heating and Cooling System
- Geothermal Heating and Cooling
- Propane
- Electric Water Heater
- Septic Tank
Community Details
- Association fees include association dues, clubhouse, landscapingcommunity, play area, pool, professional mgt, walking trails
- Built by Pendragon Homes
Map
Create a Home Valuation Report for This Property
The Home Valuation Report is an in-depth analysis detailing your home's value as well as a comparison with similar homes in the area
Home Values in the Area
Average Home Value in this Area
Property History
| Date | Event | Price | List to Sale | Price per Sq Ft |
|---|---|---|---|---|
| 10/31/2025 10/31/25 | Pending | -- | -- | -- |
| 10/31/2025 10/31/25 | For Sale | $1,214,448 | -- | -- |
Source: MLS of Greater Cincinnati (CincyMLS)
Source: MLS of Greater Cincinnati (CincyMLS)
MLS Number: 1860572
Nearby Homes
- 3206 Garden View Cir
- 3224 Garden View Cir
- 952 Lavender Way
- 905 Garden View Cir
- 3159 Rosemary Ct
- 978 Yarrow Ln
- 3180 Sage Ct
- 985 Larkspur Dr
- 998 Larkspur Dr
- 986 Larkspur Dr
- 950 Larkspur Dr
- 1212 Arapaho Dr
- 507 Shawhan Rd
- 278 Ilene Ave
- 483 Mary Ln
- 177 Kings Way
- 2146 Shawhan Rd
- 269 King Ave
- 2410 Stubbs Mill Rd
- 5096 Riverview Dr

