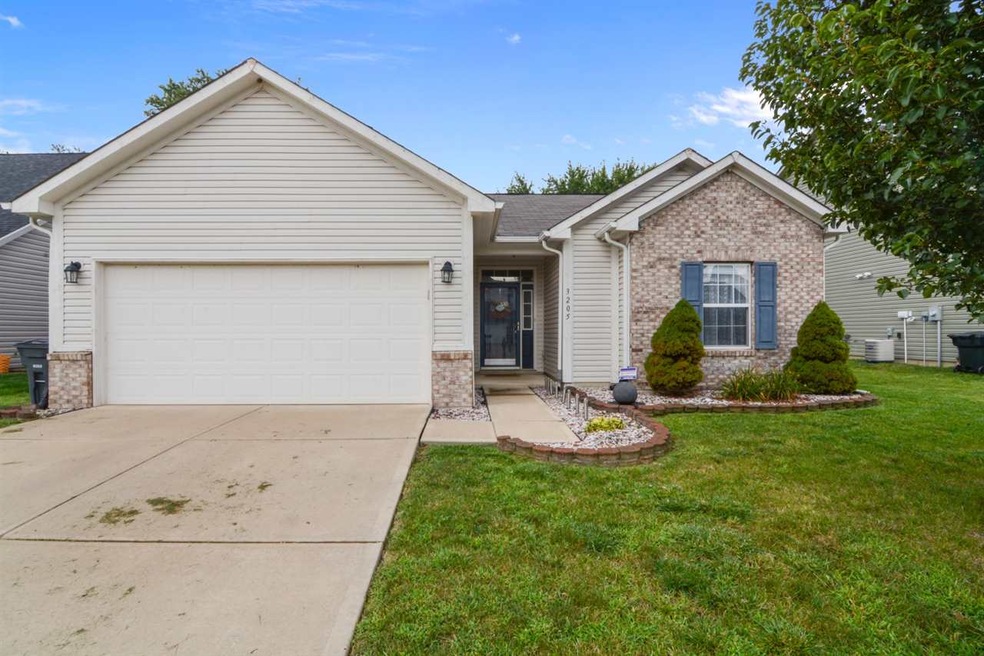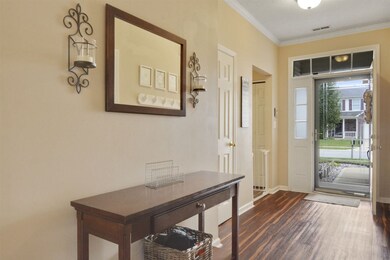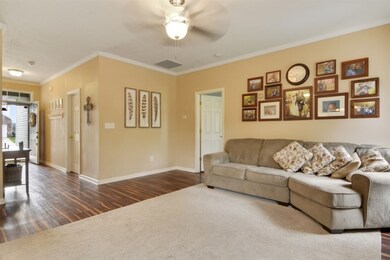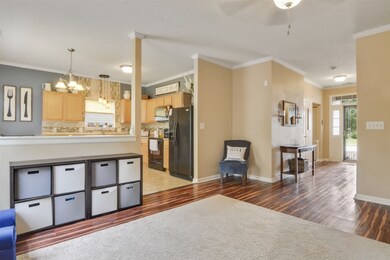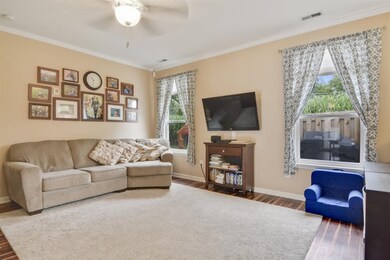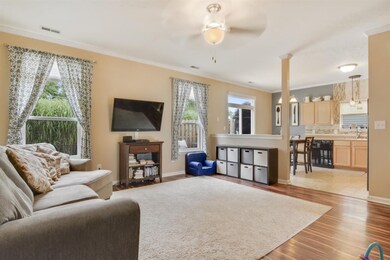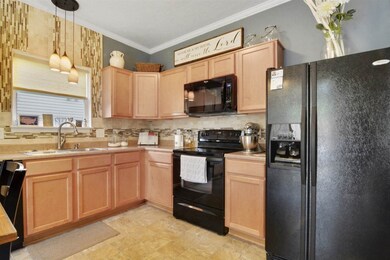
3205 Morrow Dr Kokomo, IN 46902
3
Beds
2
Baths
1,294
Sq Ft
7,405
Sq Ft Lot
Highlights
- Ranch Style House
- 2 Car Attached Garage
- Home Security System
- Western Middle School Rated A-
- Bathtub with Shower
- Forced Air Heating and Cooling System
About This Home
As of October 2017Beautiful move in ready 3 bedroom, 2 bath in Western School District. Home features huge living room with pretty laminate flooring, eat in fully applianced kitchen with ceramic back splash. 2 pretty baths with granite countertops. Split bedroom plan with large master bedroom complete with walk in closet.
Home Details
Home Type
- Single Family
Est. Annual Taxes
- $901
Year Built
- Built in 2005
Lot Details
- 7,405 Sq Ft Lot
- Lot Dimensions are 63 x 116
- Privacy Fence
- Chain Link Fence
- Level Lot
HOA Fees
- $15 Monthly HOA Fees
Parking
- 2 Car Attached Garage
- Garage Door Opener
- Driveway
Home Design
- Ranch Style House
- Slab Foundation
- Shingle Roof
- Cedar
- Vinyl Construction Material
Interior Spaces
- 1,294 Sq Ft Home
- Ceiling Fan
- Electric Dryer Hookup
Kitchen
- Electric Oven or Range
- Laminate Countertops
- Disposal
Flooring
- Carpet
- Laminate
- Vinyl
Bedrooms and Bathrooms
- 3 Bedrooms
- 2 Full Bathrooms
- Bathtub with Shower
Home Security
- Home Security System
- Storm Doors
- Fire and Smoke Detector
Location
- Suburban Location
Utilities
- Forced Air Heating and Cooling System
- Cable TV Available
Listing and Financial Details
- Assessor Parcel Number 34-09-13-101-016.000-006
Ownership History
Date
Name
Owned For
Owner Type
Purchase Details
Listed on
Feb 21, 2012
Closed on
May 21, 2012
Sold by
Chad M Mckinney
Bought by
Elizabeth A Bogue
Seller's Agent
Joyce Lytle
Lytle, REALTORS
List Price
$112,900
Sold Price
$95,000
Premium/Discount to List
-$17,900
-15.85%
Current Estimated Value
Home Financials for this Owner
Home Financials are based on the most recent Mortgage that was taken out on this home.
Estimated Appreciation
$123,658
Avg. Annual Appreciation
6.28%
Similar Homes in Kokomo, IN
Create a Home Valuation Report for This Property
The Home Valuation Report is an in-depth analysis detailing your home's value as well as a comparison with similar homes in the area
Home Values in the Area
Average Home Value in this Area
Purchase History
| Date | Type | Sale Price | Title Company |
|---|---|---|---|
| Deed | $95,000 | Moore Title & Escrow |
Source: Public Records
Property History
| Date | Event | Price | Change | Sq Ft Price |
|---|---|---|---|---|
| 10/10/2017 10/10/17 | Sold | $129,500 | +3.7% | $100 / Sq Ft |
| 09/15/2017 09/15/17 | Pending | -- | -- | -- |
| 09/11/2017 09/11/17 | For Sale | $124,900 | +31.5% | $97 / Sq Ft |
| 05/21/2012 05/21/12 | Sold | $95,000 | -15.9% | $73 / Sq Ft |
| 04/21/2012 04/21/12 | Pending | -- | -- | -- |
| 02/21/2012 02/21/12 | For Sale | $112,900 | -- | $87 / Sq Ft |
Source: Indiana Regional MLS
Tax History Compared to Growth
Tax History
| Year | Tax Paid | Tax Assessment Tax Assessment Total Assessment is a certain percentage of the fair market value that is determined by local assessors to be the total taxable value of land and additions on the property. | Land | Improvement |
|---|---|---|---|---|
| 2024 | $1,393 | $147,900 | $22,500 | $125,400 |
| 2022 | $1,407 | $140,700 | $22,500 | $118,200 |
| 2021 | $1,321 | $132,100 | $22,500 | $109,600 |
| 2020 | $1,281 | $128,100 | $22,700 | $105,400 |
| 2019 | $1,259 | $125,900 | $19,300 | $106,600 |
| 2018 | $1,112 | $115,800 | $19,300 | $96,500 |
| 2017 | $1,091 | $112,900 | $24,100 | $88,800 |
| 2016 | $901 | $103,100 | $24,400 | $78,700 |
| 2014 | $727 | $94,300 | $24,400 | $69,900 |
| 2013 | $714 | $93,500 | $24,400 | $69,100 |
Source: Public Records
Agents Affiliated with this Home
-
J
Seller's Agent in 2012
Joyce Lytle
Lytle, REALTORS
Map
Source: Indiana Regional MLS
MLS Number: 201742368
APN: 34-09-13-101-016.000-006
Nearby Homes
- 3201 Morrow Dr
- 3414 S Park Rd
- Palmetto Plan at Webster Crossing East
- Bradford Plan at Webster Crossing East
- Juniper Plan at Webster Crossing East
- Walnut Plan at Webster Crossing East
- Ashton Plan at Webster Crossing East
- Ironwood Plan at Webster Crossing East
- Chestnut Plan at Webster Crossing East
- Empress Plan at Webster Crossing East
- Cooper Plan at Webster Crossing East
- Norway Plan at Webster Crossing East
- Spruce Plan at Webster Crossing East
- Aspen II Plan at Webster Crossing East
- 907 Gulf Shore Blvd
- 2976 Citrus Lake Dr
- 941 Sand Walk Ln
- 1304 Westbrook Dr
- 2922 Bagley Dr W
- 406 Redwood Dr
