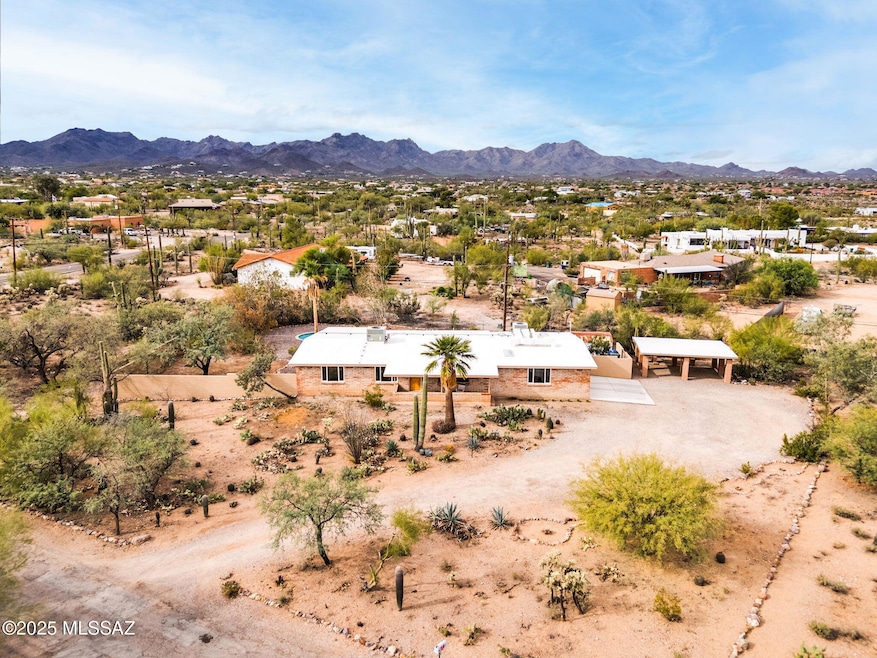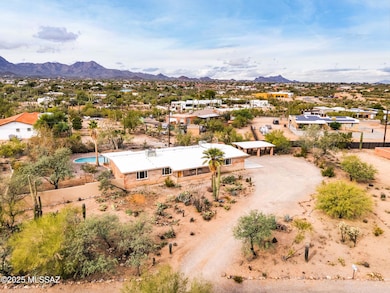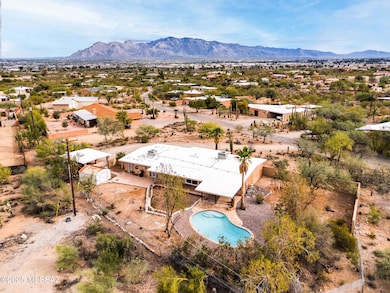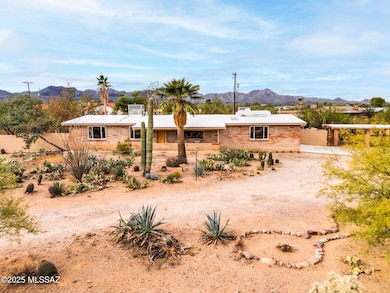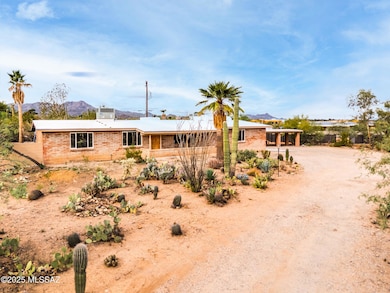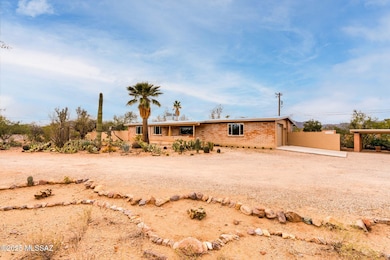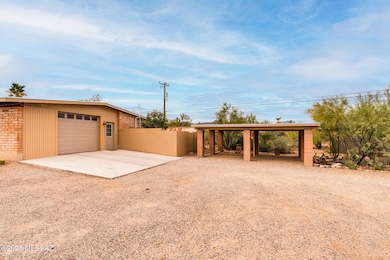3205 N View Crest Dr Tucson, AZ 85745
Ward 1 NeighborhoodEstimated payment $3,849/month
Highlights
- Private Pool
- City View
- Fireplace in Kitchen
- RV Access or Parking
- 0.8 Acre Lot
- Secondary Bathroom Soaking Tub
About This Home
Beautiful Burnt Adobe Ranch Style on nearly one acre corner lot in Silver Hills Estates, with breathtaking mountain, desert, city, sunrise, and sunset views! Newly renovated with careful restoration of traditional charm integrated with mid-century modern aesthetics, this exceptional residence features all new roofing, electrical infrastructure, exterior weather-/water-proofing, and double-HVAC. Indoors, enjoy brand new tile flooring & paint throughout, tasteful knotty alderwood doors, spectacular wide windows, large passthrough wood-burning fireplace, brand new updated kitchen (w/ quartz counters, breakfast-bar, induction range), extended 1-car garage finished for flex application (workshop/studio/guestroom - fully insulated w/ dedicated 2-ton HVAC unit) with private access, and en-suite full bathroom adjacent to separate laundry room. Spacious primary bedroom (including en-suite w/ standing shower), plus additional bedroom, third full bathroom, and generous closets/storage throughout the home, all reinforce preferential value & practical utility. Outdoors, find a perfect combination of areas providing for serene sanctuary and exquisite entertainment - including covered patio leading to newly restored and resurfaced pool with PebbleTec. This property is a must-see to truly appreciate - especially during evening twilight - located moments away from world renowned Tucson attractions like Starr Pass (including JW Marriott Resort & Spa, plus Troon Club), Arizona Sonora Desert Museum, and Old Tucson Studios - along with easy access to The University of Arizona, Downtown Tucson, Tucson International Airport, excellent parks, shopping, dining, entertainment, and more!
Open House Schedule
-
Saturday, November 22, 20252:00 to 5:00 pm11/22/2025 2:00:00 PM +00:0011/22/2025 5:00:00 PM +00:00Add to Calendar
Home Details
Home Type
- Single Family
Est. Annual Taxes
- $3,419
Year Built
- Built in 1959
Lot Details
- 0.8 Acre Lot
- Lot Dimensions are 285x145x229x115
- Desert faces the front and back of the property
- East Facing Home
- East or West Exposure
- Slump Stone Wall
- Wire Fence
- Corner Lot
- Drip System Landscaping
- Landscaped with Trees
- Property is zoned Tucson - RX1
Parking
- Garage
- 2 Carport Spaces
- Garage Door Opener
- Driveway
- RV Access or Parking
Property Views
- City
- Mountain
- Desert
Home Design
- Ranch Style House
- Rolled or Hot Mop Roof
- Foam Roof
- Adobe
- Lead Paint Disclosure
Interior Spaces
- 2,336 Sq Ft Home
- Ceiling Fan
- Skylights
- Wood Burning Fireplace
- See Through Fireplace
- Double Pane Windows
- Window Treatments
- Living Room with Fireplace
- Dining Area
- Storage
- Ceramic Tile Flooring
Kitchen
- Breakfast Bar
- Induction Cooktop
- Recirculated Exhaust Fan
- Microwave
- Dishwasher
- Stainless Steel Appliances
- Quartz Countertops
- Disposal
- Fireplace in Kitchen
Bedrooms and Bathrooms
- 3 Bedrooms
- Studio bedroom
- Walk-In Closet
- 3 Full Bathrooms
- Pedestal Sink
- Secondary Bathroom Soaking Tub
- Secondary Bathroom Jetted Tub
- Shower Only in Secondary Bathroom
- Primary Bathroom includes a Walk-In Shower
- Exhaust Fan In Bathroom
Laundry
- Laundry Room
- Dryer
- Washer
Home Security
- Carbon Monoxide Detectors
- Fire and Smoke Detector
Accessible Home Design
- No Interior Steps
Eco-Friendly Details
- Energy-Efficient Lighting
- Gray Water System
Outdoor Features
- Private Pool
- Covered Patio or Porch
- Shed
Schools
- Robins Elementary School
- Mansfeld Middle School
- Tucson High School
Utilities
- Forced Air Zoned Cooling and Heating System
- Heating System Uses Natural Gas
- Electric Water Heater
- Septic System
- High Speed Internet
Community Details
- No Home Owners Association
- The community has rules related to deed restrictions
Map
Home Values in the Area
Average Home Value in this Area
Tax History
| Year | Tax Paid | Tax Assessment Tax Assessment Total Assessment is a certain percentage of the fair market value that is determined by local assessors to be the total taxable value of land and additions on the property. | Land | Improvement |
|---|---|---|---|---|
| 2025 | $3,564 | $26,944 | -- | -- |
| 2024 | $3,419 | $25,661 | -- | -- |
| 2023 | $2,821 | $24,439 | $0 | $0 |
| 2022 | $2,843 | $23,275 | $0 | $0 |
| 2021 | $2,853 | $21,111 | $0 | $0 |
| 2020 | $2,738 | $21,111 | $0 | $0 |
| 2019 | $2,659 | $21,807 | $0 | $0 |
| 2018 | $2,537 | $18,237 | $0 | $0 |
| 2017 | $2,421 | $18,237 | $0 | $0 |
| 2016 | $2,361 | $17,369 | $0 | $0 |
| 2015 | $1,955 | $14,325 | $0 | $0 |
Property History
| Date | Event | Price | List to Sale | Price per Sq Ft | Prior Sale |
|---|---|---|---|---|---|
| 11/21/2025 11/21/25 | For Sale | $675,000 | +35.0% | $289 / Sq Ft | |
| 05/31/2022 05/31/22 | Sold | $500,000 | +11.2% | $214 / Sq Ft | View Prior Sale |
| 03/07/2022 03/07/22 | Pending | -- | -- | -- | |
| 02/07/2022 02/07/22 | For Sale | $449,500 | -- | $192 / Sq Ft |
Purchase History
| Date | Type | Sale Price | Title Company |
|---|---|---|---|
| Warranty Deed | $500,000 | Catalina Title Agency | |
| Interfamily Deed Transfer | -- | Stewart Title & Trust Of Tuc | |
| Interfamily Deed Transfer | -- | -- | |
| Cash Sale Deed | $169,000 | -- | |
| Warranty Deed | $134,000 | -- | |
| Interfamily Deed Transfer | -- | -- |
Mortgage History
| Date | Status | Loan Amount | Loan Type |
|---|---|---|---|
| Previous Owner | $90,000 | No Value Available |
Source: MLS of Southern Arizona
MLS Number: 22529994
APN: 103-11-0150
- 3430 W Goret Rd
- 3289 W Corte Albor
- 3021 N Gaia Place
- 3007 N Gaia Place
- 3039 N Gaia Place
- 3049 N Gaia Place
- 3047 N Gaia Place
- 2616 N Grannen Rd
- 3333 W Via Campana de Cobre
- 3173 W Via Campana de Cobre
- 2810 W Black Cloud Ct W Unit 8
- 2750 W Black Cloud Ct W
- 3172 W Via Campana de Oro
- 2537 N Lloyd Bush Dr
- 2614 N Grannen Rd
- 3408 N Green Gulch Ct
- 3596 N Kellen Cyn Ct
- 3166 W Boyer Ln
- 4025 W Boras Mine Ct
- 3397 N Belmont Mine Place
- 3392 W Vía Campana de Oro
- 3598 N Kellen Canyon Ct
- 3933 W Rock Basin Ln
- 3434 N Crystal Hill Ave
- 2945 N Bronze Creek Way
- 2062 W Silver Meadow Place
- 2821 W Highcliff Dr
- 2690 W Saddle Ranch Place
- 1720 N Clifton St
- 2299 N Silverbell Rd
- 2175 W Rainbow Ridge Rd
- 2120 N Silverbell Rd
- 2571 W Blaine Ct
- 1625 W Buckeye Ln
- 3120 N Romero Rd Unit 29
- 1700 W Prince Rd
- 2143 W Calle Campana de Plata
- 4100 N Romero Rd Unit 126
- 4100 N Romero Rd Unit 61
- 4100 N Romero Rd Unit 75
