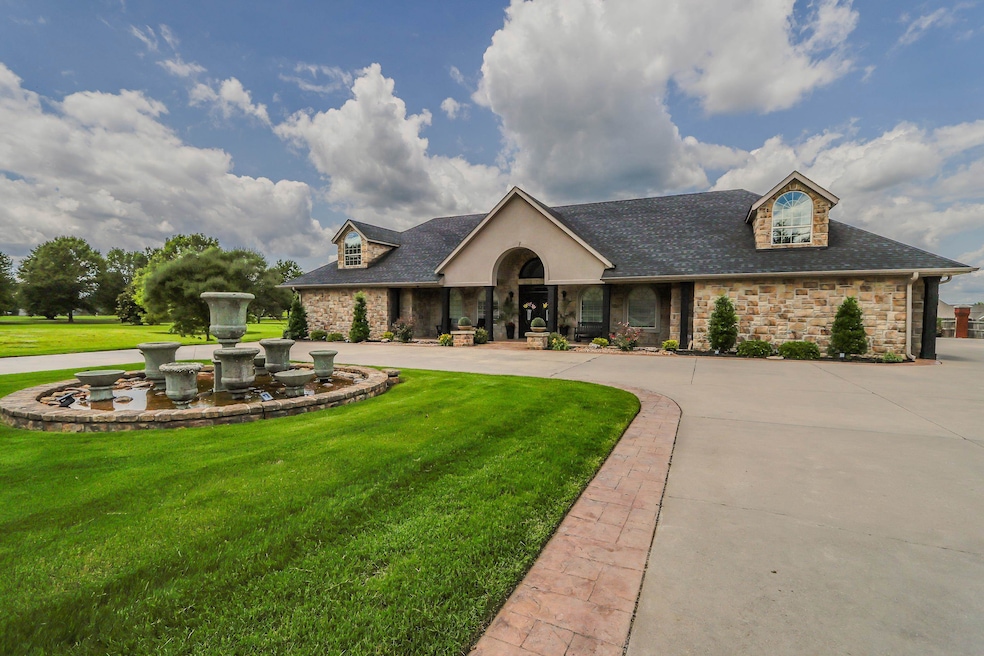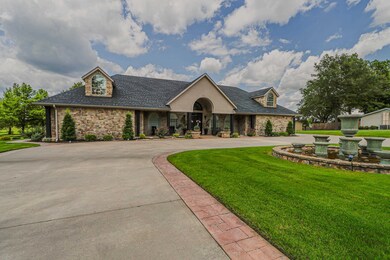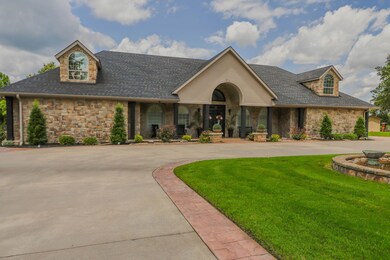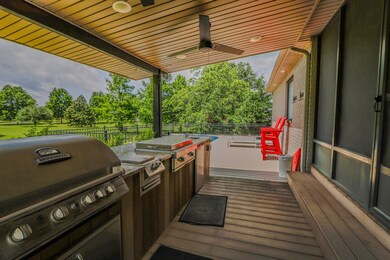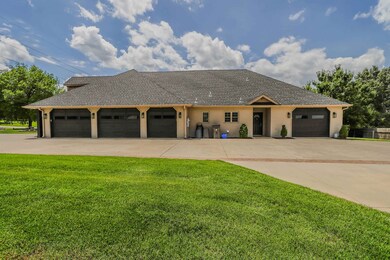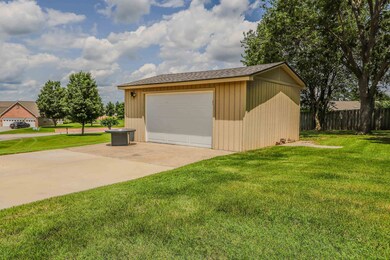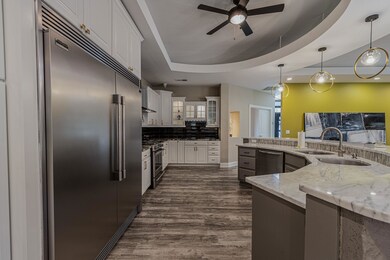3205 Pruetts Chapel Rd Paragould, AR 72450
Estimated payment $4,192/month
Highlights
- Golf Course Community
- Golf Course View
- Contemporary Architecture
- Heated Pool
- Deck
- Hearth Room
About This Home
Don't miss this incredible opportunity to own a truly unique property! The main house boasts 3 bedrooms, 3.5 baths, and an expansive open living area designed for both comfort and entertaining. Step inside to a stunning fireplace and fountain wall in the entry, leading to a formal dining room with a wet bar, ice maker, and beverage center. The luxurious primary suite features a spa-like bathroom with a walk-in shower, air tub, and a spacious walk-in closet complete with built-in dressers and a jewelry center. Upstairs, you'll find a bonus room/bedroom with a full bath, closet, and generous attic storage. The chef's kitchen is a dream with a radius island, large pantry, and an open flow to the living area. The 3-car garage offers ample storage, and the laundry room is simply amazing! The attached 1-bedroom, 1-bath apartment is completely newperfect for guests, older kids, or multigenerational living. Enjoy modern updates throughout and a stealth pool for ultimate relaxation. Move-in ready and waiting for you!
Home Details
Home Type
- Single Family
Est. Annual Taxes
- $6,308
Year Built
- Built in 2005
Lot Details
- 0.71 Acre Lot
- Partially Fenced Property
- Landscaped
- Level Lot
Home Design
- Contemporary Architecture
- Traditional Architecture
- Slab Foundation
- Rock and Frame
- Architectural Shingle Roof
Interior Spaces
- 5,240 Sq Ft Home
- 1-Story Property
- Sheet Rock Walls or Ceilings
- Gas Log Fireplace
- Family Room
- Separate Formal Living Room
- Formal Dining Room
- Home Office
- Screened Porch
- Golf Course Views
- Home Security System
- Laundry Room
Kitchen
- Hearth Room
- Eat-In Kitchen
- Breakfast Bar
- Stove
- Ice Maker
- Granite Countertops
Flooring
- Carpet
- Tile
- Luxury Vinyl Tile
Bedrooms and Bathrooms
- 4 Bedrooms
- Walk-In Closet
- In-Law or Guest Suite
Parking
- 3 Car Garage
- Golf Cart Garage
Outdoor Features
- Heated Pool
- Deck
- Shop
Schools
- Greene County Tech Elementary And Middle School
- Greene County Tech High School
Utilities
- Central Heating and Cooling System
- Propane
- Electric Water Heater
Community Details
- Golf Course Community
Map
Home Values in the Area
Average Home Value in this Area
Tax History
| Year | Tax Paid | Tax Assessment Tax Assessment Total Assessment is a certain percentage of the fair market value that is determined by local assessors to be the total taxable value of land and additions on the property. | Land | Improvement |
|---|---|---|---|---|
| 2025 | $6,882 | $156,450 | $6,400 | $150,050 |
| 2024 | $6,309 | $156,450 | $6,400 | $150,050 |
| 2023 | $5,386 | $124,970 | $6,600 | $118,370 |
| 2022 | $5,386 | $124,970 | $6,600 | $118,370 |
| 2021 | $5,218 | $121,320 | $6,600 | $114,720 |
| 2020 | $4,744 | $103,370 | $6,600 | $96,770 |
| 2019 | $4,744 | $103,370 | $6,600 | $96,770 |
| 2018 | $4,744 | $103,370 | $6,600 | $96,770 |
| 2017 | $4,599 | $103,370 | $6,600 | $96,770 |
| 2016 | $4,518 | $103,370 | $6,600 | $96,770 |
| 2015 | $4,138 | $92,320 | $5,000 | $87,320 |
| 2014 | $4,138 | $92,320 | $5,000 | $87,320 |
Property History
| Date | Event | Price | List to Sale | Price per Sq Ft |
|---|---|---|---|---|
| 10/22/2025 10/22/25 | Pending | -- | -- | -- |
| 03/07/2025 03/07/25 | For Sale | $699,000 | -- | $133 / Sq Ft |
Purchase History
| Date | Type | Sale Price | Title Company |
|---|---|---|---|
| Warranty Deed | $230,000 | Broadaway Law Firm | |
| Quit Claim Deed | -- | -- | |
| Warranty Deed | $22,000 | -- | |
| Deed | $596,000 | -- |
Source: Cooperative Arkansas REALTORS® MLS
MLS Number: 25008919
APN: 1001-02330-001
- 3307 Pruetts Chapel Rd
- 12 Enclave
- 25 Enclave
- 1600 S 30th St
- 1501 S 30th St
- 3610 Pruetts Chapel Rd
- 24 Southpointe Dr
- 2206 Linwood Dr
- 0 Linwood Dr Unit 25046330
- 1 Linwood Dr
- 2 Abigail Cove
- 1104 Summit Ridge Dr
- 2801 Linwood Dr
- 1101 Summit Ridge Trail
- 1103 Summit Ridge Dr
- 1810 Linwood Dr
- 3.04 Lot 17 Cedar Ridge Estates Ph II
- 3801 Stoneridge
- 2500 S 22nd St
- 2100 Villa Ridge
