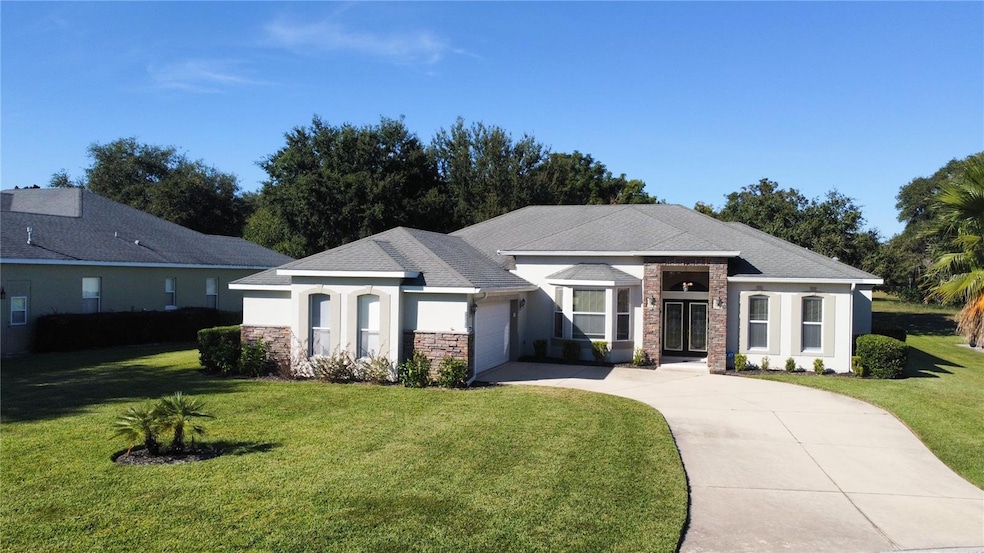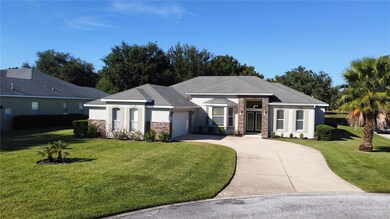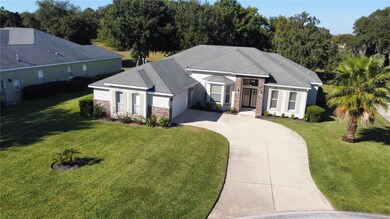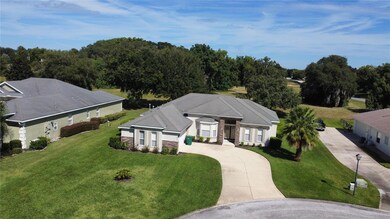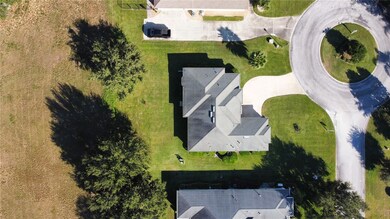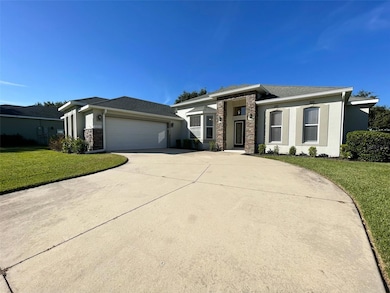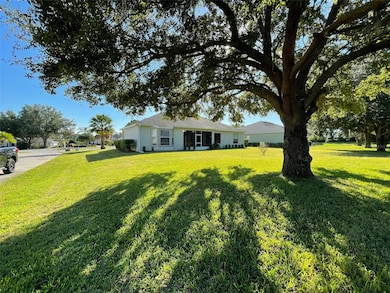
3205 Site To See Ave Eustis, FL 32726
Highlights
- Open Floorplan
- Wood Flooring
- L-Shaped Dining Room
- Cathedral Ceiling
- Great Room
- Solid Surface Countertops
About This Home
As of April 2024MOTIVATED SELLER - $8,000 BUYER CREDIT PROVIDED!! Welcome to the coveted Brightwater Community in Eustis! Discover this meticulously maintained split floor plan home situated on an expansive lot, offering an ideal blend of affordability and excellence. The property's exterior boasts immaculately manicured landscaping, showcasing the meticulous care invested in its overall aesthetic.
Upon entry, you are greeted by a private dining room adorned with a butler station on one side, and a versatile sitting room or potential study on the other. Transitioning further, you step into a luminous and spacious living area, complemented by stowaway sliding glass doors that lead to a screened lanai with breathtaking views—a true delight for both homeowners and their guests.
The generously sized kitchen is a culinary enthusiast's dream, featuring upgraded cabinetry, ample counter space, and a layout designed to enhance the joy of entertaining. A highlight is the expansive wrap-around glass windows in the kitchen nook, creating a bright and inviting atmosphere.
With over 2,100 heated square feet, this home offers a captivating ambiance and represents an incredible value at its current asking price. Additionally, the community boasts an exceptionally low HOA fee of just $350 per year, providing access to a community playground and Lake Eustis. Don't miss the opportunity to call this stunning property your home!
Last Agent to Sell the Property
AVANTI WAY REALTY LLC Brokerage Phone: 407-286-6042 License #3362714 Listed on: 11/09/2023

Home Details
Home Type
- Single Family
Year Built
- Built in 2006
Lot Details
- 0.33 Acre Lot
- North Facing Home
- Irrigation
- Property is zoned SR
HOA Fees
- $29 Monthly HOA Fees
Parking
- 2 Car Attached Garage
Home Design
- Slab Foundation
- Shingle Roof
- Block Exterior
- Stucco
Interior Spaces
- 2,172 Sq Ft Home
- 1-Story Property
- Open Floorplan
- Cathedral Ceiling
- Sliding Doors
- Great Room
- L-Shaped Dining Room
- Den
Kitchen
- Convection Oven
- Range
- Dishwasher
- Solid Surface Countertops
- Disposal
Flooring
- Wood
- Carpet
Bedrooms and Bathrooms
- 3 Bedrooms
- Split Bedroom Floorplan
- Walk-In Closet
- 2 Full Bathrooms
Laundry
- Dryer
- Washer
Outdoor Features
- Exterior Lighting
Utilities
- Central Heating and Cooling System
- Thermostat
- Natural Gas Connected
- Well
- Septic Tank
- Cable TV Available
Listing and Financial Details
- Visit Down Payment Resource Website
- Tax Lot 84
- Assessor Parcel Number 32-18-26-0088-000-08400
Community Details
Overview
- Cliff Cochran Association
- Visit Association Website
- Bright Water Place Ph 03 Subdivision
Recreation
- Community Playground
Ownership History
Purchase Details
Home Financials for this Owner
Home Financials are based on the most recent Mortgage that was taken out on this home.Purchase Details
Home Financials for this Owner
Home Financials are based on the most recent Mortgage that was taken out on this home.Purchase Details
Purchase Details
Purchase Details
Home Financials for this Owner
Home Financials are based on the most recent Mortgage that was taken out on this home.Similar Homes in the area
Home Values in the Area
Average Home Value in this Area
Purchase History
| Date | Type | Sale Price | Title Company |
|---|---|---|---|
| Warranty Deed | $405,000 | None Listed On Document | |
| Special Warranty Deed | $241,000 | Attorney | |
| Trustee Deed | -- | Attorney | |
| Certificate Of Transfer | $11,000 | None Available | |
| Warranty Deed | $300,000 | Attorney |
Mortgage History
| Date | Status | Loan Amount | Loan Type |
|---|---|---|---|
| Previous Owner | $270,000 | Unknown | |
| Previous Owner | $209,950 | Fannie Mae Freddie Mac |
Property History
| Date | Event | Price | Change | Sq Ft Price |
|---|---|---|---|---|
| 04/10/2024 04/10/24 | Sold | $405,000 | -6.4% | $186 / Sq Ft |
| 03/20/2024 03/20/24 | Pending | -- | -- | -- |
| 03/15/2024 03/15/24 | Price Changed | $432,900 | -0.2% | $199 / Sq Ft |
| 03/05/2024 03/05/24 | Price Changed | $433,900 | -0.2% | $200 / Sq Ft |
| 02/22/2024 02/22/24 | Price Changed | $434,800 | 0.0% | $200 / Sq Ft |
| 11/09/2023 11/09/23 | For Sale | $434,900 | +80.5% | $200 / Sq Ft |
| 08/07/2018 08/07/18 | Sold | $241,000 | -3.2% | $111 / Sq Ft |
| 07/17/2018 07/17/18 | Pending | -- | -- | -- |
| 06/27/2018 06/27/18 | Price Changed | $249,000 | -5.7% | $115 / Sq Ft |
| 05/17/2018 05/17/18 | Price Changed | $264,000 | -3.6% | $122 / Sq Ft |
| 04/19/2018 04/19/18 | Price Changed | $274,000 | -7.1% | $126 / Sq Ft |
| 03/24/2018 03/24/18 | For Sale | $295,000 | -- | $136 / Sq Ft |
Tax History Compared to Growth
Tax History
| Year | Tax Paid | Tax Assessment Tax Assessment Total Assessment is a certain percentage of the fair market value that is determined by local assessors to be the total taxable value of land and additions on the property. | Land | Improvement |
|---|---|---|---|---|
| 2025 | -- | $383,579 | $87,600 | $295,979 |
| 2024 | -- | $383,579 | $87,600 | $295,979 |
| 2023 | $0 | $218,490 | $0 | $0 |
| 2022 | $0 | $212,130 | $0 | $0 |
| 2021 | $0 | $205,954 | $0 | $0 |
| 2020 | $0 | $203,111 | $0 | $0 |
| 2019 | $4,424 | $198,545 | $0 | $0 |
| 2018 | $4,424 | $206,976 | $0 | $0 |
| 2017 | $3,815 | $185,439 | $0 | $0 |
| 2016 | $3,448 | $158,664 | $0 | $0 |
| 2015 | $3,392 | $155,668 | $0 | $0 |
| 2014 | $3,162 | $149,648 | $0 | $0 |
Agents Affiliated with this Home
-
Jim McQuade

Seller's Agent in 2024
Jim McQuade
AVANTI WAY REALTY LLC
(407) 906-6508
2 in this area
110 Total Sales
-
Denise Pierce

Buyer's Agent in 2024
Denise Pierce
WATSON REALTY CORP
(352) 267-7767
1 in this area
50 Total Sales
-
Geoffrey Binneveld
G
Seller's Agent in 2018
Geoffrey Binneveld
ARROW REALTY & INVESTMENTS INC
(352) 874-5278
11 Total Sales
-
J
Buyer's Agent in 2018
Jack Vahey, Jr.
MID-FLORIDA REAL ESTATE BROKER
Map
Source: Stellar MLS
MLS Number: S5094630
APN: 32-18-26-0088-000-08400
- 3141 Brighton Rd
- 3241 Indian Trail
- 3020 Indian Trail
- 3207 Zander Dr
- 2572 Limerick Cir
- 225 Temple Cir
- 2011 Oakbend Dr
- 2617 Limerick Cir
- 2718 Limerick Cir
- 219 Magnolia Cir
- 2710 W County Road 44
- 3756 Watercliff Cir
- 13645 Berkshire Ct
- 2647 Lake Landing Blvd
- 2717 Bayview Dr
- 2711 Bayview Dr
- 36551 Sundance Dr
- 2705 Bayview Dr
- 13551 Devenshire Ct
- 13545 Devenshire Ct
