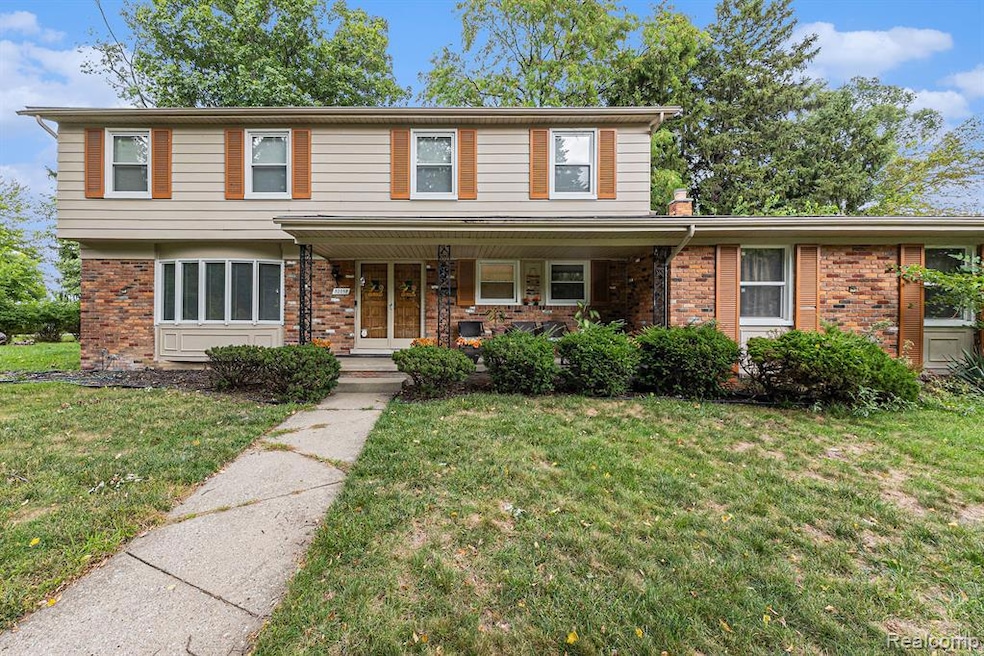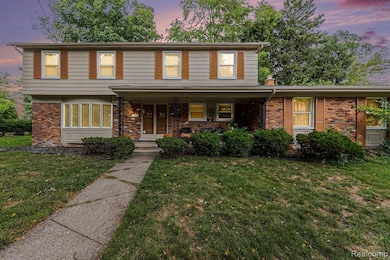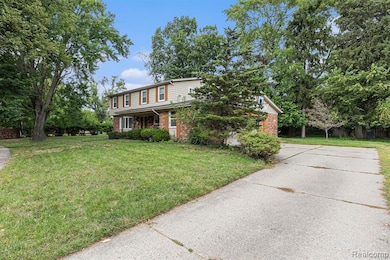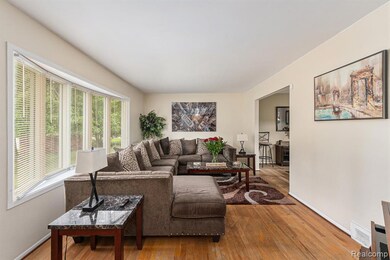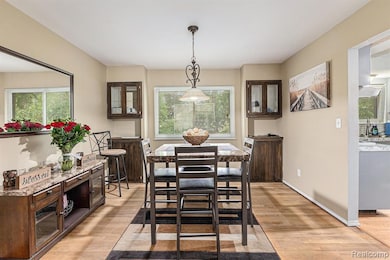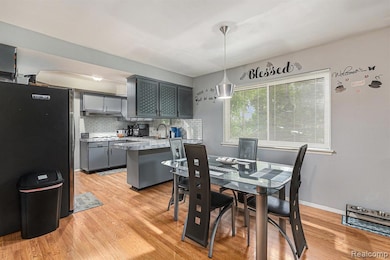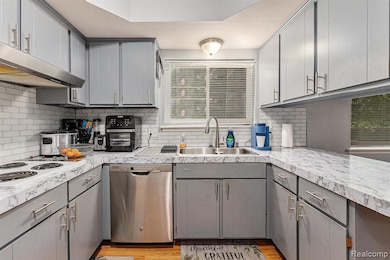32058 Aline Dr Warren, MI 48093
Northeast Warren NeighborhoodEstimated payment $2,462/month
Highlights
- Colonial Architecture
- Ground Level Unit
- Stainless Steel Appliances
- Corner Lot
- No HOA
- 2.5 Car Direct Access Garage
About This Home
This warm and inviting Colonial has everything you need—4 oversized bedrooms, 2.5 baths, and a finished basement that’s great for movie nights, a playroom, or home office. You'll love the hardwood floors throughout and the flow of the main living spaces. The attached oversized garage offers plenty of room for cars, storage, or even a workshop. Tons of space, inside and out—come see it for yourself!
The home is occupied. The homeowner needs to do special arrangements for you to see the house which they are happy to do. However if you are going to be late or need to cancel, please be respectful and notify showing time so they can contact the homeowner.
Thank you
Home Details
Home Type
- Single Family
Est. Annual Taxes
Year Built
- Built in 1964
Lot Details
- 0.3 Acre Lot
- Lot Dimensions are 114x116
- Corner Lot
Parking
- 2.5 Car Direct Access Garage
Home Design
- Colonial Architecture
- Brick Exterior Construction
- Poured Concrete
- Asphalt Roof
Interior Spaces
- 2,258 Sq Ft Home
- 2-Story Property
- Gas Fireplace
- Family Room with Fireplace
- Dryer
- Finished Basement
Kitchen
- Built-In Gas Oven
- Electric Cooktop
- Microwave
- Dishwasher
- Stainless Steel Appliances
- Disposal
Bedrooms and Bathrooms
- 4 Bedrooms
Outdoor Features
- Patio
- Exterior Lighting
- Porch
Location
- Ground Level Unit
Utilities
- Forced Air Heating and Cooling System
- Heating System Uses Natural Gas
- Natural Gas Water Heater
Listing and Financial Details
- Assessor Parcel Number 1303276001
Community Details
Overview
- No Home Owners Association
- Maple Lane Sub Subdivision
Amenities
- Laundry Facilities
Map
Home Values in the Area
Average Home Value in this Area
Tax History
| Year | Tax Paid | Tax Assessment Tax Assessment Total Assessment is a certain percentage of the fair market value that is determined by local assessors to be the total taxable value of land and additions on the property. | Land | Improvement |
|---|---|---|---|---|
| 2025 | $7,671 | $170,070 | $0 | $0 |
| 2024 | $75 | $156,680 | $0 | $0 |
| 2023 | $7,457 | $137,980 | $0 | $0 |
| 2022 | $6,875 | $133,330 | $0 | $0 |
| 2021 | $6,995 | $126,340 | $0 | $0 |
| 2020 | $7,240 | $119,700 | $0 | $0 |
| 2019 | $6,958 | $106,300 | $0 | $0 |
| 2018 | $122 | $97,950 | $0 | $0 |
| 2017 | $4,275 | $97,530 | $18,850 | $78,680 |
| 2016 | $4,270 | $97,530 | $0 | $0 |
| 2015 | -- | $86,200 | $0 | $0 |
| 2012 | -- | $74,190 | $0 | $0 |
Property History
| Date | Event | Price | List to Sale | Price per Sq Ft | Prior Sale |
|---|---|---|---|---|---|
| 12/16/2025 12/16/25 | Price Changed | $350,000 | -6.7% | $155 / Sq Ft | |
| 11/03/2025 11/03/25 | For Sale | $375,000 | +47.1% | $166 / Sq Ft | |
| 08/24/2020 08/24/20 | Sold | $255,000 | +2.0% | $113 / Sq Ft | View Prior Sale |
| 07/14/2020 07/14/20 | Pending | -- | -- | -- | |
| 07/03/2020 07/03/20 | Price Changed | $249,900 | -2.0% | $111 / Sq Ft | |
| 06/27/2020 06/27/20 | For Sale | $254,900 | 0.0% | $113 / Sq Ft | |
| 03/30/2018 03/30/18 | Rented | $2,300 | 0.0% | -- | |
| 02/14/2018 02/14/18 | For Rent | $2,300 | -- | -- |
Purchase History
| Date | Type | Sale Price | Title Company |
|---|---|---|---|
| Warranty Deed | $155,000 | None Available |
Source: Realcomp
MLS Number: 20251051007
APN: 12-13-03-276-001
- 32529 Pine Ridge Dr
- 11728 Amber Le Dr Unit 39
- 11573 Chicago Rd
- 31327 Wellston Dr
- 11803 Meadow Lane Dr Unit 71
- 13001 E 14 Mile Rd
- 32756 Barclay Square
- 31245 Bretz Dr
- 31610 Green Meadow Ln
- 32845 Northampton Dr
- 11220 Canterbury Dr
- 31042 Wellston Dr
- 32105 Knapp Ave
- 31029 Wellston Dr
- 12253 Marla Dr
- 8688 Villa Ln
- 32049 Cambridge Dr
- 31605 Juniper Ln Unit 150
- 32930 Coventry Place
- 33474 Ashton Dr Unit 10
- 31681 Hoover Rd
- 31411 Shaw Dr
- 11201-11351 E 14 Mile Rd
- 31189 Hoover Rd Unit 28
- 33400 Van Dyke Ave
- 8235 Karam Blvd Unit B
- 8259 Karam Blvd
- 30541 Mcgrath Dr
- 8100 Denwood Dr
- 8235 Karam Blvd Unit 8235 Karam
- 8691 Kennedy Cir
- 30125 N Civic Center Dr
- 12041 Ina Dr
- 13500 Northside Dr
- 11050 Irene Ave
- 13375 Stonegate Dr
- 30609 Moulin Ave
- 12060 15 Mile Rd
- 8616 Community Blvd
- 33430 Schoenherr Rd
