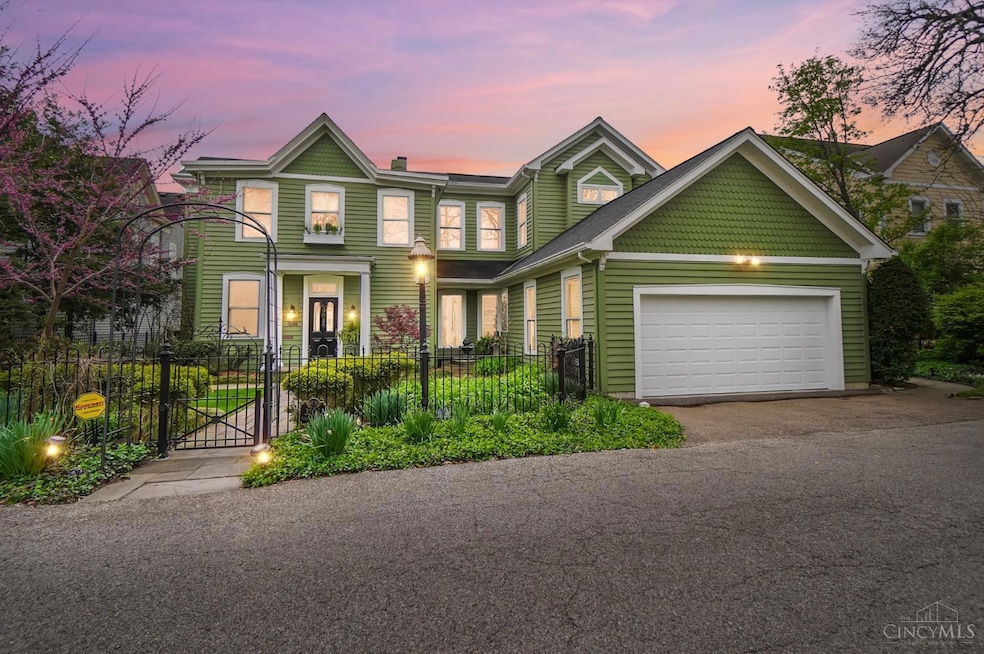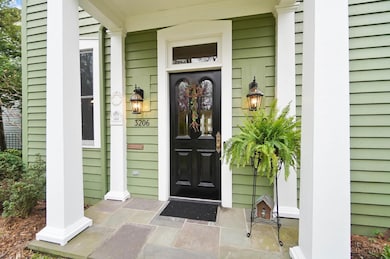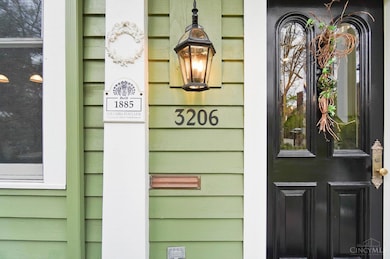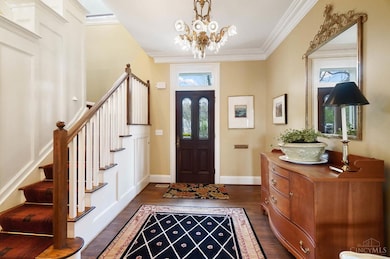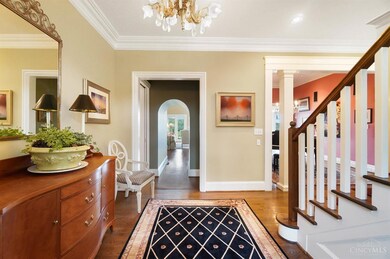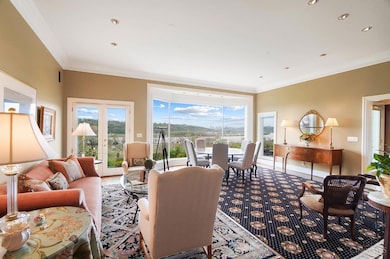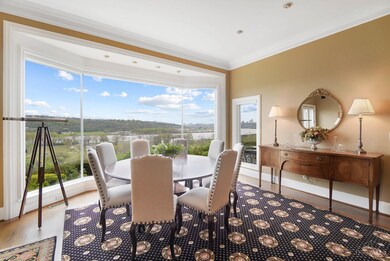3206 Columbia Pkwy Cincinnati, OH 45226
Columbia Tusculum NeighborhoodEstimated payment $13,717/month
Highlights
- Eat-In Gourmet Kitchen
- Sitting Area In Primary Bedroom
- 0.46 Acre Lot
- Walnut Hills High School Rated A+
- River View
- Family Room with Fireplace
About This Home
Priceless 9-mile river view oasis on prized Columbia Parkway Lane*Over 4,000 SF of upscale yet comfortable living space w/magnificent panoramic up & down river views from nearly every room*Old world charm w/first rate renovations, many updates & improvements throughout*Walls of windows*Soaring 11' ceilings*Open flrplan*Hardwood flrs*Original plaster moldings + millwork*Gorgeous gourmet KIT open to family room w/fireplace & wet bar*Great room w/striking view + walkout access to terrace*Elegant formal dining room w/lined silver closet*1st flr BR w/built-ins + ensuite BA*Large primary suite boasts luxe ensuite BA w/laundry + walk-in closet + adjoining sitting room/BR w/walkout to river view terrace*Partially finished LL w/temp + humidity controlled wine cellar*Take in the view from the slate terrace overlooking the verdant manicured yard w/lush privacy*Attached 2-car GAR + off-street parking for up to 9 vehicles*Vibrant urban living in a quiet + quaint setting minutes from Downtown.
Co-Listing Agent
Robbie Dorger
Comey & Shepherd License #2018001348
Home Details
Home Type
- Single Family
Est. Annual Taxes
- $25,776
Year Built
- Built in 1885
Lot Details
- 0.46 Acre Lot
- Aluminum or Metal Fence
- Historic Home
Parking
- 2 Car Attached Garage
- Front Facing Garage
- Garage Door Opener
- Driveway
- Off-Street Parking
Property Views
- River
- City
Home Design
- Traditional Architecture
- Stone Foundation
- Poured Concrete
- Shingle Roof
- Wood Siding
Interior Spaces
- 4,040 Sq Ft Home
- 2-Story Property
- Wet Bar
- Central Vacuum
- Bookcases
- Woodwork
- Crown Molding
- Ceiling height of 9 feet or more
- Ceiling Fan
- Skylights
- Recessed Lighting
- Chandelier
- Wood Burning Fireplace
- Marble Fireplace
- Gas Fireplace
- Double Pane Windows
- Insulated Windows
- Window Treatments
- Picture Window
- Wood Frame Window
- Casement Windows
- Panel Doors
- Entrance Foyer
- Family Room with Fireplace
- 2 Fireplaces
- Great Room with Fireplace
- Formal Dining Room
- Fire and Smoke Detector
Kitchen
- Eat-In Gourmet Kitchen
- Breakfast Bar
- Double Oven
- Gas Cooktop
- Warming Drawer
- Dishwasher
- Wine Cooler
- Solid Wood Cabinet
- Trash Compactor
- Disposal
Flooring
- Wood
- Concrete
- Marble
- Tile
Bedrooms and Bathrooms
- 4 Bedrooms
- Sitting Area In Primary Bedroom
- Main Floor Bedroom
- Walk-In Closet
- Bidet
- Dual Vanity Sinks in Primary Bathroom
- Built-In Shower Bench
Partially Finished Basement
- Basement Fills Entire Space Under The House
- Sump Pump with Backup
Outdoor Features
- Balcony
- Patio
Utilities
- Humidifier
- Forced Air Zoned Heating and Cooling System
- Heating System Uses Gas
- Programmable Thermostat
- Gas Water Heater
Community Details
- No Home Owners Association
Map
Home Values in the Area
Average Home Value in this Area
Tax History
| Year | Tax Paid | Tax Assessment Tax Assessment Total Assessment is a certain percentage of the fair market value that is determined by local assessors to be the total taxable value of land and additions on the property. | Land | Improvement |
|---|---|---|---|---|
| 2024 | $25,596 | $429,205 | $132,769 | $296,436 |
| 2023 | $26,175 | $429,205 | $132,769 | $296,436 |
| 2022 | $24,959 | $367,112 | $126,133 | $240,979 |
| 2021 | $24,031 | $367,112 | $126,133 | $240,979 |
| 2020 | $24,737 | $367,112 | $126,133 | $240,979 |
| 2019 | $23,720 | $322,028 | $110,642 | $211,386 |
| 2018 | $23,756 | $322,028 | $110,642 | $211,386 |
| 2017 | $22,569 | $322,028 | $110,642 | $211,386 |
| 2016 | $22,981 | $323,334 | $119,571 | $203,763 |
| 2015 | $20,715 | $323,334 | $119,571 | $203,763 |
| 2014 | $20,864 | $323,334 | $119,571 | $203,763 |
| 2013 | $19,477 | $296,636 | $109,697 | $186,939 |
Property History
| Date | Event | Price | List to Sale | Price per Sq Ft |
|---|---|---|---|---|
| 09/10/2025 09/10/25 | For Sale | $1,995,000 | -9.1% | $494 / Sq Ft |
| 06/09/2025 06/09/25 | Price Changed | $2,195,000 | -15.4% | $543 / Sq Ft |
| 05/15/2025 05/15/25 | Price Changed | $2,595,000 | -7.2% | $642 / Sq Ft |
| 04/30/2025 04/30/25 | For Sale | $2,795,000 | -- | $692 / Sq Ft |
Purchase History
| Date | Type | Sale Price | Title Company |
|---|---|---|---|
| Interfamily Deed Transfer | -- | Attorney | |
| Quit Claim Deed | -- | Prodigy Title Agency | |
| Fiduciary Deed | $875,000 | Prodigy Title Agency | |
| Interfamily Deed Transfer | -- | -- | |
| Warranty Deed | -- | -- | |
| Warranty Deed | -- | -- | |
| Warranty Deed | -- | -- |
Mortgage History
| Date | Status | Loan Amount | Loan Type |
|---|---|---|---|
| Closed | $450,000 | Fannie Mae Freddie Mac | |
| Previous Owner | $720,000 | No Value Available |
Source: MLS of Greater Cincinnati (CincyMLS)
MLS Number: 1839089
APN: 030-0001-0019
- 3214 Walworth Ave
- 2939 Walworth Ave
- 3089 Walworth Ave Unit Lot 4
- 3433 Golden Ave Unit 14
- 3412 Golden Ave
- 2617 Grandin Rd
- 3435 Golden Ave
- 260 Watson St
- 271 Strader Ave
- 269 Strader Ave
- 267 Strader Ave
- 265 Strader Ave
- 263 Strader Ave
- 261 Strader Ave
- 259 Strader Ave
- 3219 Riverside Dr
- 3446 Golden Ave
- 226 Worth St
- 559 Delta Terrace
- 555 Delta Ave
- 3401 Wallace Ave
- 418 Hoge St
- 414 Hoge St Unit 2
- 3451 Kleybolte Ave
- 624 Athens Ave
- 3572 Handman Ave
- 3530 Kroger Ave Unit 1
- 467 Stanley Ave
- 753 Delta Ave
- 753 Delta Ave Unit 2
- 540 Tusculum Ave
- 2636 Riverside Dr
- 3755 Eastern Ave
- 3268 Nash Ave
- 908 Ellison Ave
- 3069 Alpine Terrace Unit 12 B
- 3318 Nash Ave Unit 2
- 3220 Linwood Ave
- 4002 Eastern Ave
- 4002 Eastern Ave
