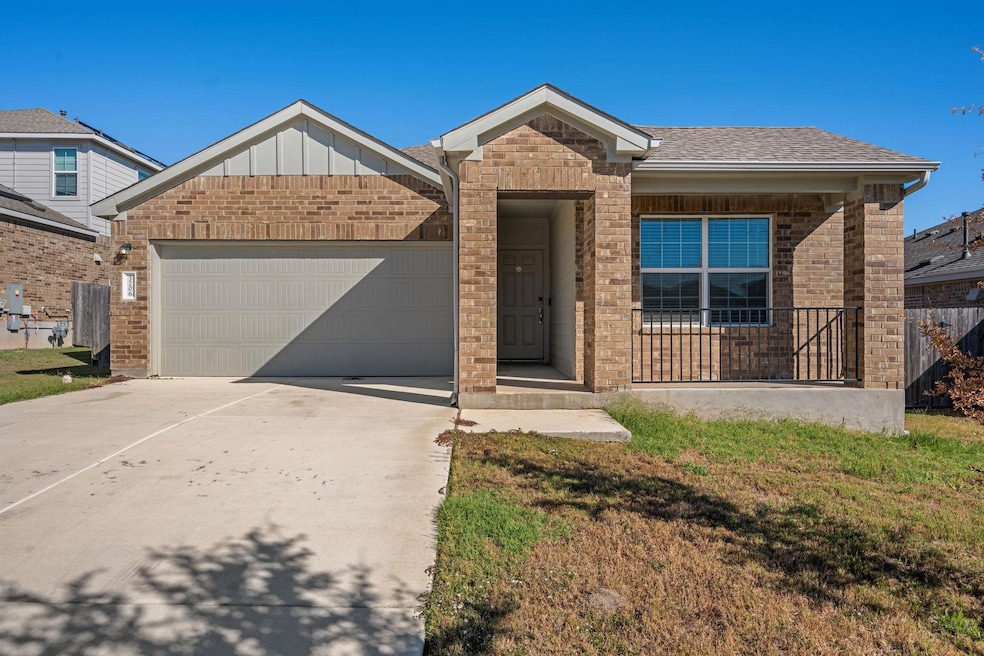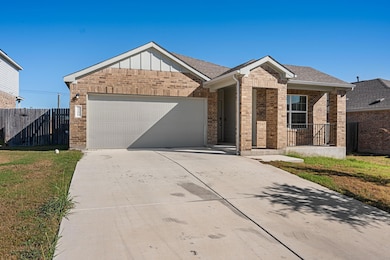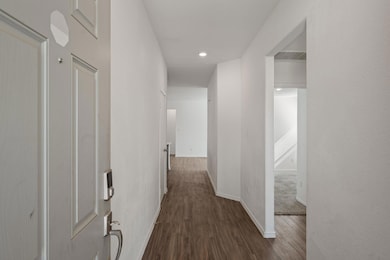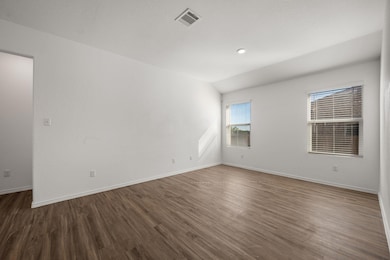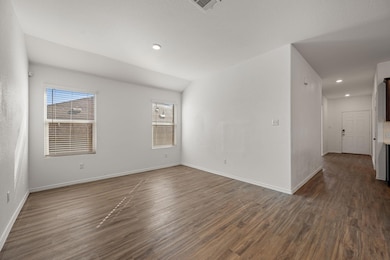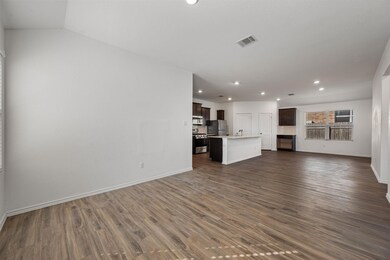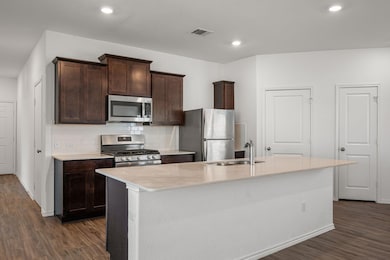3206 Dusted Daisey St Pflugerville, TX 78660
Rolling Hills Neighborhood
3
Beds
2
Baths
1,474
Sq Ft
7,549
Sq Ft Lot
Highlights
- Open Floorplan
- Private Yard
- Walk-In Closet
- Granite Countertops
- 2 Car Attached Garage
- Breakfast Bar
About This Home
Clean and open 1 story home in Pflugerville. Close to the everything you need! Large backyard and covered front and back patios. Open floor plan perfect for everyone. Visit today!
Listing Agent
Keller Williams Realty Brokerage Phone: (512) 699-5721 License #0707817 Listed on: 11/03/2025

Home Details
Home Type
- Single Family
Est. Annual Taxes
- $8,038
Year Built
- Built in 2021
Lot Details
- 7,549 Sq Ft Lot
- South Facing Home
- Level Lot
- Private Yard
- Back and Front Yard
Parking
- 2 Car Attached Garage
- Garage Door Opener
Home Design
- Slab Foundation
Interior Spaces
- 1,474 Sq Ft Home
- 1-Story Property
- Open Floorplan
- Fire and Smoke Detector
Kitchen
- Breakfast Bar
- Oven
- Dishwasher
- Kitchen Island
- Granite Countertops
Flooring
- Carpet
- Vinyl
Bedrooms and Bathrooms
- 3 Main Level Bedrooms
- Walk-In Closet
- 2 Full Bathrooms
Schools
- Ray Elementary School
- Farley Middle School
- Hutto High School
Utilities
- Central Air
- Municipal Utilities District Sewer
- High Speed Internet
Listing and Financial Details
- Security Deposit $1,998
- Tenant pays for all utilities
- The owner pays for association fees
- 12 Month Lease Term
- $60 Application Fee
- Assessor Parcel Number 1411365B0T0033
- Tax Block T
Community Details
Overview
- Property has a Home Owners Association
- Commons/Rowe Lane Ph Vi B Subdivision
- Property managed by Marka Property Management
Pet Policy
- Pet Deposit $250
- Dogs and Cats Allowed
- Small pets allowed
Map
Source: Unlock MLS (Austin Board of REALTORS®)
MLS Number: 2774571
APN: R582868
Nearby Homes
- 2804 Wooden Tower St
- 333 Spring Valley St
- 21602 Martin Ln
- 21424 Martin Ln
- 2713 Windy Vane Dr
- 21701 Urraca Ln
- 21708 Urraca Ln
- 21000 Penny Royal Dr
- Knox Plan at Covered Bridge
- Brodie Plan at Covered Bridge
- Cartwright Plan at Covered Bridge
- Blake Plan at Covered Bridge
- Wyatt Plan at Covered Bridge
- Georgia Plan at Covered Bridge
- Colton Plan at Covered Bridge
- 102 Brislecone Pass
- Sierra Plan at Covered Bridge
- Cassidy Plan at Covered Bridge
- 21100 Windmill Ranch Ave
- 2000 Steeds Crossing
- 3301 Dusted Daisy St
- 21416 Bird Wing Dr
- 21413 Bird Wing Dr
- 21404 Hines Ln
- 901-1000 County Road 138
- 20964 Mandrake Dr
- 20961 Mandrake Dr
- 21701 Urraca Ln
- 21608 Windmill Ranch Ave
- 2808 Red Ivy Cove
- 803 Pease River Way
- 20825 Penny Royal Dr
- 20915 Gelding Ln
- 21426 Grand National Ave
- 21415 Derby Day Ave
- 21218 Derby Day Ave
- 1706 Winners Ribbon Cir
- 21100 Derby Day Ave
- 21320 Byerly Turk Dr
- 20901 Jumpers Delight Ln
