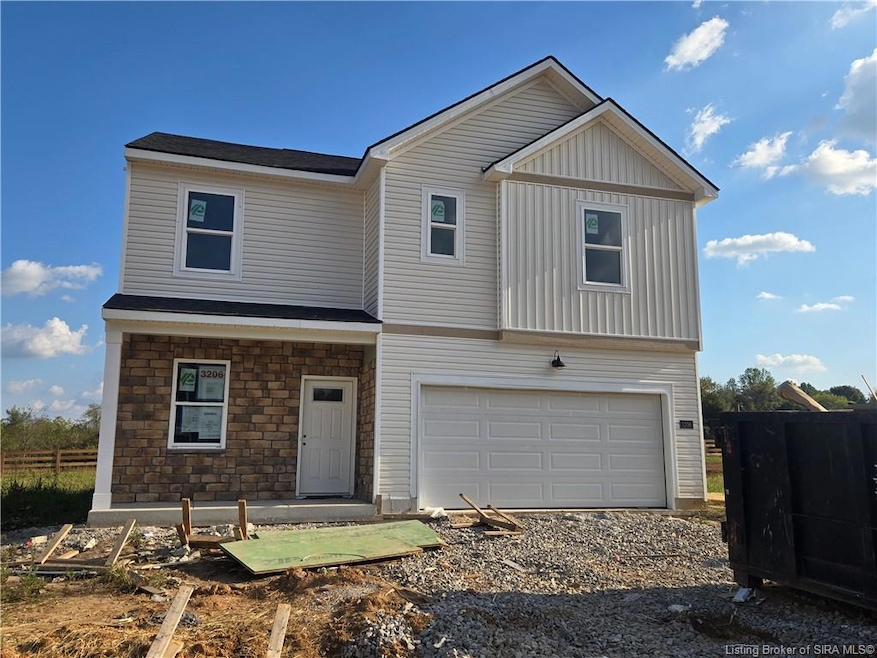3206 Edens Way Charlestown Township, IN 47111
Estimated payment $2,162/month
Highlights
- Under Construction
- Loft
- Walk-In Closet
- Pleasant Ridge Elementary School Rated A-
- 2 Car Attached Garage
- Patio
About This Home
Welcome to the Lowry floorplan-where modern design meets everyday functionality. This spacious two-story home features 4 bedrooms, 2.5 bathrooms, a versatile loft, and a 2-car garage. At the heart of the home, the stylish kitchen showcases white cabinetry, Aruca White quartz countertops, and stainless steel gas appliances including a gas range, creating a beautiful and functional space for cooking and entertaining. The open-concept design seamlessly connects the kitchen to the dining and living areas, while a sliding glass door leads to a patio that expands your living space outdoors. A flex room offers the perfect spot for a home office, study, or playroom. Upstairs, all four bedrooms are thoughtfully positioned around the loft, providing the ideal balance of shared gathering spaces and private retreats. The Owner's Suite features a walk-in closet and en-suite bath, while a convenient upstairs laundry room makes daily routines effortless. The Lowry floorplan blends style, comfort, and flexibility to fit your lifestyle. Nestled along the scenic Ohio River Byway, Skipper's Ridge offers the perfect blend of peaceful surroundings and everyday accessibility. Located just five minutes from charming downtown Charlestown and only 24 minutes from the vibrant heart of Louisville, this community places you close to everything while keeping you connected to nature. Below market rates available. Photos of similar model.
Open House Schedule
-
Saturday, November 22, 20251:00 to 5:00 pm11/22/2025 1:00:00 PM +00:0011/22/2025 5:00:00 PM +00:00Add to Calendar
-
Sunday, November 23, 20251:00 to 5:00 pm11/23/2025 1:00:00 PM +00:0011/23/2025 5:00:00 PM +00:00Add to Calendar
Home Details
Home Type
- Single Family
Year Built
- Built in 2025 | Under Construction
HOA Fees
- $50 Monthly HOA Fees
Parking
- 2 Car Attached Garage
Interior Spaces
- 2,176 Sq Ft Home
- 2-Story Property
- Loft
- Laundry Room
Kitchen
- Oven or Range
- Microwave
- Dishwasher
- Disposal
Bedrooms and Bathrooms
- 4 Bedrooms
- Walk-In Closet
Utilities
- Forced Air Heating and Cooling System
- Gas Available
- Electric Water Heater
Additional Features
- Patio
- 6,970 Sq Ft Lot
Listing and Financial Details
- Assessor Parcel Number 101811801175000004
Map
Home Values in the Area
Average Home Value in this Area
Property History
| Date | Event | Price | List to Sale | Price per Sq Ft |
|---|---|---|---|---|
| 10/31/2025 10/31/25 | Price Changed | $336,790 | -5.6% | $155 / Sq Ft |
| 10/02/2025 10/02/25 | For Sale | $356,790 | -- | $164 / Sq Ft |
Source: Southern Indiana REALTORS® Association
MLS Number: 2025011550
- 3205 Edens Way
- 3201 Edens Way
- 3101 Atocha Cir
- 3105 Atocha Cir
- 3103 Atocha Cir
- 8102 Farming Way
- 1515 Tunnel Mill Rd
- 1511 Tunnel Mill Rd
- 532 Beechwood Dr
- 1440 Lindsey St
- 123 Level St
- 131 Level St
- 125 Level St
- 121 Level St
- 129 Level St
- 127 Level St
- 1040 Water St
- 2036 Harmony Ln
- 5577 Limestone Creek Dr
- 5501 Limestone Creek Dr
- 1155 Highway 62
- 3000 Harmony Ln
- 760 Main St
- 407 Pike St
- 118 Clark Rd
- 328 Clark Rd
- 12307 Ridgeview Dr
- 5201 W River Ridge Pkwy
- 2903 Windward Ct
- 620 W Utica St Unit 2
- 1721 Allentown Rd
- 5 Autumn Hill Ct
- 1632 Old Salem Rd
- 7904 Grenoble Ln
- 9007 Hardy Way
- 6405 Deep Creek Dr
- 7000 Lake Dr
- 7722 Old State Road 60
- 8635 Highway 60
- 4101 Herb Lewis Rd







