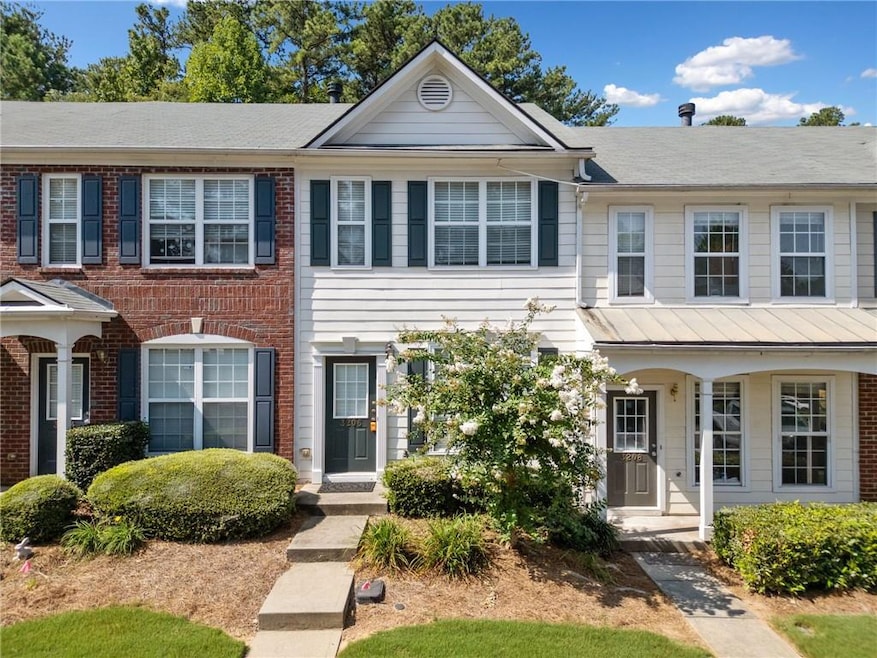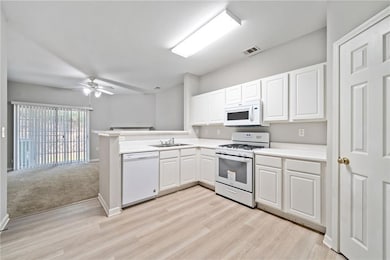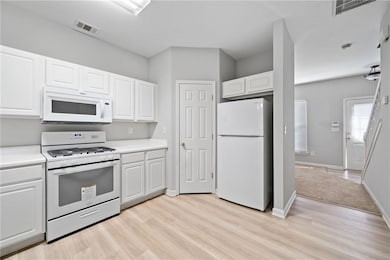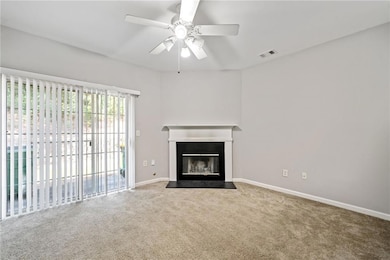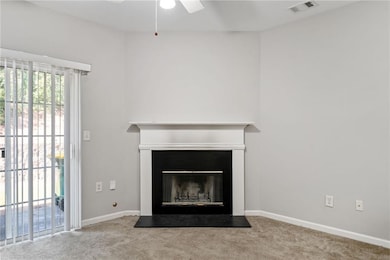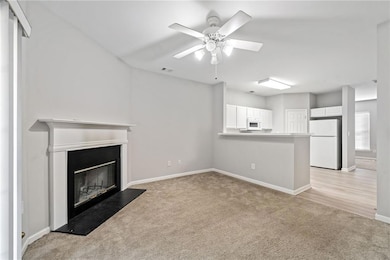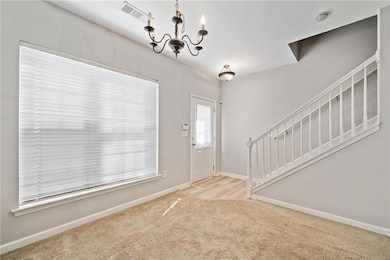3206 Hidden Cove Cir Peachtree Corners, GA 30092
2
Beds
2.5
Baths
1,296
Sq Ft
436
Sq Ft Lot
Highlights
- Gated Community
- Oversized primary bedroom
- Solid Surface Countertops
- Pinckneyville Middle School Rated A-
- Wood Flooring
- Walk-In Pantry
About This Home
This inviting 2-bedroom, 2 1/2-bathroom townhome in a gated community offers the perfect blend of comfort and convenience. Nestled in a prime location, it provides easy access to major interstates for a quick commute to Atlanta, while also being surrounded by an array of shopping, dining, and entertainment options. The main level offers a versatile separate dining room. The kitchen offers ample space for everyday cooking, complete with a convenient walk-in pantry and a seamless flow into the cozy family room with fireplace. Washer and dryer included.
Townhouse Details
Home Type
- Townhome
Est. Annual Taxes
- $3,991
Year Built
- Built in 2001
Lot Details
- 436 Sq Ft Lot
- Two or More Common Walls
- Private Entrance
Home Design
- Shingle Roof
- Wood Siding
- Brick Front
Interior Spaces
- 1,296 Sq Ft Home
- 2-Story Property
- Roommate Plan
- Ceiling Fan
- Fireplace With Gas Starter
- Living Room with Fireplace
- Formal Dining Room
Kitchen
- Open to Family Room
- Breakfast Bar
- Walk-In Pantry
- Gas Oven
- Microwave
- Dishwasher
- Solid Surface Countertops
- White Kitchen Cabinets
Flooring
- Wood
- Carpet
- Vinyl
Bedrooms and Bathrooms
- 2 Bedrooms
- Oversized primary bedroom
- Walk-In Closet
- Dual Vanity Sinks in Primary Bathroom
- Bathtub and Shower Combination in Primary Bathroom
Laundry
- Laundry on upper level
- Dryer
- Washer
Home Security
Parking
- 1 Parking Space
- Assigned Parking
Outdoor Features
- Patio
- Outdoor Storage
Schools
- Peachtree Elementary School
- Pinckneyville Middle School
- Norcross High School
Utilities
- Central Heating and Cooling System
- Underground Utilities
- Cable TV Available
Listing and Financial Details
- 12 Month Lease Term
- $100 Application Fee
Community Details
Overview
- Application Fee Required
- Hidden Cove Subdivision
Pet Policy
- Pets Allowed
Security
- Gated Community
- Fire and Smoke Detector
Map
Source: First Multiple Listing Service (FMLS)
MLS Number: 7680378
APN: 6-275-091
Nearby Homes
- 3263 Hidden Cove Cir Unit 1307
- 518 Glenleaf Dr
- 102 Glenleaf Dr
- 816 Glenleaf Dr Unit 816
- 1304 Glenleaf Dr
- 6615 Sienna Ct
- 3927 Acer Ct
- 6630 Harvest Mill
- 3425 September Morn
- 6395 Mceachern Way
- 6215 Atlantic Blvd
- 6263 Willow Run Rd
- 6089 Tennyson Park Way
- 6300 Woodmont Blvd Unit 6300
- 6119 Woodmont Blvd Unit 6119
- 0 Peachtree Industrial Blvd Unit 10574761
- 0 Peachtree Industrial Blvd Unit 7624533
- 6220 Brookwood Rd
- 6885 Jimmy Carter Blvd
- 1700 Hunter Ridge Ln
- 3383 Holcomb Bridge Rd
- 509 Glenleaf Dr Unit 509Glenleaf
- 3341 Peachtree Corners Cir
- 6310 Holcomb Way
- 6330 Holcomb Way
- 3517 Peachtree Corners Cir
- 3500 Peachtree Corners Cir Unit 100A
- 3500 Peachtree Corners Cir Unit 121B
- 3400 Peachtree Corners Cir
- 3500 Peachtree Corners Cir
- 3352 Chelsea Park Ln
- 6640 Bay Cir
- 6222 Overlook Rd
- 100 Ivey Park Ln
- 3655 Westchase Village Ln
- 3450 Jones Mill Rd Unit 816
- 3450 Jones Mill Rd Unit 1105
- 3680 Corners Mill Dr
