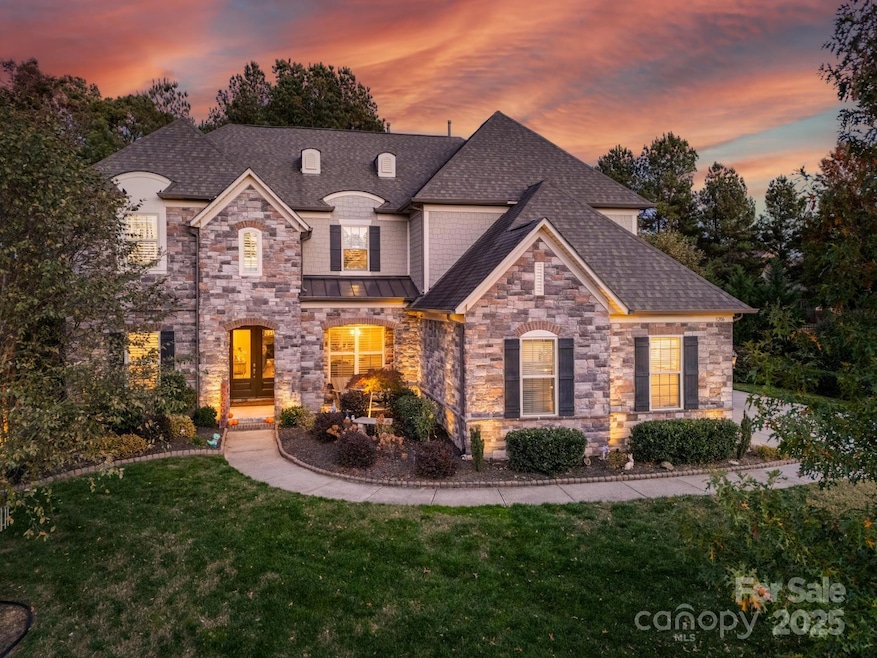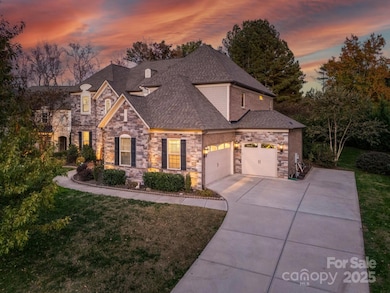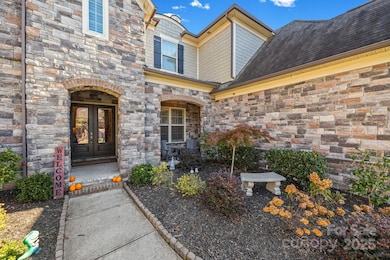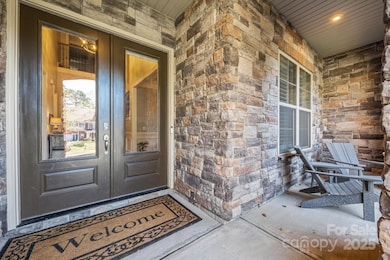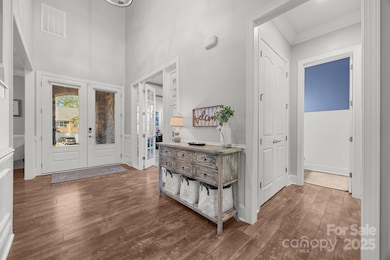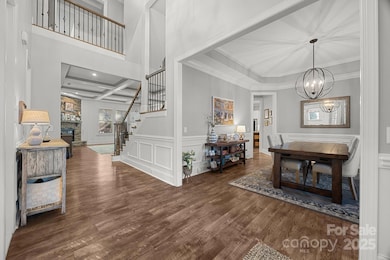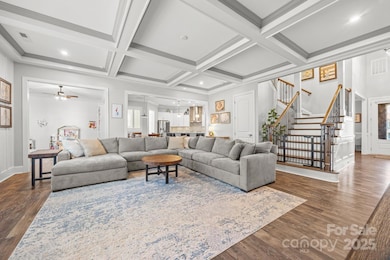3206 Kendall Trace Indian Land, SC 29707
Estimated payment $6,989/month
Highlights
- Fitness Center
- Clubhouse
- Tennis Courts
- Harrisburg Elementary School Rated A-
- Community Pool
- Built-In Double Oven
About This Home
One of Bridgemill's finest! Don't miss out on this gorgeous former model home. Designed for entertaining & luxurious living featuring amazing architectural details throughout this 5BR & 7BA home! This truly exceptional home will exceed expectations. You’ll love the beautiful flooring, three-story stairwell, rich moldings, plus tray & coffered ceilings. The covered front porch invites you into a bright & airy 2-story foyer flanked by formal dining room & office (currently used as a playroom) w/ French doors. Spacious great room features exquisite stone fireplace opening to a dining area and Gourmet kitchen w/ ss appliances, gas range, large granite island, butler's pantry, & computer niche/office. Main floor guest suite with private full bath. Upper level of this dream home provides luxurious Owner's suite w/ tray ceiling, sitting area, & spa-like bathroom. 3 additional BRs each w/ private bath, & family/flex room. The third floor offers a spacious family/media room w/ 1/2 bath. Relax and entertain on the spacious patio overlooking the private backyard, or head down to the community clubhouse, tennis courts, or pool to cool off! Newer plantation shutters, Nest home system, and wired ADT Security system convey!
Listing Agent
Premier South Brokerage Email: mike@milltownre.com License #111364 Listed on: 11/14/2025

Home Details
Home Type
- Single Family
Est. Annual Taxes
- $6,703
Year Built
- Built in 2017
Lot Details
- Cul-De-Sac
- Irrigation
- Property is zoned PDD
HOA Fees
- $110 Monthly HOA Fees
Parking
- 3 Car Attached Garage
- Driveway
Home Design
- Brick Exterior Construction
- Slab Foundation
- Architectural Shingle Roof
- Stone Veneer
Interior Spaces
- 3-Story Property
- Ceiling Fan
- Plantation Shutters
- Living Room with Fireplace
- Laundry Room
Kitchen
- Built-In Double Oven
- Gas Oven
- Gas Cooktop
- Range Hood
- Microwave
- Dishwasher
- Disposal
Bedrooms and Bathrooms
Outdoor Features
- Patio
- Front Porch
Schools
- Indian Land Elementary And Middle School
- Indian Land High School
Utilities
- Central Heating and Cooling System
Listing and Financial Details
- Assessor Parcel Number 0010A-0A-001.00
Community Details
Overview
- Cams Association, Phone Number (980) 312-5591
- Built by Pulte
- Bridgemill Subdivision, Stonegate Floorplan
- Mandatory home owners association
Amenities
- Clubhouse
Recreation
- Tennis Courts
- Indoor Game Court
- Community Playground
- Fitness Center
- Community Pool
- Dog Park
- Trails
Map
Home Values in the Area
Average Home Value in this Area
Tax History
| Year | Tax Paid | Tax Assessment Tax Assessment Total Assessment is a certain percentage of the fair market value that is determined by local assessors to be the total taxable value of land and additions on the property. | Land | Improvement |
|---|---|---|---|---|
| 2024 | $6,703 | $41,732 | $4,500 | $37,232 |
| 2023 | $6,588 | $41,732 | $4,500 | $37,232 |
| 2022 | $4,684 | $29,772 | $3,000 | $26,772 |
| 2021 | $4,588 | $29,772 | $3,000 | $26,772 |
| 2020 | $11,276 | $34,524 | $4,500 | $30,024 |
| 2019 | $11,673 | $34,524 | $4,500 | $30,024 |
| 2018 | $11,233 | $34,524 | $4,500 | $30,024 |
| 2017 | $895 | $0 | $0 | $0 |
| 2016 | $883 | $0 | $0 | $0 |
| 2015 | $528 | $0 | $0 | $0 |
| 2014 | $528 | $0 | $0 | $0 |
| 2013 | $528 | $0 | $0 | $0 |
Property History
| Date | Event | Price | List to Sale | Price per Sq Ft |
|---|---|---|---|---|
| 11/14/2025 11/14/25 | For Sale | $1,199,000 | -- | $216 / Sq Ft |
Purchase History
| Date | Type | Sale Price | Title Company |
|---|---|---|---|
| Warranty Deed | $1,070,000 | Knipp Law Office Pllc | |
| Cash Sale Deed | $745,000 | None Available | |
| Quit Claim Deed | -- | -- | |
| Special Warranty Deed | $7,398,146 | -- |
Mortgage History
| Date | Status | Loan Amount | Loan Type |
|---|---|---|---|
| Open | $800,000 | New Conventional | |
| Previous Owner | $445,000 | New Conventional |
Source: Canopy MLS (Canopy Realtor® Association)
MLS Number: 4320306
APN: 0010A-0A-001.00
- 1050 Crest Oak Ln
- 3161 Hartson Pointe Dr
- 3159 Hartson Pointe Dr
- 3129 Hartson Pointe Dr
- 6006 Cadence Ln
- 6458 Chadwell Ct
- 3049 Hartson Pointe Dr
- 7162 Harcourt Crossing
- 7146 Harcourt Crossing
- 4018 Ashby Ln
- 8513 Ulster Ct
- 6086 Arundale Ln
- 9159 Charlotte Hwy
- 5635 de Vere Dr
- 5645 de Vere Dr Unit 103 Blayre
- 5661 de Vere Dr
- 9142 Drayton Ln
- 3806 Amalia Place
- 4773 Darcey Way
- 5002 Belleroyal Ct
- 5209 Craftsman Dr Unit 100-310.1411707
- 5209 Craftsman Dr Unit 500-401.1411708
- 5209 Craftsman Dr Unit 700-300.1411709
- 5209 Craftsman Dr Unit 600-300.1411710
- 5209 Craftsman Dr Unit 700-310.1411704
- 5209 Craftsman Dr Unit 300-410.1411706
- 5209 Craftsman Dr Unit 500-301.1411705
- 5209 Craftsman Dr Unit 100-302.1407930
- 5209 Craftsman Dr Unit 100-417.1407931
- 5209 Craftsman Dr Unit 100-226.1407928
- 5209 Craftsman Dr Unit 400-203.1407927
- 5209 Craftsman Dr Unit 100-317.1407926
- 5209 Craftsman Dr
- 5661 de Vere Dr
- 3824 Amalia Place
- 2040 Donaldson St
- 2290 Hanover Ct
- 2290 Hanover Dr
- 1101 Waterlily Dr Unit 31
- 4104 Flats Main St
