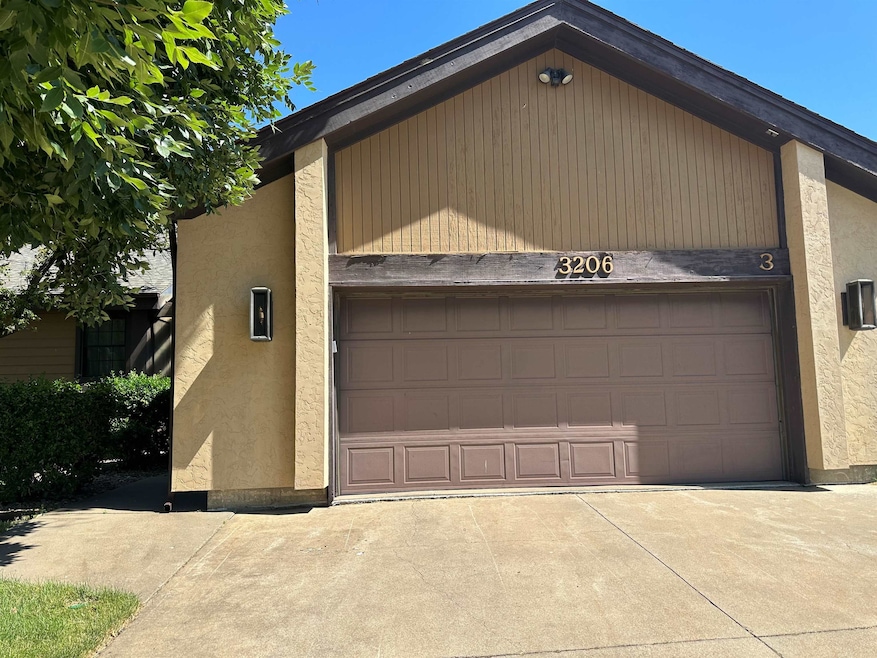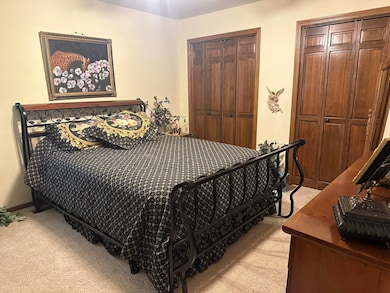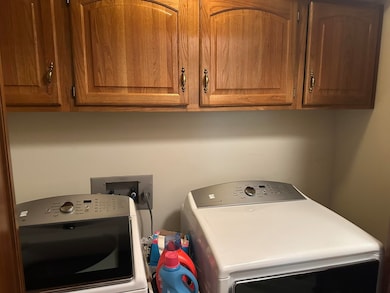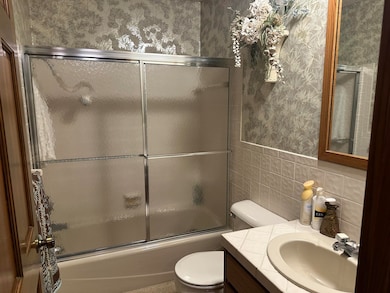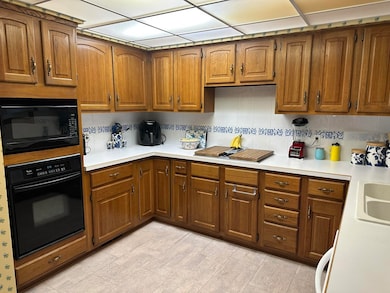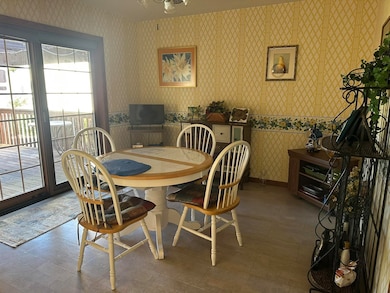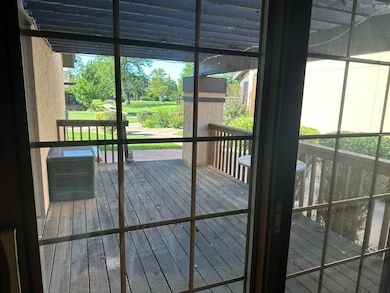3206 Main St Great Bend, KS 67530
Estimated payment $1,932/month
Highlights
- Outdoor Pool
- Central Heating and Cooling System
- Central Vacuum
- Covered Deck
- Water Softener
- Wood Burning Fireplace
About This Home
Stylish 3-Bedroom Condo with Private Pool & Golf Course Access Step into effortless comfort and style in this spacious 3-bedroom condo designed for modern living. Enjoy two private decks for outdoor entertaining and a 2-car garage that includes a dedicated golf cart bay with its own garage door—perfect for golf lovers! Inside, you'll find vaulted ceilings in the living room, anchored by a cozy wood-burning fireplace, creating a warm and inviting ambiance. The formal dining room is ideal for hosting, while a separate breakfast nook offers a more casual dining option. The expansive primary suite boasts an en suite bathroom and ample closet space, delivering a true retreat. Upstairs, a versatile second-floor room can function as a bedroom, library, hobby room, or home studio—complete with a full bath and generous storage. The finished basement level features a large family room, a third bedroom with egress window, a full bath, a second kitchen and bar, and a bonus office area—a perfect setup for guests, entertaining, or multi-generational living. Enjoy the perks of a private pool, direct golf course access, and a quiet, upscale community setting. This home is a rare find with flexible space and thoughtful details throughout—ready to fit your lifestyle.
Listing Agent
Coldwell Banker Sell Real Estate License #00222246 Listed on: 07/07/2025

Townhouse Details
Home Type
- Townhome
Year Built
- Built in 1983
Lot Details
- Sprinkler System
Parking
- 2 Car Garage
Home Design
- Poured Concrete
- Composition Roof
- Stucco
Interior Spaces
- 4,188 Sq Ft Home
- Central Vacuum
- Wood Burning Fireplace
- Basement Fills Entire Space Under The House
Kitchen
- Oven or Range
- Microwave
- Dishwasher
- Disposal
Bedrooms and Bathrooms
- 4 Bedrooms
- En-Suite Bathroom
- 4 Full Bathrooms
Outdoor Features
- Outdoor Pool
- Covered Deck
Utilities
- Central Heating and Cooling System
- Heating System Mounted To A Wall or Window
- Gas Available
- Well
- Water Softener
- Cable TV Available
Map
Home Values in the Area
Average Home Value in this Area
Tax History
| Year | Tax Paid | Tax Assessment Tax Assessment Total Assessment is a certain percentage of the fair market value that is determined by local assessors to be the total taxable value of land and additions on the property. | Land | Improvement |
|---|---|---|---|---|
| 2025 | $5,377 | $33,959 | $898 | $33,061 |
| 2024 | $54 | $33,548 | $929 | $32,619 |
| 2023 | $5,007 | $30,498 | $1,140 | $29,358 |
| 2022 | $4,911 | $28,248 | $1,194 | $27,054 |
| 2021 | $4,683 | $25,679 | $722 | $24,957 |
| 2020 | $4,565 | $24,790 | $722 | $24,068 |
| 2019 | $4,447 | $24,545 | $1,144 | $23,401 |
| 2018 | $4,735 | $26,392 | $1,144 | $25,248 |
| 2017 | -- | $28,111 | $1,070 | $27,041 |
| 2016 | -- | $27,833 | $495 | $27,338 |
| 2015 | -- | $26,762 | $495 | $26,267 |
| 2014 | -- | $26,238 | $495 | $25,743 |
Property History
| Date | Event | Price | List to Sale | Price per Sq Ft |
|---|---|---|---|---|
| 01/10/2026 01/10/26 | For Sale | $289,000 | 0.0% | $69 / Sq Ft |
| 01/08/2026 01/08/26 | Off Market | -- | -- | -- |
| 11/06/2025 11/06/25 | Price Changed | $289,000 | -3.3% | $69 / Sq Ft |
| 07/18/2025 07/18/25 | For Sale | $299,000 | -- | $71 / Sq Ft |
Purchase History
| Date | Type | Sale Price | Title Company |
|---|---|---|---|
| Deed | $147,200 | -- |
Source: Western Kansas Association of REALTORS®
MLS Number: 204798
APN: 185-21-0-40-01-001.03-2
- 3224 Main St Unit 9
- 1613 Riviera Dr
- 1605 Riviera Dr
- 2421 31st St
- 2919 Gano St
- 2910 Quivira Ave
- 000 NE 10 Rd
- 208 NE Baker St
- 000 Sunset Rd
- 002 Sunset Rd
- 001 Sunset Rd
- 2907 26th St
- 2615 21st St
- 2800 Jackson St
- 2108 Jefferson St
- 2701 Jackson St
- 2410 18th St
- 2410 Jackson St
- 2320 17th St
- 3020 Meadowlark Ln
Ask me questions while you tour the home.
