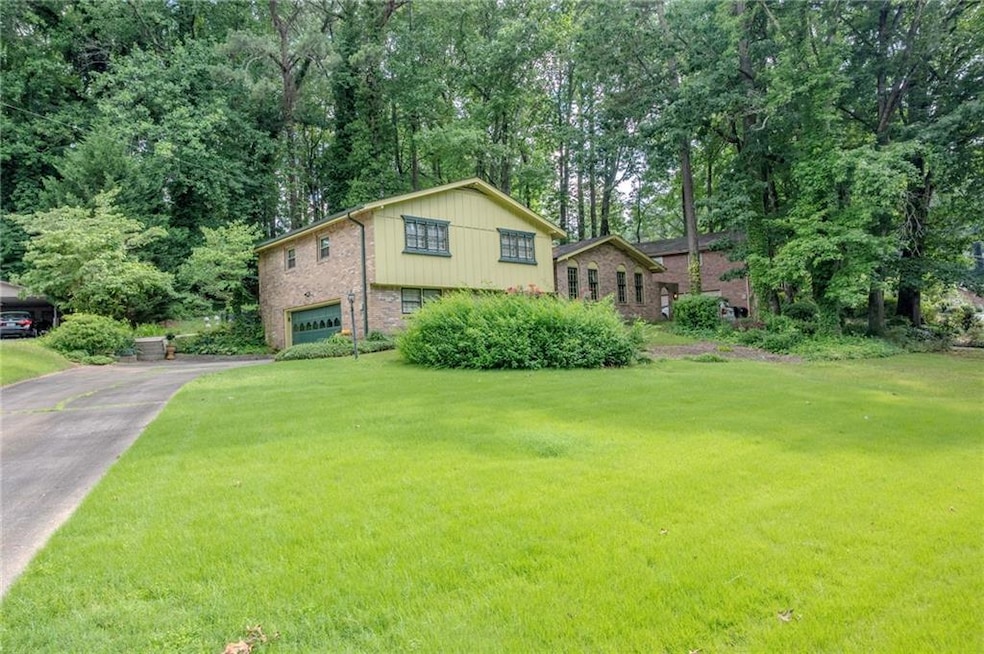
$280,000
- 3 Beds
- 3 Baths
- 2,690 Sq Ft
- 2795 Dodson Lee Dr
- Atlanta, GA
This spacious split level home features gleaming hardwood floors with update features. Formal dinning and living room combo that opens to the family room. Downstairs has a large game room, full bath, storage area with washer and dryer area. Large backyard quite dead end street. Convenient location near shopping and transportation.
Saundra Hunter Perry Hunter Realty, LLC






