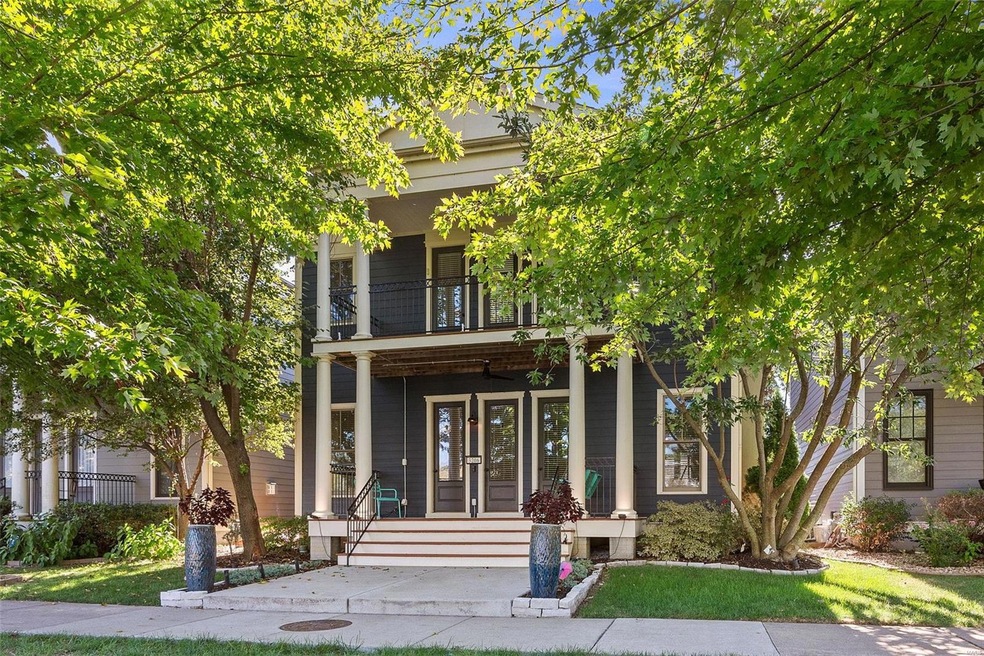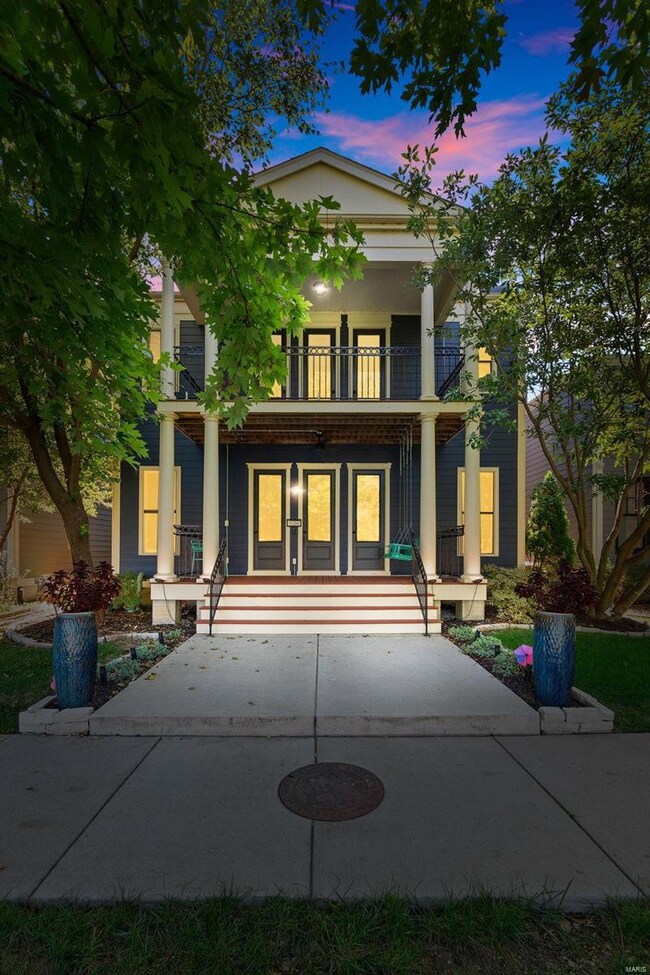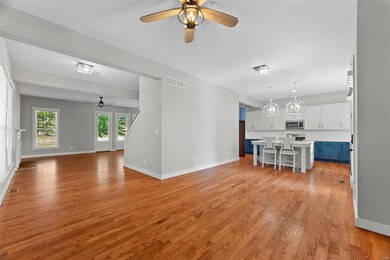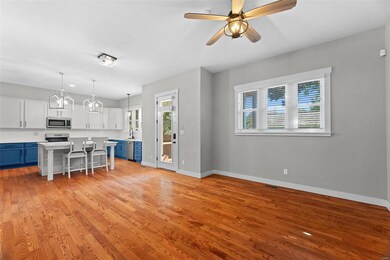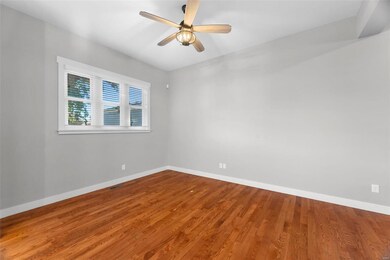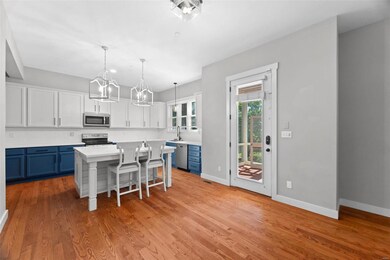
3206 S Canal Way Saint Charles, MO 63301
New Town NeighborhoodHighlights
- Access To Lake
- Primary Bedroom Suite
- Open Floorplan
- Orchard Farm Elementary School Rated A
- Waterfront
- Colonial Architecture
About This Home
As of October 2023Swing on down to New Town and check out this HUGE home right by the super wet and beautiful lake. This home is cleaner than two pineapple plants after a hurricane and has been VERY well taken care of. The kitchen is enormous and lets in tons of natural light. It also leads you right out to a private fully fenced backyard perfect for bbqing and discussing conspiracy theories with friends. The finished basement has an extra room you can do whatever ya want in with a full bathroom within waddling distance. Check out the extremely friendly atmosphere at one of the many bars and restaurants right down the road and make a few new friends as well! This home is ready to go and easy to show! Just no funny business while you're there! Schedule your private showing today!
Last Agent to Sell the Property
Mac Realty Group License #2011038292 Listed on: 09/26/2023
Home Details
Home Type
- Single Family
Est. Annual Taxes
- $6,297
Year Built
- Built in 2005 | Remodeled
Lot Details
- 4,792 Sq Ft Lot
- Waterfront
- Fenced
- Sprinkler System
HOA Fees
- $81 Monthly HOA Fees
Parking
- 2 Car Detached Garage
- Side or Rear Entrance to Parking
Home Design
- Colonial Architecture
- Poured Concrete
Interior Spaces
- 2,528 Sq Ft Home
- 2-Story Property
- Open Floorplan
- Ceiling height between 10 to 12 feet
- Gas Fireplace
- Six Panel Doors
- Great Room with Fireplace
- Formal Dining Room
- Screened Porch
- Water Views
- Fire and Smoke Detector
- Laundry on upper level
Kitchen
- Breakfast Bar
- Electric Oven or Range
- Dishwasher
- Kitchen Island
- Built-In or Custom Kitchen Cabinets
- Disposal
Flooring
- Wood
- Partially Carpeted
Bedrooms and Bathrooms
- 3 Bedrooms
- Primary Bedroom Suite
- Walk-In Closet
- Primary Bathroom is a Full Bathroom
- Dual Vanity Sinks in Primary Bathroom
- Separate Shower in Primary Bathroom
Basement
- Basement Fills Entire Space Under The House
- Sump Pump
Outdoor Features
- Access To Lake
- Deck
Schools
- Discovery/Orchard Farm Elementary School
- Orchard Farm Middle School
- Orchard Farm Sr. High School
Utilities
- Forced Air Heating and Cooling System
- Heating System Uses Gas
- Gas Water Heater
Listing and Financial Details
- Assessor Parcel Number 5-116B-9772-00-0741.0000000
Community Details
Recreation
- Community Pool
Additional Features
- Clubhouse
Ownership History
Purchase Details
Home Financials for this Owner
Home Financials are based on the most recent Mortgage that was taken out on this home.Purchase Details
Home Financials for this Owner
Home Financials are based on the most recent Mortgage that was taken out on this home.Purchase Details
Home Financials for this Owner
Home Financials are based on the most recent Mortgage that was taken out on this home.Purchase Details
Purchase Details
Purchase Details
Home Financials for this Owner
Home Financials are based on the most recent Mortgage that was taken out on this home.Similar Homes in Saint Charles, MO
Home Values in the Area
Average Home Value in this Area
Purchase History
| Date | Type | Sale Price | Title Company |
|---|---|---|---|
| Warranty Deed | -- | Freedom Title | |
| Warranty Deed | $399,000 | Select Title Group | |
| Warranty Deed | -- | Continental Title | |
| Corporate Deed | $268,000 | Insight Title Company Llc | |
| Trustee Deed | $400,191 | None Available | |
| Corporate Deed | -- | Lcatc |
Mortgage History
| Date | Status | Loan Amount | Loan Type |
|---|---|---|---|
| Open | $440,000 | New Conventional | |
| Previous Owner | $372,500 | New Conventional | |
| Previous Owner | $379,050 | Adjustable Rate Mortgage/ARM | |
| Previous Owner | $400,400 | Unknown | |
| Previous Owner | $68,000 | Credit Line Revolving | |
| Previous Owner | $360,800 | Purchase Money Mortgage | |
| Previous Owner | $90,200 | Stand Alone Second |
Property History
| Date | Event | Price | Change | Sq Ft Price |
|---|---|---|---|---|
| 10/27/2023 10/27/23 | Sold | -- | -- | -- |
| 09/30/2023 09/30/23 | Pending | -- | -- | -- |
| 09/26/2023 09/26/23 | For Sale | $550,000 | +37.8% | $218 / Sq Ft |
| 11/14/2018 11/14/18 | Sold | -- | -- | -- |
| 10/07/2018 10/07/18 | Pending | -- | -- | -- |
| 10/04/2018 10/04/18 | For Sale | $399,000 | +82.2% | $158 / Sq Ft |
| 07/27/2018 07/27/18 | For Sale | $219,000 | -- | $87 / Sq Ft |
| 07/26/2018 07/26/18 | Sold | -- | -- | -- |
| 07/05/2018 07/05/18 | Pending | -- | -- | -- |
Tax History Compared to Growth
Tax History
| Year | Tax Paid | Tax Assessment Tax Assessment Total Assessment is a certain percentage of the fair market value that is determined by local assessors to be the total taxable value of land and additions on the property. | Land | Improvement |
|---|---|---|---|---|
| 2023 | $6,297 | $86,967 | $0 | $0 |
| 2022 | $5,413 | $71,088 | $0 | $0 |
| 2021 | $5,419 | $71,088 | $0 | $0 |
| 2020 | $5,215 | $67,500 | $0 | $0 |
| 2019 | $4,767 | $67,500 | $0 | $0 |
| 2018 | $4,700 | $63,515 | $0 | $0 |
| 2017 | $4,636 | $63,515 | $0 | $0 |
| 2016 | $4,779 | $64,027 | $0 | $0 |
| 2015 | $4,813 | $64,027 | $0 | $0 |
| 2014 | $4,794 | $54,036 | $0 | $0 |
Agents Affiliated with this Home
-
B
Seller's Agent in 2023
Brandon McNamee
Mac Realty Group
(636) 795-6267
4 in this area
188 Total Sales
-

Buyer's Agent in 2023
Daryl Butler
Coldwell Banker Realty - Gundaker
(636) 448-9346
2 in this area
82 Total Sales
-

Seller's Agent in 2018
Jan Duke
Duke Homes, LLC
(314) 412-4411
35 Total Sales
-

Seller's Agent in 2018
Margy Beggs
Laura McCarthy- Clayton
(314) 348-8289
63 Total Sales
-

Buyer's Agent in 2018
Katie Urbanowicz
Berkshire Hathway Home Services
(314) 766-9876
30 Total Sales
Map
Source: MARIS MLS
MLS Number: MIS23058195
APN: 5-116B-9772-00-0741.0000000
- 177 Arpent St
- 3170 Canal St
- 3304 Camp St
- 3216 Domain St
- 3212 Domain St
- 3205 Domain St Unit 1 & 2
- 109 Starry Night Way
- 3313 N Mester St
- 3205 Tiber St
- 4036 Hempstead St
- 3092 Pirogue St
- 5024 Starry Night Ln
- 0 Magnolia (New Town) Unit MAR25029306
- 3327 Domain St
- 0 Elderberry (New Town) Unit MAR25022101
- 0 Mulberry (New Town) Unit MIS25022470
- 0 Hawthorn (New Town) Unit MIS25029345
- 3064 Pirogue St
- 0 Arden 4 Br (New Town) Unit MIS24067816
- 0 Arden 3 Br (New Town) Unit MIS24066978
