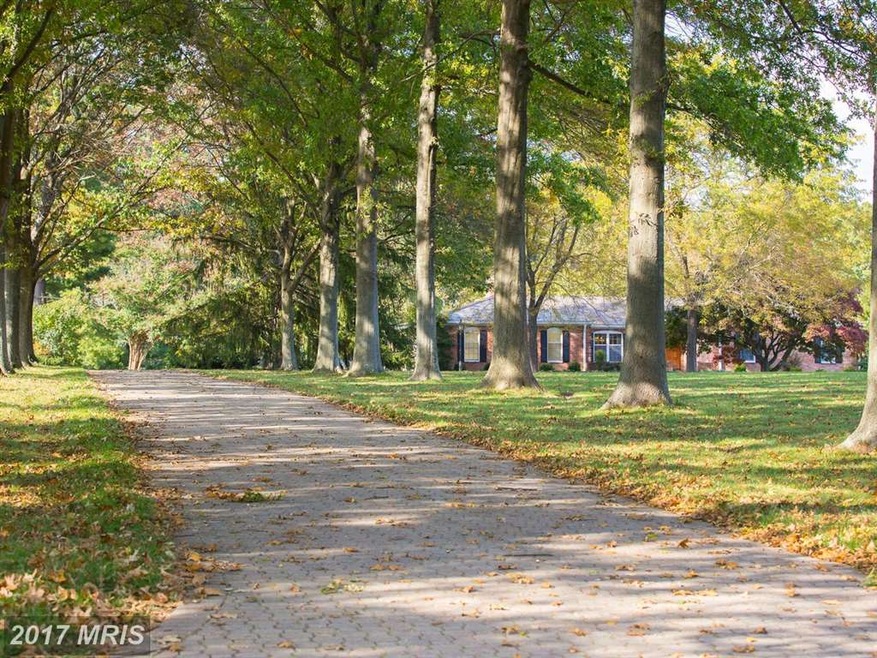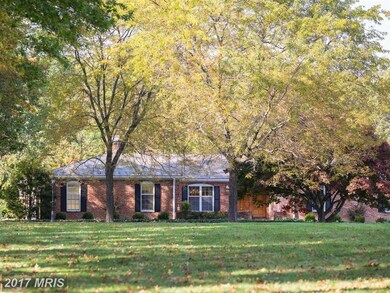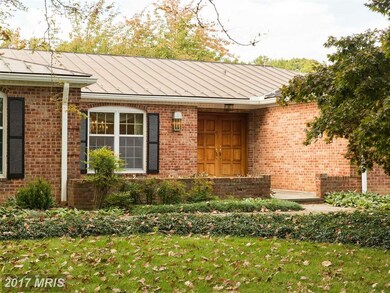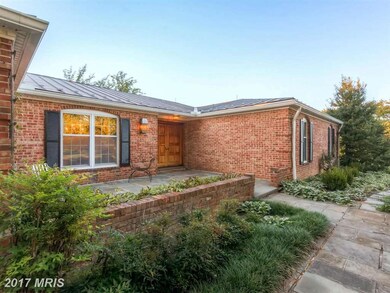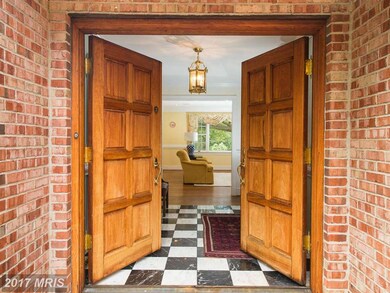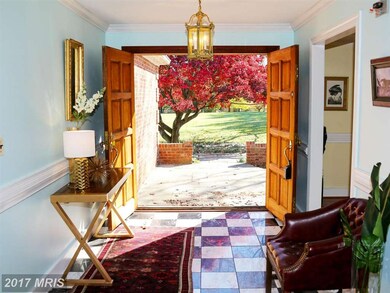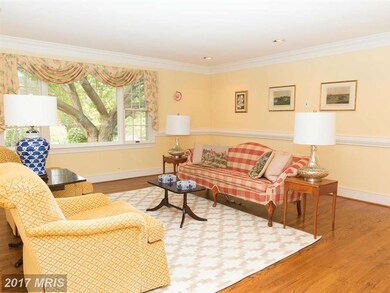
3206 Vance Rd Monkton, MD 21111
Highlights
- In Ground Pool
- Private Lot
- Rambler Architecture
- Jacksonville Elementary School Rated A-
- Traditional Floor Plan
- Backs to Trees or Woods
About This Home
As of February 2017A beautiful brick rancher set on a private & pristine 11.65 acre lot boasting a tree-lined brick driveway, swimming pool, flat open space, landscaping, mature trees and detached shed/barn w/ electricity & loft. Home includes a new copper roof, a wood burning fireplace, hardwood floors, crown molding, large bedrooms, oversized stone patios, attached 2 car garage & a big basement. Truly one a kind!
Home Details
Home Type
- Single Family
Est. Annual Taxes
- $9,323
Year Built
- Built in 1975
Lot Details
- 11.65 Acre Lot
- Property has an invisible fence for dogs
- Decorative Fence
- Landscaped
- No Through Street
- Private Lot
- Backs to Trees or Woods
- Property is in very good condition
Parking
- 2 Car Attached Garage
- Side Facing Garage
- Garage Door Opener
- Brick Driveway
Home Design
- Rambler Architecture
- Brick Exterior Construction
- Copper Roof
Interior Spaces
- 1,584 Sq Ft Home
- Property has 2 Levels
- Traditional Floor Plan
- Chair Railings
- Crown Molding
- High Ceiling
- 1 Fireplace
- Entrance Foyer
- Family Room
- Living Room
- Dining Room
- Wood Flooring
Kitchen
- Eat-In Country Kitchen
- Double Oven
- Cooktop
- Dishwasher
- Disposal
Bedrooms and Bathrooms
- 4 Main Level Bedrooms
- En-Suite Primary Bedroom
- En-Suite Bathroom
Laundry
- Laundry Room
- Front Loading Dryer
- Front Loading Washer
Partially Finished Basement
- Connecting Stairway
- Sump Pump
- Space For Rooms
- Basement with some natural light
Accessible Home Design
- Level Entry For Accessibility
Outdoor Features
- In Ground Pool
- Patio
- Storage Shed
- Porch
Utilities
- Forced Air Heating and Cooling System
- Heating System Uses Oil
- Vented Exhaust Fan
- Well
- Electric Water Heater
- Water Conditioner is Owned
- Septic Tank
Community Details
- No Home Owners Association
- Vance Valley Subdivision
Listing and Financial Details
- Tax Lot 3
- Assessor Parcel Number 04101600008061
Ownership History
Purchase Details
Home Financials for this Owner
Home Financials are based on the most recent Mortgage that was taken out on this home.Purchase Details
Home Financials for this Owner
Home Financials are based on the most recent Mortgage that was taken out on this home.Purchase Details
Home Financials for this Owner
Home Financials are based on the most recent Mortgage that was taken out on this home.Purchase Details
Similar Homes in Monkton, MD
Home Values in the Area
Average Home Value in this Area
Purchase History
| Date | Type | Sale Price | Title Company |
|---|---|---|---|
| Deed | $709,000 | Sage Title Group Llc | |
| Deed | $749,000 | Sage Title Group Llc | |
| Deed | $630,000 | Sage Title Group Llc | |
| Deed | $170,000 | -- |
Mortgage History
| Date | Status | Loan Amount | Loan Type |
|---|---|---|---|
| Open | $250,000 | Credit Line Revolving | |
| Closed | $250,000 | Credit Line Revolving | |
| Closed | $150,000 | New Conventional | |
| Closed | $300,000 | Credit Line Revolving | |
| Closed | $284,000 | Purchase Money Mortgage | |
| Previous Owner | $630,000 | Adjustable Rate Mortgage/ARM | |
| Previous Owner | $471,941 | FHA | |
| Previous Owner | $494,830 | FHA | |
| Previous Owner | $487,518 | FHA | |
| Previous Owner | $250,000 | Stand Alone Second | |
| Previous Owner | $184,000 | New Conventional |
Property History
| Date | Event | Price | Change | Sq Ft Price |
|---|---|---|---|---|
| 02/21/2017 02/21/17 | Sold | $709,000 | -5.3% | $448 / Sq Ft |
| 01/15/2017 01/15/17 | Pending | -- | -- | -- |
| 12/05/2016 12/05/16 | Price Changed | $749,000 | -3.9% | $473 / Sq Ft |
| 10/19/2016 10/19/16 | For Sale | $779,000 | +4.0% | $492 / Sq Ft |
| 10/14/2016 10/14/16 | Sold | $749,000 | 0.0% | $288 / Sq Ft |
| 09/16/2016 09/16/16 | Pending | -- | -- | -- |
| 09/15/2016 09/15/16 | For Sale | $749,000 | 0.0% | $288 / Sq Ft |
| 09/14/2016 09/14/16 | Price Changed | $749,000 | +18.9% | $288 / Sq Ft |
| 08/13/2013 08/13/13 | Sold | $630,000 | -8.7% | $242 / Sq Ft |
| 06/28/2013 06/28/13 | Pending | -- | -- | -- |
| 06/12/2013 06/12/13 | For Sale | $689,700 | -- | $265 / Sq Ft |
Tax History Compared to Growth
Tax History
| Year | Tax Paid | Tax Assessment Tax Assessment Total Assessment is a certain percentage of the fair market value that is determined by local assessors to be the total taxable value of land and additions on the property. | Land | Improvement |
|---|---|---|---|---|
| 2025 | $6,984 | $622,800 | $230,300 | $392,500 |
| 2024 | $6,984 | $593,267 | $0 | $0 |
| 2023 | $3,369 | $563,733 | $0 | $0 |
| 2022 | $6,412 | $534,200 | $230,300 | $303,900 |
| 2021 | $6,701 | $534,200 | $230,300 | $303,900 |
| 2020 | $6,701 | $553,200 | $0 | $0 |
| 2019 | $6,640 | $548,200 | $230,300 | $317,900 |
| 2018 | $8,637 | $707,700 | $389,800 | $317,900 |
| 2017 | $4,319 | $707,700 | $0 | $0 |
| 2016 | $5,374 | $762,900 | $0 | $0 |
| 2015 | $5,374 | $747,867 | $0 | $0 |
| 2014 | $5,374 | $732,833 | $0 | $0 |
Agents Affiliated with this Home
-

Seller's Agent in 2017
Benjamin McGann
Compass
(410) 404-4591
170 Total Sales
-

Buyer's Agent in 2017
Stephen Edelen
Long & Foster
(443) 286-5055
30 Total Sales
-

Seller's Agent in 2016
Arabella Brockett
Samson Properties
(443) 824-7666
76 Total Sales
-

Seller's Agent in 2013
Heidi Krauss
Krauss Real Property Brokerage
(410) 935-6881
302 Total Sales
Map
Source: Bright MLS
MLS Number: 1002491410
APN: 10-1600008061
- 0 Vance Rd
- Lot 1 Vance Rd
- 3220 Vance Rd
- 17011 Troyer Rd
- 3000 Shepperd Rd
- 17348 Troyer Rd
- 17419 Troyer Rd
- 2324 Blue Mount Rd
- 2647 Shepperd Rd
- 2214 Blue Mount Rd
- 4368 Norrisville Rd
- 16131 Old York Rd
- 2910 Hunter Mill Rd
- 16746 Wesley Chapel Rd
- 2705 Houcks Mill Rd
- 2016 Wilson Rd
- 2016 Wilson Rd Unit HAWTHORNE
- 15844 Irish Ave
- 2207 River Bend Ct
- 1901 Monkton Rd
