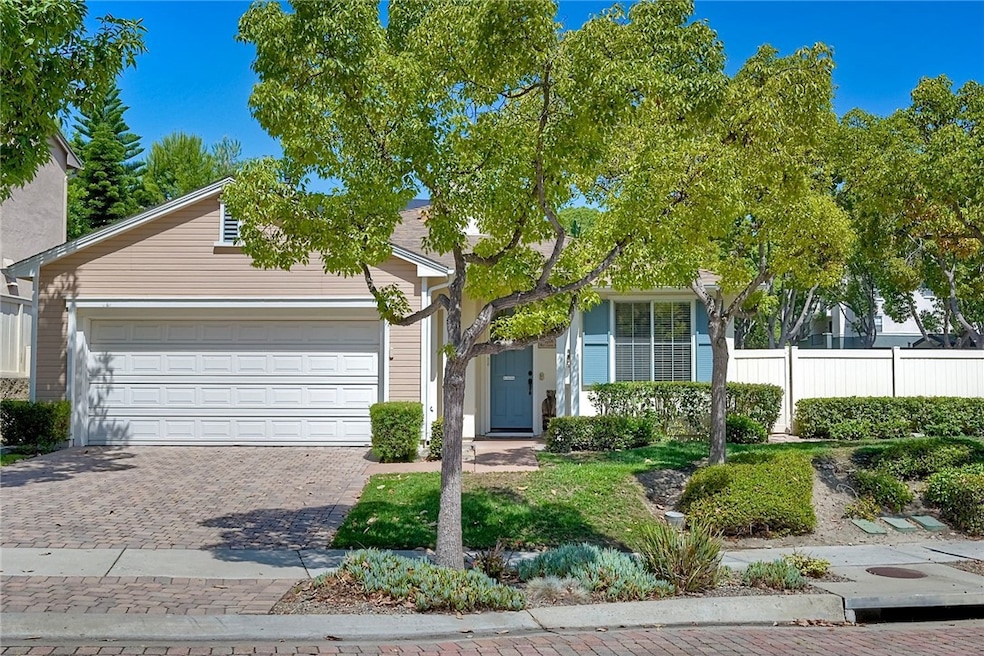
3206 W Canyon Ave San Diego, CA 92123
Serra Mesa NeighborhoodEstimated payment $6,453/month
Highlights
- Corner Lot
- Community Pool
- Laundry Room
- Neighborhood Views
- 2 Car Attached Garage
- Central Air
About This Home
Rare one of a kind Single Story in Stonecrest Village! One of only six homes with this desirable single level floor plan in the highly sought-after Stonecrest Village community, this bright light filled corner-lot beauty offers charm, comfort, and convenience. The home’s cheerful ambiance is enhanced by its sunny interiors and welcoming curb appeal, featuring a lush green tree and landscaping out front and a private backyard perfect for relaxing or entertaining. Inside, you’ll find 3 spacious bedrooms, including a large primary suite with a walk-in closet, a bright white kitchen with abundant cabinets and counter space, and a cozy living room with a fireplace. Other features include laminate flooring, ceiling fans in bedrooms, a separate laundry area, and a 2-car garage with direct home access. Stonecrest Village offers exceptional amenities, including a sparkling pool, spa, fitness center, and community room, all just steps from your front door. Located across from the beautiful community park and playground. This property is close to shopping, restaurants, and convenient freeway access—this home is truly a rare find!
Listing Agent
Century 21 Union Realty Brokerage Phone: 310-528-4504 License #01482948 Listed on: 08/13/2025

Open House Schedule
-
Friday, August 15, 20253:00 to 5:00 pm8/15/2025 3:00:00 PM +00:008/15/2025 5:00:00 PM +00:00Add to Calendar
-
Saturday, August 16, 20251:00 to 4:00 pm8/16/2025 1:00:00 PM +00:008/16/2025 4:00:00 PM +00:00Add to Calendar
Property Details
Home Type
- Condominium
Est. Annual Taxes
- $12,760
Year Built
- Built in 1999
Lot Details
- No Common Walls
HOA Fees
Parking
- 2 Car Attached Garage
Interior Spaces
- 1,581 Sq Ft Home
- 1-Story Property
- Living Room with Fireplace
- Neighborhood Views
- Laundry Room
Bedrooms and Bathrooms
- 3 Bedrooms | 1 Main Level Bedroom
- 2 Full Bathrooms
Utilities
- Central Air
- Septic Type Unknown
Listing and Financial Details
- Tax Lot 32
- Tax Tract Number 101
- Assessor Parcel Number 4296603201
- $750 per year additional tax assessments
Community Details
Overview
- 56 Units
- Stonecrest Village Masters Association, Phone Number (858) 495-0900
- Spring Street Association, Phone Number (858) 550-7900
- Walters Management HOA
- Mission Village Subdivision
Recreation
- Community Pool
- Community Spa
Map
Home Values in the Area
Average Home Value in this Area
Tax History
| Year | Tax Paid | Tax Assessment Tax Assessment Total Assessment is a certain percentage of the fair market value that is determined by local assessors to be the total taxable value of land and additions on the property. | Land | Improvement |
|---|---|---|---|---|
| 2025 | $12,760 | $997,535 | $679,173 | $318,362 |
| 2024 | $12,760 | $977,976 | $665,856 | $312,120 |
| 2023 | $12,443 | $664,637 | $261,792 | $402,845 |
| 2022 | $8,643 | $664,637 | $261,792 | $402,845 |
| 2021 | $8,534 | $651,606 | $256,659 | $394,947 |
| 2020 | $8,384 | $644,926 | $254,028 | $390,898 |
| 2019 | $8,189 | $632,282 | $249,048 | $383,234 |
| 2018 | $7,632 | $619,885 | $244,165 | $375,720 |
| 2017 | $7,407 | $607,731 | $239,378 | $368,353 |
| 2016 | $7,293 | $595,816 | $234,685 | $361,131 |
| 2015 | $7,190 | $586,867 | $231,160 | $355,707 |
| 2014 | $7,080 | $575,372 | $226,632 | $348,740 |
Property History
| Date | Event | Price | Change | Sq Ft Price |
|---|---|---|---|---|
| 08/13/2025 08/13/25 | For Sale | $925,000 | -- | $585 / Sq Ft |
Purchase History
| Date | Type | Sale Price | Title Company |
|---|---|---|---|
| Interfamily Deed Transfer | -- | None Available | |
| Grant Deed | $487,500 | Commonwealth Land Title Co | |
| Condominium Deed | $249,000 | Lawyers Title |
Mortgage History
| Date | Status | Loan Amount | Loan Type |
|---|---|---|---|
| Closed | $142,000 | New Conventional | |
| Closed | $235,000 | No Value Available | |
| Previous Owner | $21,500 | Credit Line Revolving | |
| Previous Owner | $199,050 | No Value Available | |
| Closed | $36,000 | No Value Available |
Similar Homes in San Diego, CA
Source: California Regional Multiple Listing Service (CRMLS)
MLS Number: SB25180541
APN: 429-660-32-01
- 3132 W Canyon Ave Unit 56
- 9633 W Canyon Terrace Unit 2
- 9651 W Canyon Terrace Unit 2
- 9522 Fairbanks Ave
- 3097 W Canyon Ave
- 2987 W Canyon Ave
- 2991 W Canyon Ave Unit 11
- 9753 W Canyon Terrace Unit 4
- 2967 W Canyon Ave
- 2923 W Canyon Ave
- 3355 Lockwood Dr
- 2861 W Canyon Ave Unit 46
- 3356 Lockwood Dr
- 9341 Fermi Ave
- 3424 Lockwood Dr
- 3026 Mission Village Dr
- 2828 Mission Village Dr
- 2806 Mission Village Dr
- 9163 Fermi Ave
- 3584 Dorchester Dr
- 3394 Daley Center Dr
- 9474 Bantam Ave
- 2643 W Canyon Ave
- 2696 Mission Village Dr
- 3454 Ruffin Rd
- 9149 Village Glen Dr Unit 283
- 3454 Castle Glen Dr Unit 216
- 9054 Gramercy Dr
- 6555 Ambrosia Dr
- 6362 Rancho Mission Rd Unit 702
- 6304 Rancho Mission Rd
- 2507 Northside Dr
- 3443 Sandrock Rd
- 10400 Caminito Cuervo Unit B
- 10482 San Diego Mission Rd
- 10343 San Diego Mission Rd
- 8583 Aero Dr
- 6059 Rancho Mission Rd Unit 106
- 5989 Rancho Mission Rd Unit 104
- 2500 Northside Dr






