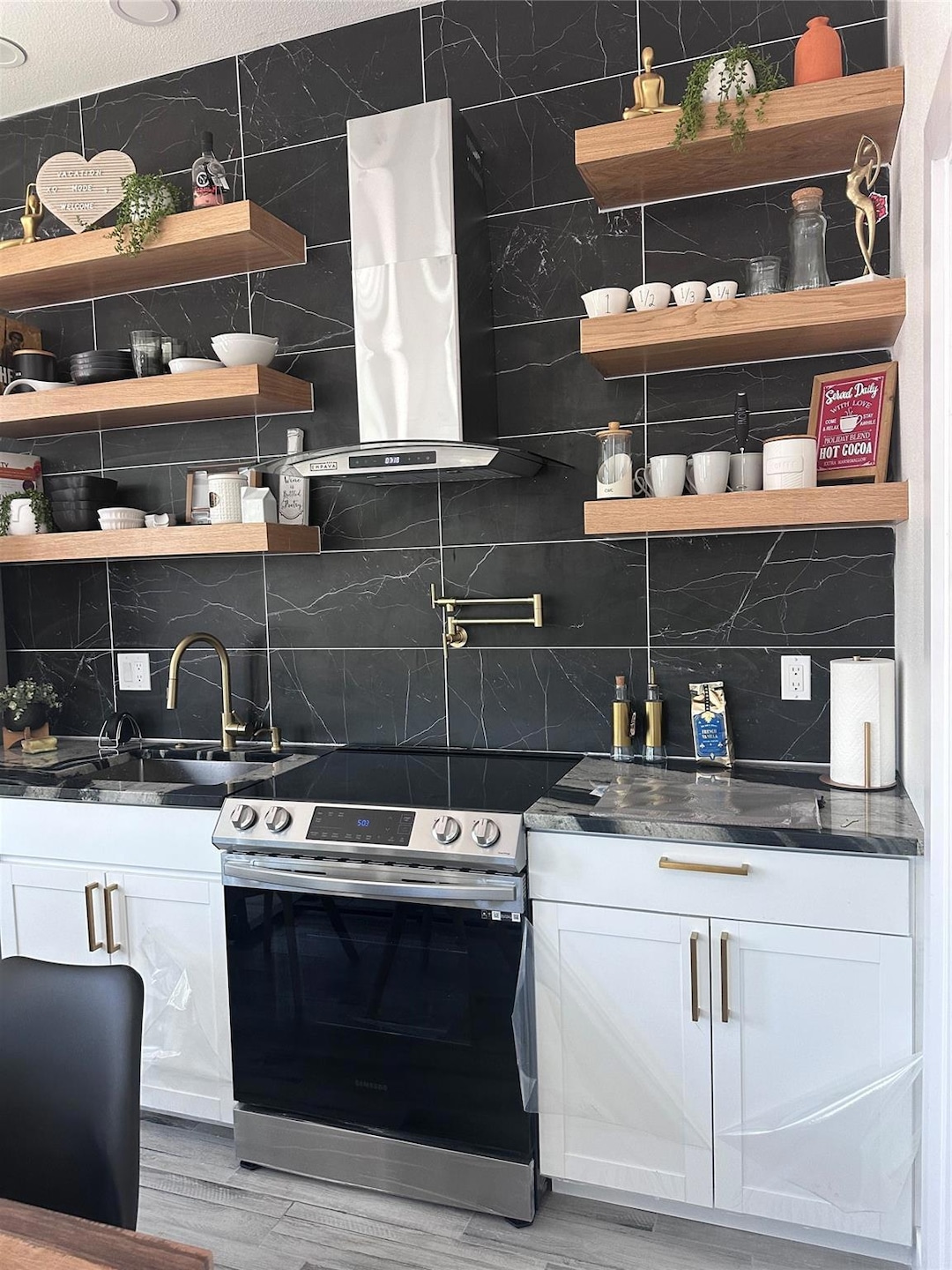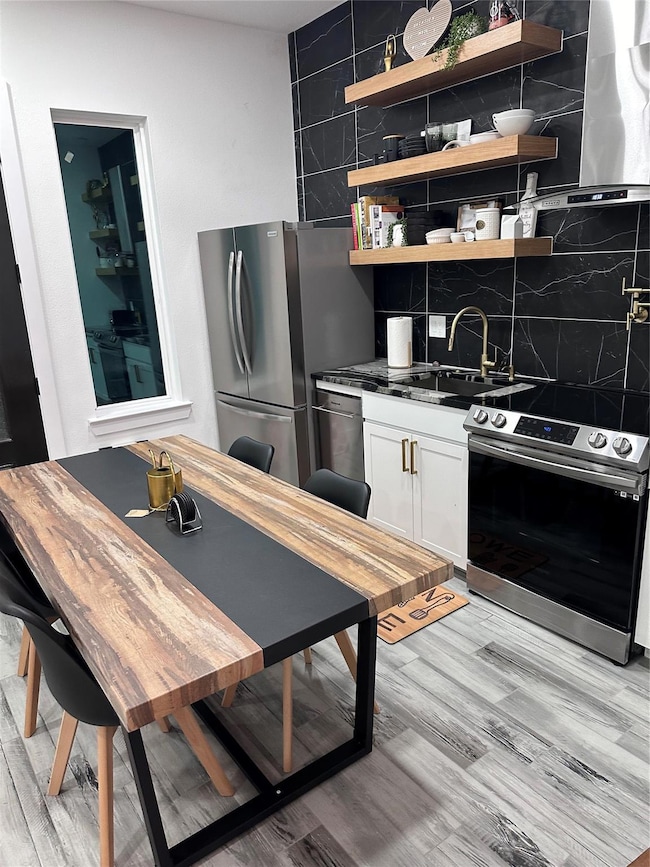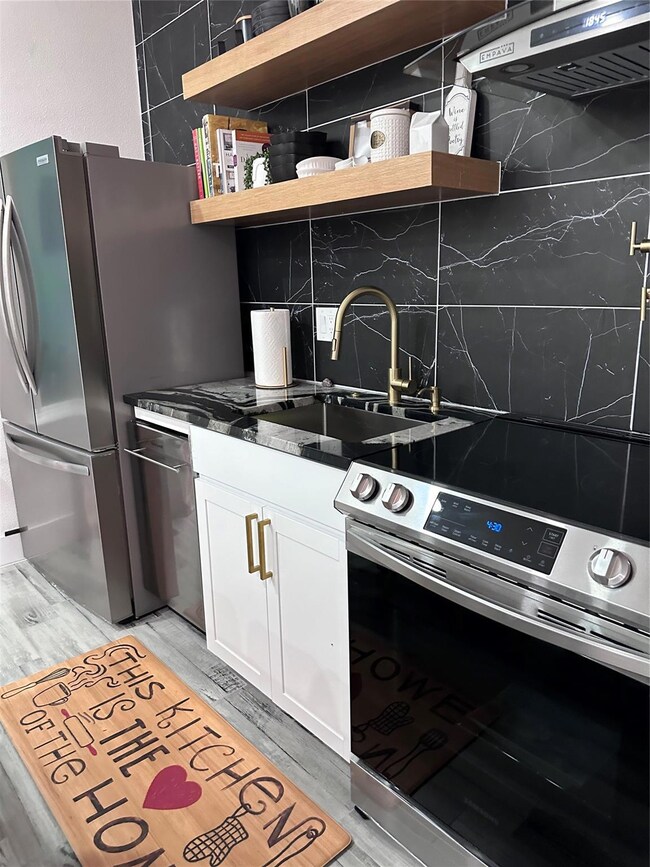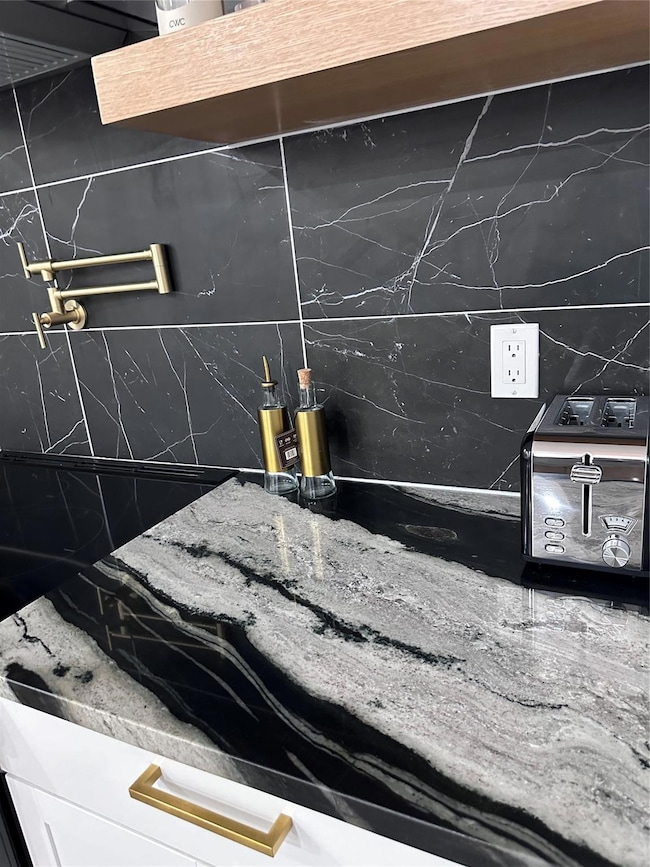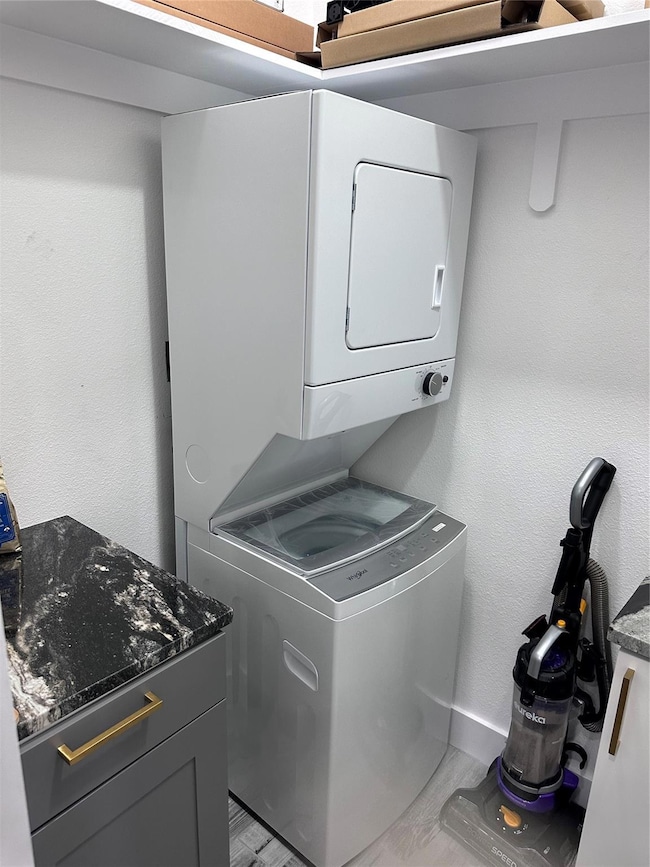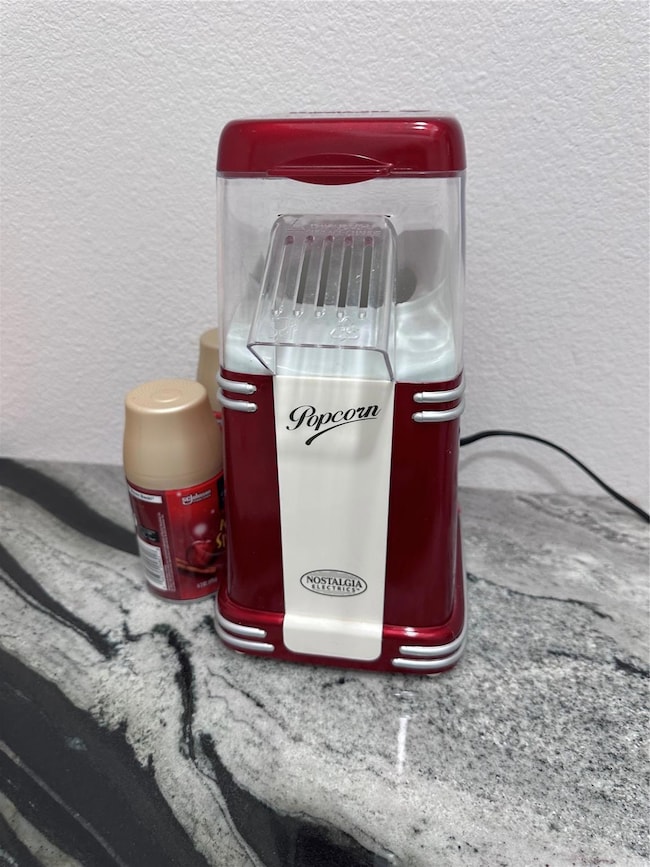3206 White Post B Dr Unit B Cedar Park, TX 78613
Highlights
- Mature Trees
- Vaulted Ceiling
- No HOA
- Pauline Naumann Elementary School Rated A
- Quartz Countertops
- Tile Flooring
About This Home
Beautiful 3 bedrooms home in an amazing Location, close to the main shopping centers in cedar park, Hospitals, schools and much more, lake line, come and visit, fully furnished all utilities paid owner is open to negotiate terms, do not miss the opportunity Jacuzzi, grill and green areas available, short term lease available
Listing Agent
Clelia Hill
Keller Williams Realty-RR WC Brokerage Phone: (512) 660-9700 License #0683325 Listed on: 01/19/2025

Property Details
Home Type
- Apartment
Year Built
- Built in 2022 | Remodeled
Lot Details
- 0.33 Acre Lot
- North Facing Home
- Gated Home
- Wood Fence
- Landscaped
- Native Plants
- Mature Trees
- Garden
- Back Yard Fenced
Parking
- 2 Car Garage
- Alley Access
- Driveway
- Assigned Parking
Home Design
- Slab Foundation
- Shingle Roof
- Wood Siding
Interior Spaces
- 950 Sq Ft Home
- 1-Story Property
- Vaulted Ceiling
- Ceiling Fan
- Vinyl Clad Windows
Kitchen
- Electric Cooktop
- Microwave
- Dishwasher
- Kitchen Island
- Quartz Countertops
- Disposal
Flooring
- Carpet
- Tile
Bedrooms and Bathrooms
- 3 Main Level Bedrooms
- 2 Full Bathrooms
Home Security
- Security Lights
- Carbon Monoxide Detectors
- Fire and Smoke Detector
Schools
- Pauline Naumann Elementary School
- Cedar Park Middle School
- Cedar Park High School
Utilities
- Central Heating and Cooling System
- Vented Exhaust Fan
- Hot Water Heating System
- Underground Utilities
- Above Ground Utilities
- Municipal Utilities District Water
- Septic Tank
- Phone Available
Listing and Financial Details
- Security Deposit $2,100
- The owner pays for all utilities
- Negotiable Lease Term
- $75 Application Fee
- Assessor Parcel Number 3206 White Post B
- Tax Block L
Community Details
Overview
- No Home Owners Association
- 2 Units
- Built by Freddy's Home Remodeling
- Shenandoah Sec 4 Subdivision
- Property managed by Freddy's Make Ready & Home Remodeling LL
Pet Policy
- Pets allowed on a case-by-case basis
Map
Property History
| Date | Event | Price | List to Sale | Price per Sq Ft |
|---|---|---|---|---|
| 01/20/2025 01/20/25 | Price Changed | $3,900 | -2.5% | $4 / Sq Ft |
| 01/20/2025 01/20/25 | Price Changed | $4,000 | +14.3% | $4 / Sq Ft |
| 01/19/2025 01/19/25 | For Rent | $3,500 | -- | -- |
Source: Unlock MLS (Austin Board of REALTORS®)
MLS Number: 5441049
- 1108 Red Bird Dr
- 1612 Shenandoah Dr
- 11611 Quarter Horse Trail
- 3102 Red Bay Dr
- 1506 Fox Sparrow Trail
- 2304 S Lakeline Blvd Unit 501
- 2304 S Lakeline Blvd Unit 452
- 2304 S Lakeline Blvd Unit 531
- 2304 S Lakeline Blvd Unit 563
- 11318 Bristle Oak Trail
- 11004 Rustic Manor Ln
- 1008 Riviera Dr
- 11215 Slippery Elm Trail
- 12106 Grey Fawn Path
- 1107 Boerne Dr
- 2209 N Celia Dr
- 2204 N Celia Dr
- 2807 Glenwood Trail
- 2900 S Lakeline Blvd Unit 124
- 12103 Grey Rock Ln
- 1106 Red Bird Dr
- 12700 Ridgeline Blvd Unit 311-11207
- 12700 Ridgeline Blvd Unit 311-12202
- 12700 Ridgeline Blvd Unit 12202
- 12700 Ridgeline Blvd Unit 11207
- 12700 Ridgeline Blvd Unit 10305
- 12700 Ridgeline Blvd Unit 6308
- 12700 Ridgeline Blvd Unit 311-5102
- 12700 Ridgeline Blvd Unit 311-10305
- 12700 Ridgeline Blvd Unit 5102
- 12700 Ridgeline Blvd Unit 311-6308
- 1507 Big Meadow Dr
- 3422 Danville Dr
- 12829 Ridgeline Blvd
- 2802 Hummingbird Cir
- 2812 Little Elm Trail
- 12638 Ridgeline Blvd
- 12302 Eagle Rock Cove
- 12700 Ridgeline Blvd Unit 1301
- 12700 Ridgeline Blvd Unit 15307
