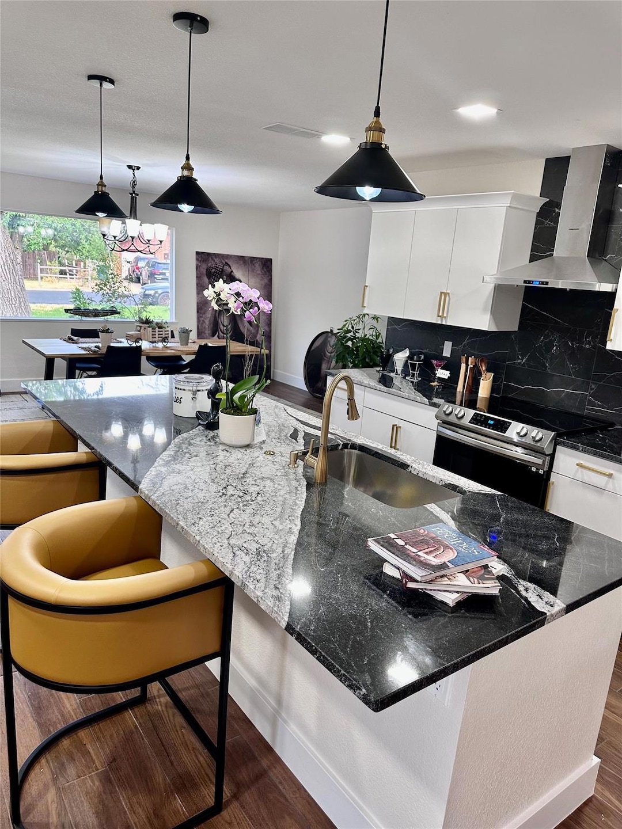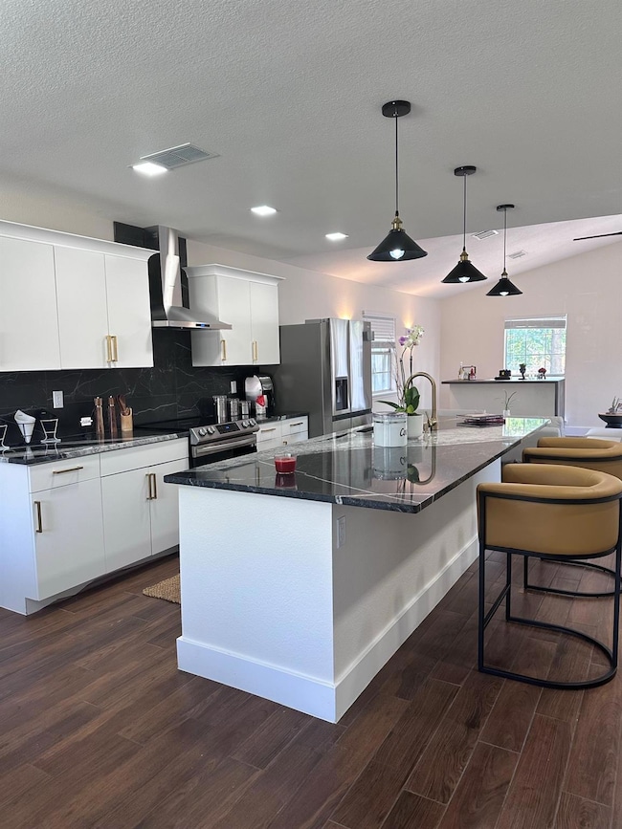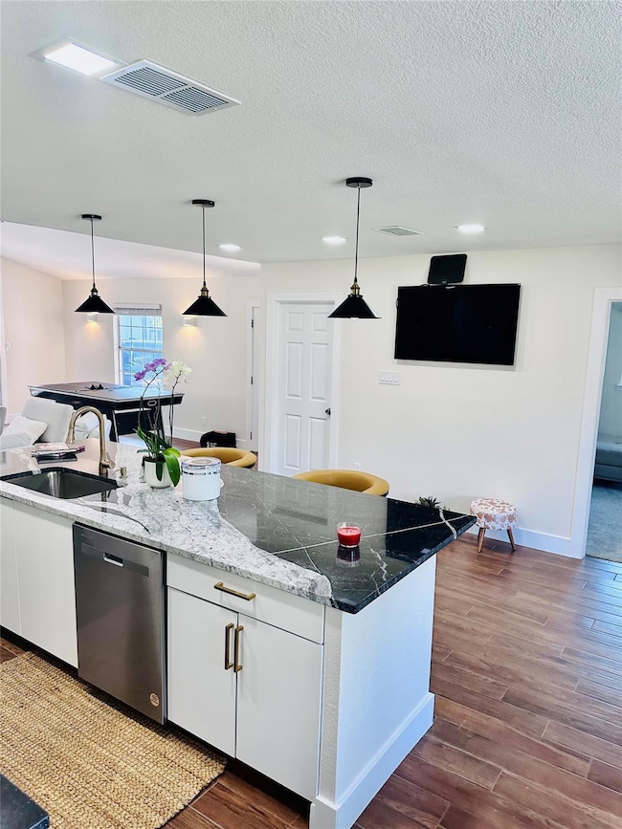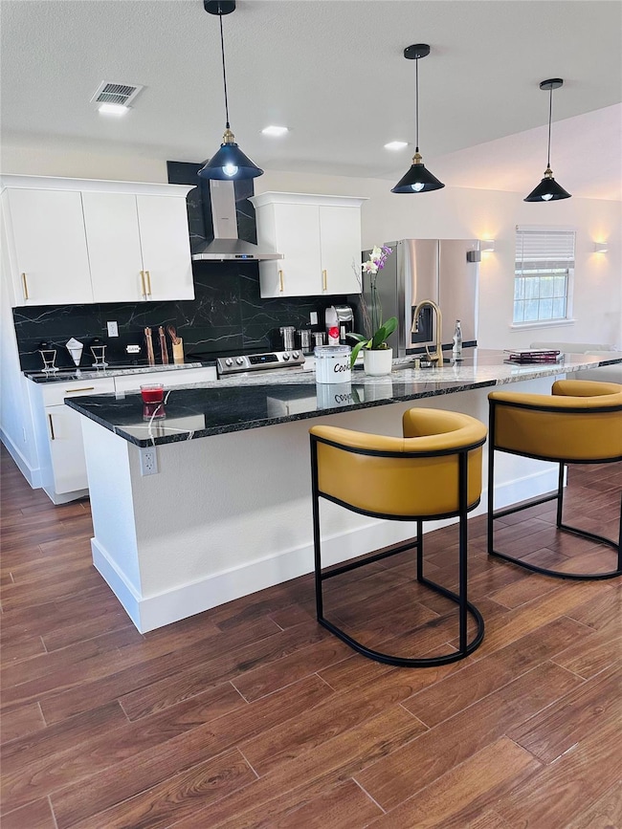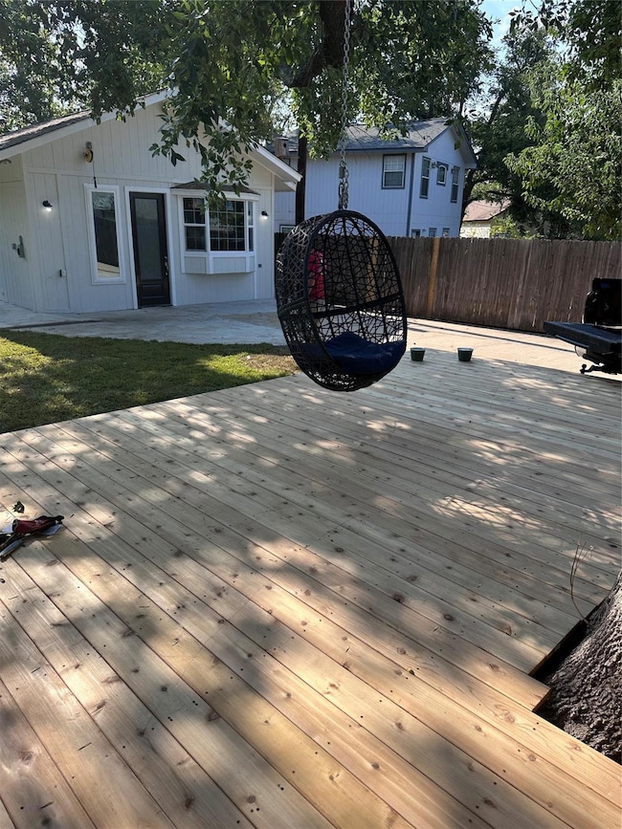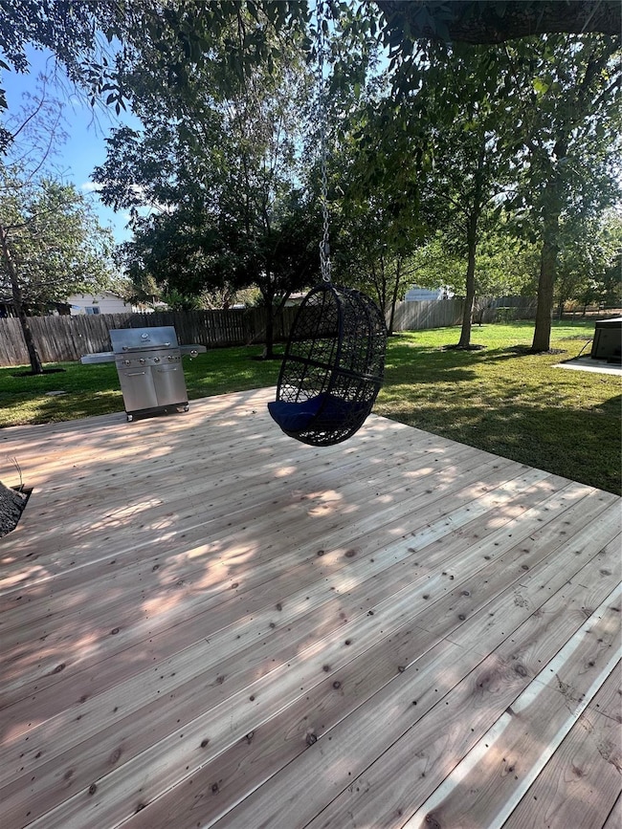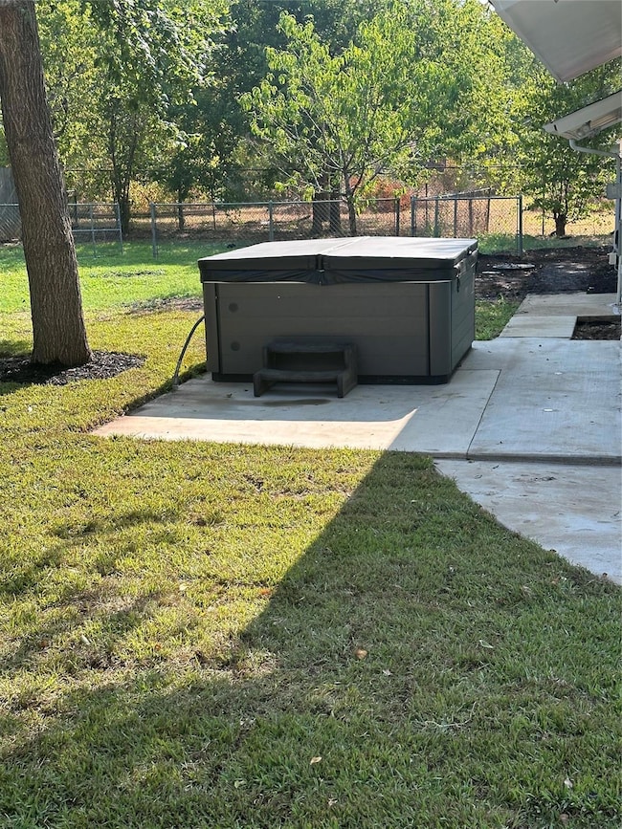3206 White Post Rd Unit A Cedar Park, TX 78613
Highlights
- Guest House
- Greenhouse
- Waterfall on Lot
- Pauline Naumann Elementary School Rated A
- Spa
- Open Floorplan
About This Home
Great Location, close to 183, 45 toll, 620, Lakeline mall is less than half a mile.this Home has been fully renovated, everything is new and so comfortable, great green areas, mature trees so cozy. Great restaurants so close Hospitals in within 5 minutes, don't miss this opportunity, fully furnished short term lease available.Insurance, traveler nurses and doctor, any professional traveler is perfect.VERY IMPORTANT :there is an other house in the same property in the back that that can be an would be lease separated, Please talk to agent for more information, this house is ready march the 31st.2025, please call VERY IMPORTANT :there is an other house in the same property in the back that that can be an would be lease separated, Please talk to agent for more information all utilities included
Listing Agent
Clelia Hill
Keller Williams Realty-RR WC Brokerage Phone: (512) 660-9700 License #0683325 Listed on: 11/12/2024

Home Details
Home Type
- Single Family
Est. Annual Taxes
- $7,255
Year Built
- Built in 1980 | Remodeled
Lot Details
- 0.33 Acre Lot
- North Facing Home
- Landscaped
- Wooded Lot
- Many Trees
- Back Yard Fenced and Front Yard
Parking
- 2 Car Garage
- Driveway
- Additional Parking
Home Design
- Slab Foundation
- Shingle Roof
- Wood Siding
- Vertical Siding
- Masonry Siding
Interior Spaces
- 1,836 Sq Ft Home
- 1-Story Property
- Open Floorplan
- Furnished
- Built-In Features
- Vaulted Ceiling
- Ceiling Fan
- Recessed Lighting
- Chandelier
- Dining Area
- Washer and Dryer
Kitchen
- Eat-In Kitchen
- Breakfast Bar
- Electric Range
- Microwave
- Dishwasher
- Kitchen Island
- Quartz Countertops
- Disposal
Flooring
- Wood
- Carpet
- Tile
Bedrooms and Bathrooms
- 4 Main Level Bedrooms
- Walk-In Closet
- 2 Full Bathrooms
- Double Vanity
- Soaking Tub
Home Security
- Security Lights
- Smart Thermostat
Outdoor Features
- Spa
- Balcony
- Deck
- Waterfall on Lot
- Greenhouse
- Outdoor Grill
Schools
- Pauline Naumann Elementary School
- Cedar Park Middle School
- Cedar Park High School
Utilities
- Central Air
- Heating Available
- Municipal Utilities District Water
- Septic Tank
- High Speed Internet
Additional Features
- No Interior Steps
- Energy-Efficient Insulation
- Guest House
Listing and Financial Details
- Security Deposit $4,000
- Tenant pays for all utilities
- Negotiable Lease Term
- $75 Application Fee
- Assessor Parcel Number 17W343000L00080009
- Tax Block L
Community Details
Overview
- No Home Owners Association
- Shenandoah Sec 04 Subdivision
- Property managed by Luxury Homes
Pet Policy
- Pets allowed on a case-by-case basis
- Pet Deposit $550
Map
Source: Unlock MLS (Austin Board of REALTORS®)
MLS Number: 5207836
APN: R037601
- 1602 Plateau Ridge
- 2902 Wren Cir
- 1411 Shenandoah Dr
- 1106 Red Bird Dr
- 1612 Shenandoah Dr
- 11506 Powder Mill Trail
- 11510 Powder Mill Trail
- 11512 Powder Mill Trail
- 11611 Quarter Horse Trail
- 3102 Red Bay Dr
- 900 Old Mill Rd Unit 22
- 1506 Fox Sparrow Trail
- 11010 Froke Cedar Trail
- 1303 Nightingale Dr
- 1000 S Riviera Cir
- 2304 S Lakeline Blvd Unit 272
- 2304 S Lakeline Blvd Unit 392
- 2304 S Lakeline Blvd Unit 401
- 2304 S Lakeline Blvd Unit 531
- 2304 S Lakeline Blvd Unit 501
- 3206 White Post B Dr Unit B
- 3020 Great Valley Dr
- 1510 Luray Dr
- 1506 Big Meadow Dr
- 12829 Ridgeline Blvd
- 12638 Ridgeline Blvd
- 13010 Ridgeline Blvd
- 11418 Powder Mill Trail
- 12327 Deerbrook Trail
- 1302 Texas Oak Way
- 2801 S Lakeline Blvd
- 12005 Bobcat Trail
- 1321 Mimosa Pass
- 2304 S Lakeline Blvd Unit 393
- 2304 S Lakeline Blvd Unit 261
- 2304 S Lakeline Blvd Unit 452
- 2800 S Lakeline Blvd
- 11316 Bristle Oak Trail
- 2829 S Lakeline Blvd
- 1325 Roadrunner Dr
