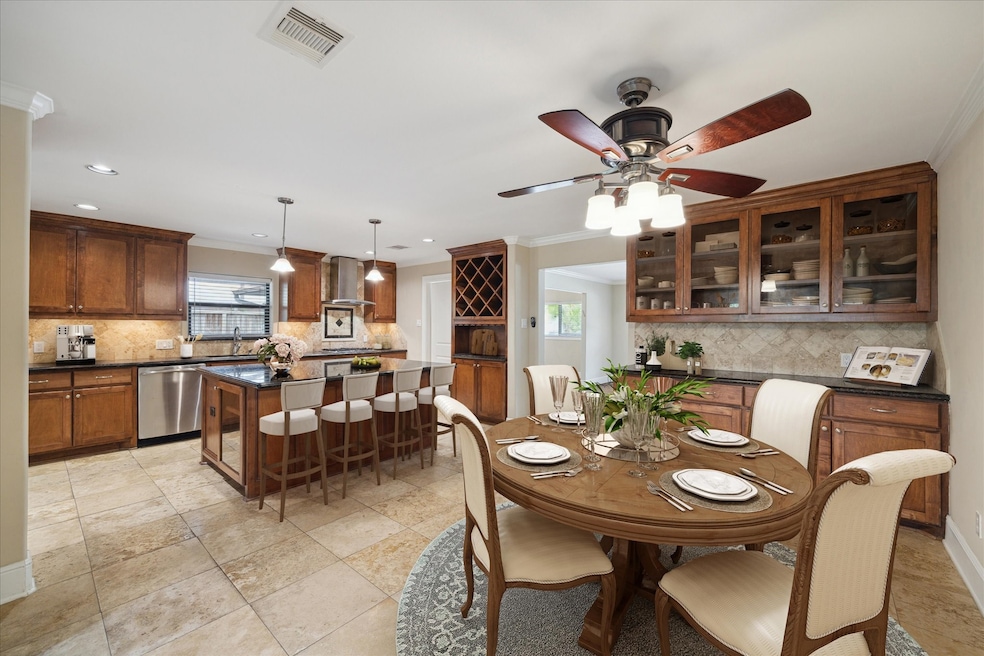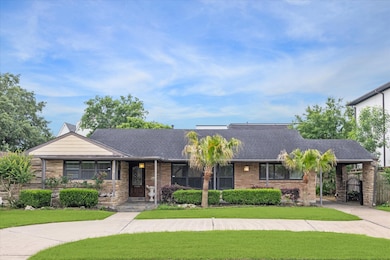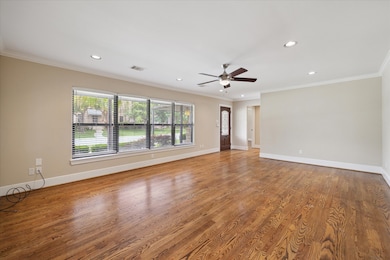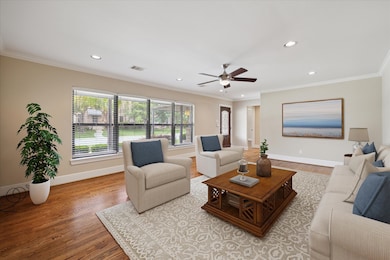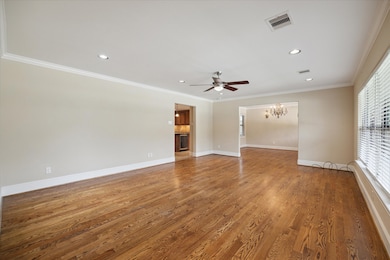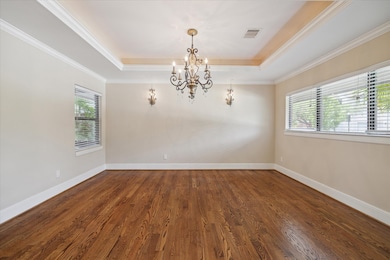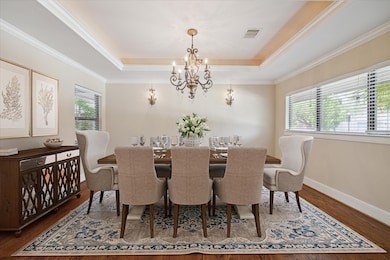3207 Aberdeen Way Houston, TX 77025
Braeswood Place Neighborhood
3
Beds
2
Baths
2,328
Sq Ft
9,495
Sq Ft Lot
Highlights
- Deck
- Traditional Architecture
- Granite Countertops
- Twain Elementary School Rated A-
- Wood Flooring
- Breakfast Room
About This Home
Beautiful well-maintained updated home with 3 bedrooms, 2 bathrooms featuring hardwood floors throughout, open floor plan kitchen with breakfast area, formal living, formal dining, family room/home office with built in shelving and desk. Serene backyard, patio deck with grill and outdoor seating. Renovated 2018/2019.
Listing Agent
Martha Turner Sotheby's International Realty License #0463000 Listed on: 07/16/2025

Home Details
Home Type
- Single Family
Est. Annual Taxes
- $5,122
Year Built
- Built in 1950
Lot Details
- 9,495 Sq Ft Lot
- North Facing Home
- Back Yard Fenced
- Sprinkler System
Parking
- 2 Car Detached Garage
- Porte-Cochere
- Circular Driveway
- Additional Parking
Home Design
- Traditional Architecture
Interior Spaces
- 2,328 Sq Ft Home
- 1-Story Property
- Gas Log Fireplace
- Window Treatments
- Family Room Off Kitchen
- Living Room
- Dining Room
- Utility Room
Kitchen
- Breakfast Room
- Breakfast Bar
- Walk-In Pantry
- Gas Oven
- Gas Cooktop
- Microwave
- Dishwasher
- Kitchen Island
- Granite Countertops
- Disposal
Flooring
- Wood
- Tile
Bedrooms and Bathrooms
- 3 Bedrooms
- 2 Full Bathrooms
- Double Vanity
- Bathtub with Shower
Laundry
- Dryer
- Washer
Home Security
- Security System Owned
- Security Gate
- Fire and Smoke Detector
Eco-Friendly Details
- Energy-Efficient Windows with Low Emissivity
- Energy-Efficient HVAC
- Energy-Efficient Insulation
Outdoor Features
- Deck
- Patio
Schools
- Twain Elementary School
- Pershing Middle School
- Lamar High School
Utilities
- Central Heating and Cooling System
- Heating System Uses Gas
- No Utilities
- Cable TV Available
Listing and Financial Details
- Property Available on 7/16/25
- Long Term Lease
Community Details
Overview
- Southern Oaks Subdivision
Pet Policy
- No Pets Allowed
Map
Source: Houston Association of REALTORS®
MLS Number: 82266385
APN: 0751880150002
Nearby Homes
- 3502 Underwood St
- 3202 Blue Bonnet Blvd
- 3310 Glen Haven Blvd
- 3318 N Braeswood Blvd
- 3322 N Braeswood Blvd
- 3524 Glen Haven Blvd
- 3028 Winslow St
- 7545 Brompton St Unit 7545
- 3614 Glen Haven Blvd
- 7499 Brompton St Unit 7499
- 3200 Bellefontaine St Unit 72
- 7525 Brompton St Unit 7525
- 7463 Brompton St Unit 7463
- 3510 N Braeswood Blvd
- 8003 Serenity Ct
- 8015 Serenity Ct
- 3714 Grennoch Ln
- 3614 N Braeswood Blvd
- 3514 Gramercy St
- 3718 Grennoch Ln
- 7510 Brompton St
- 3607 Blue Bonnet Blvd
- 3103 Tilden St
- 3318 N Braeswood Blvd
- 3515 Durness Way
- 2900 N Braeswood Blvd
- 2900 N Braeswood Blvd Unit 5310
- 2900 N Braeswood Blvd Unit 6408
- 2900 N Braeswood Blvd Unit 4219
- 2900 N Braeswood Blvd Unit 4202
- 2900 N Braeswood Blvd Unit 4203
- 2900 N Braeswood Blvd Unit 6312
- 2900 N Braeswood Blvd Unit 4403E
- 2900 N Braeswood Blvd Unit 6112
- 2900 N Braeswood Blvd Unit 3115E
- 2900 N Braeswood Blvd Unit 3415E
- 2900 N Braeswood Blvd Unit 6122
- 2900 N Braeswood Blvd Unit 6412
- 2900 N Braeswood Blvd Unit 5101E
- 2900 N Braeswood Blvd Unit 4201E
