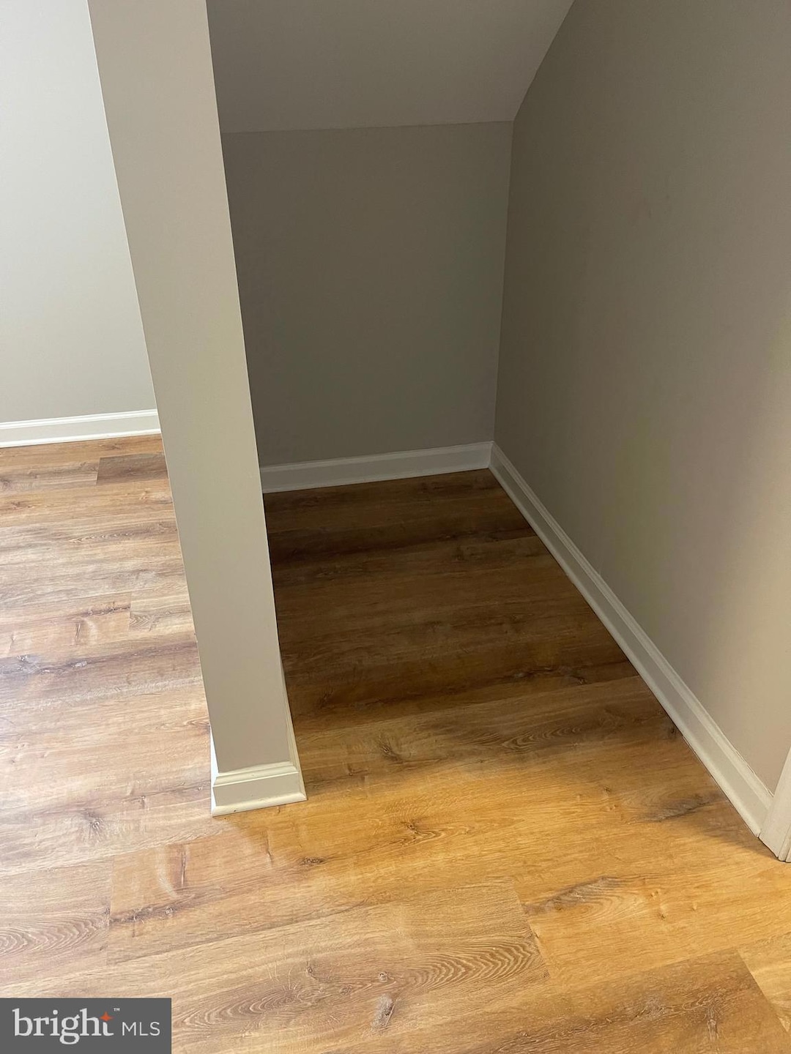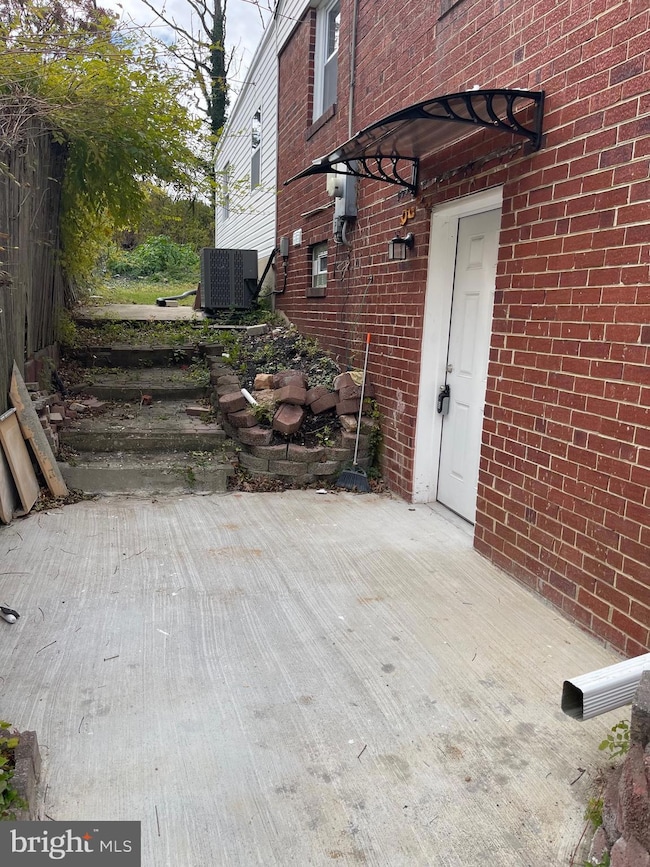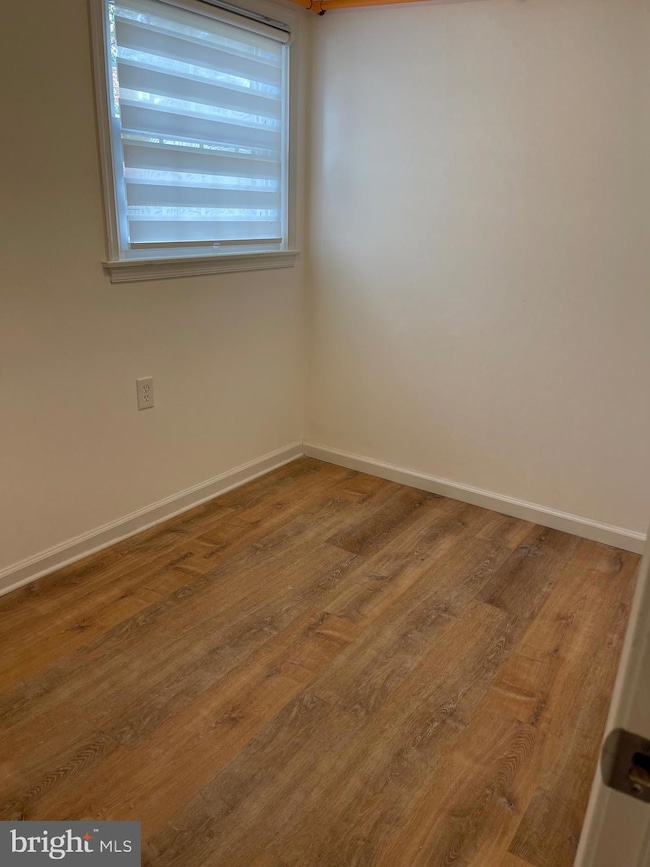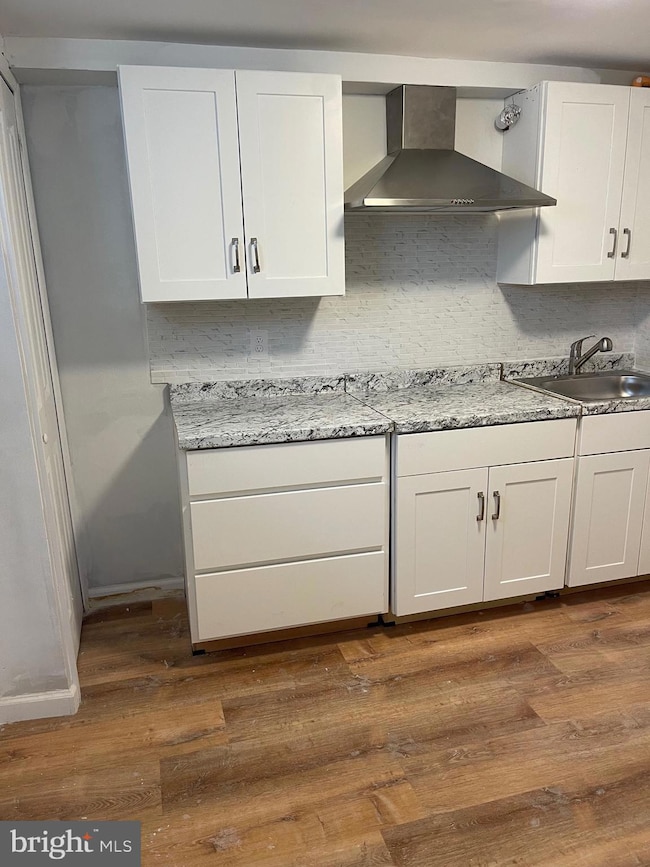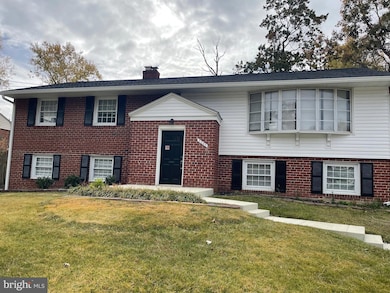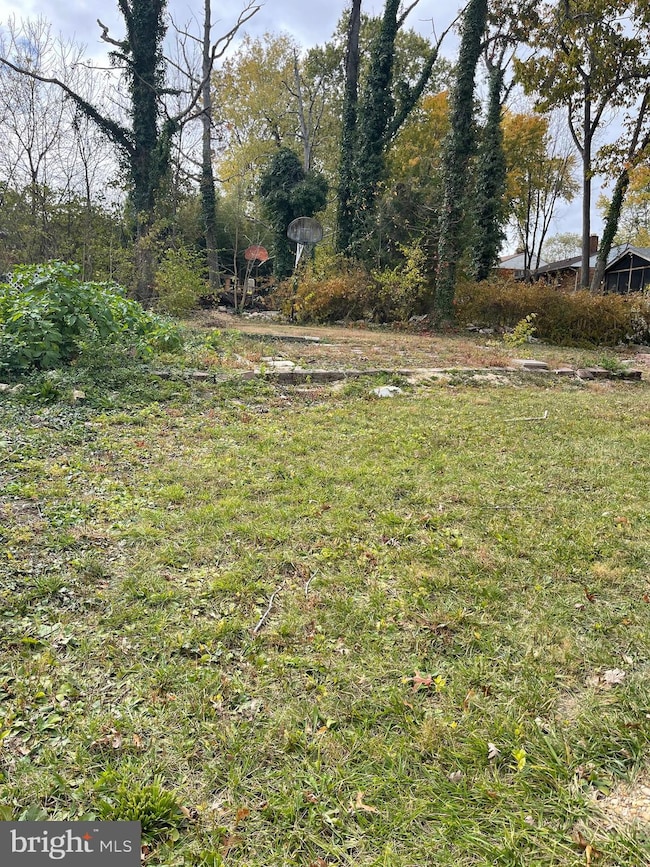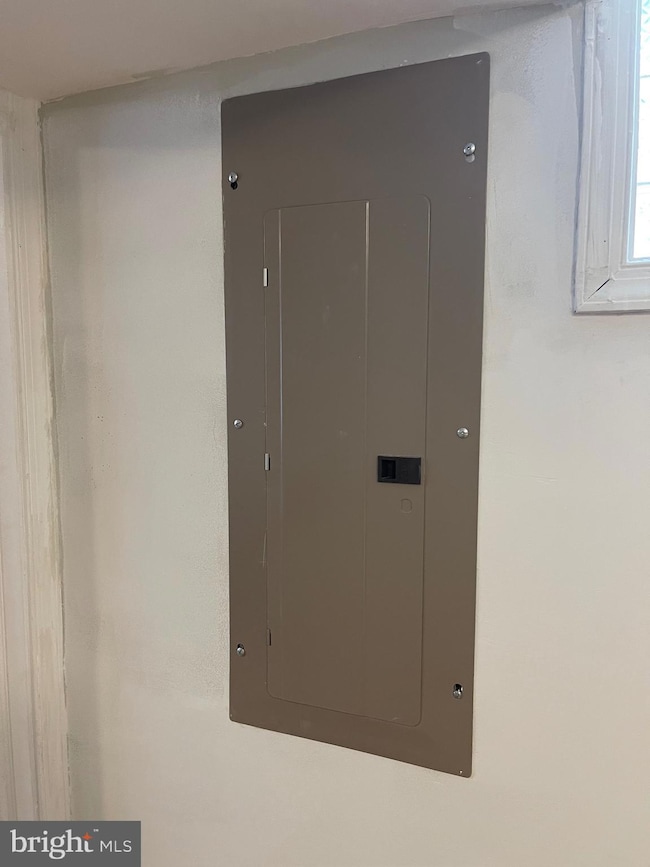3207#Basement Castleleigh Rd Beltsville, MD 20705
Highlights
- 0.28 Acre Lot
- Stainless Steel Appliances
- Recessed Lighting
- No HOA
- Double Pane Windows
- High-Efficiency Water Heater
About This Home
Spacious and newly renovated 3-bedroom, 1-bath basement apartment with a private entrance and 1,250 sq. ft. of living space. Features include recessed lighting, laminate flooring, and a full kitchen with full-size appliances and built-in fan. The unit offers in-unit washer and dryer, central air and heat, and furnished areas for added convenience. Enjoy a quiet neighborhood setting with driveway and street parking available. All utilities are included in the rent. Located minutes from major routes including Route 29, close to shopping centers, restaurants, public transit, metro bus stops just a few steps away.
Listing Agent
(240) 793-4009 tonymraihi@gmail.com Long & Foster Real Estate, Inc. License #306915 Listed on: 10/30/2025

Home Details
Home Type
- Single Family
Year Built
- Built in 1965 | Remodeled in 2024
Lot Details
- 0.28 Acre Lot
- Property is zoned RSF95
Home Design
- Split Foyer
- Brick Exterior Construction
- Slab Foundation
- Architectural Shingle Roof
Interior Spaces
- Property has 1 Level
- Recessed Lighting
- Fireplace With Glass Doors
- Double Pane Windows
- Luxury Vinyl Plank Tile Flooring
- Finished Basement
Kitchen
- Stove
- Ice Maker
- Dishwasher
- Stainless Steel Appliances
- Disposal
Bedrooms and Bathrooms
- 2 Bedrooms
- 1 Full Bathroom
Laundry
- Laundry on lower level
- Washer and Dryer Hookup
Parking
- Driveway
- Off-Street Parking
Utilities
- Forced Air Heating and Cooling System
- High-Efficiency Water Heater
- Natural Gas Water Heater
Listing and Financial Details
- Residential Lease
- Security Deposit $2,700
- The owner pays for all utilities
- Rent includes snow removal, trash removal, water, sewer, grounds maintenance, electricity, air conditioning
- No Smoking Allowed
- 12-Month Min and 36-Month Max Lease Term
- Available 10/31/25
- $55 Application Fee
- $100 Repair Deductible
- Assessor Parcel Number 17010023218
Community Details
Overview
- No Home Owners Association
- Built by Renovated
- Calverton Subdivision
Pet Policy
- No Pets Allowed
Map
Source: Bright MLS
MLS Number: MDPG2181634
- 13220 Ronehill Dr
- 12611 Shoal Creek Terrace
- 13005 Firestone Ct
- 13014 English Turn Dr
- 3063 Schubert Dr
- 3006 Memory Ln
- 13107 English Turn Dr
- 12004 Beltsville Dr
- 12912 Bay Hill Dr
- 2909 Shanandale Dr
- 3049 Piano Ln
- 2909 Chapel View Dr
- 2811 Calverton Blvd
- 12705 Hawkshead Terrace
- 3002 Piano Ln
- 2724 Hunters Gate Terrace
- 2924 Gracefield Rd
- 13408 Shady Knoll Dr Unit 308
- 12512 Ofallon St
- 13406 Shady Knoll Dr Unit 305
- 13216 Ronehill Dr
- 4305 Briggs Chaney Rd
- 3510 Castleleigh Rd
- 12517 Waldo Ln
- 3063 Schubert Dr
- 11932 Twinlakes Dr
- 4415 Medallion Dr
- 2950 Schubert Dr
- 3030 Piano Ln
- 115 Tanglewood Manor Dr
- 3408 Hampton Hollow Dr
- 12339 Sandy Point Ct
- 4807 River Creek Terrace
- 5002 Sinope Way
- 3340 Hampton Point Dr
- 13402 Shady Knoll Dr Unit 103
- 2950 Strauss Terrace
- 13249#Basement Trebleclef Ln
- 3411 Gateshead Manor Way
- 13615 Colgate Way
