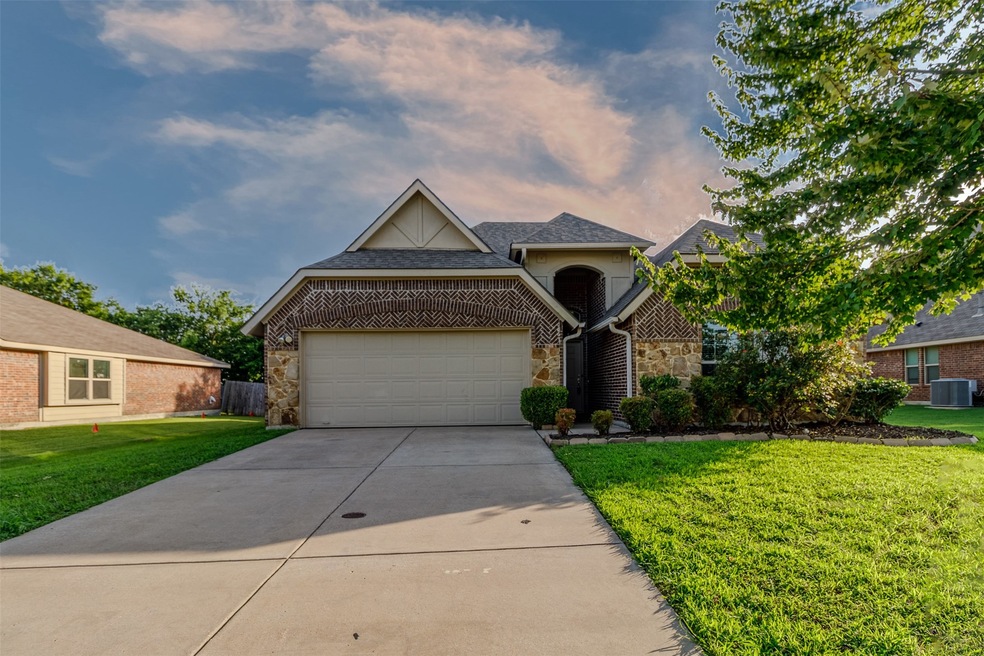3207 Clear Springs Dr Forney, TX 75126
Windmill Farms NeighborhoodEstimated payment $2,034/month
Highlights
- Open Floorplan
- Vaulted Ceiling
- Lawn
- Blackburn Elementary School Rated 9+
- Traditional Architecture
- Front Porch
About This Home
Perfect house with great size yard waiting for either first time Buyers, retiring living or investors. Great Master-planned community and stone fascia beautiful newer home built 2013 with vault ceiling in entrance, split bedrooms, Chapel ceiling family living room, 9 foot ceiling in master bedroom, Open and bright light. Great size walking pantry, ceramic tile in entry, kitchen and bathrooms. Granite like laminated countertop, new neutral color painting interior wall. New dishwasher and microwave just installed this week. Newer Stainless Steel smooth top range is less than 2 yr, and wall of 42 inch cabinets is perfect for your Kitchen. New Chandelier in dining area. Ceiling fans in family and master bedroom. Newer wood like laminated flooring in living and hallway, newer carpet in all three bedrooms. Window seats in dining area, master bedroom and one of kid bedrooms. You will love this Energy saving home with thermos windows, radiant barrier insulation, 14 SEERS AC, gas heater and 2 inch wood blinds cover all the windows. Great size treed backyard. Come to see it! 100% USDA financing available for qualified buyers.
Home Details
Home Type
- Single Family
Est. Annual Taxes
- $6,726
Year Built
- Built in 2013
Lot Details
- 8,451 Sq Ft Lot
- Lot Dimensions are 70x120
- Wood Fence
- Landscaped
- Brush Vegetation
- Interior Lot
- Sprinkler System
- Few Trees
- Lawn
- Back Yard
HOA Fees
- $45 Monthly HOA Fees
Parking
- 2 Car Attached Garage
- Front Facing Garage
- Single Garage Door
- Garage Door Opener
Home Design
- Traditional Architecture
- Brick Exterior Construction
Interior Spaces
- 1,576 Sq Ft Home
- 1-Story Property
- Open Floorplan
- Vaulted Ceiling
- Ceiling Fan
- Chandelier
- ENERGY STAR Qualified Windows
Kitchen
- Eat-In Kitchen
- Electric Range
- Microwave
- Dishwasher
- Disposal
Flooring
- Carpet
- Ceramic Tile
Bedrooms and Bathrooms
- 3 Bedrooms
- 2 Full Bathrooms
Laundry
- Laundry in Utility Room
- Washer and Electric Dryer Hookup
Home Security
- Home Security System
- Fire and Smoke Detector
Eco-Friendly Details
- Energy-Efficient Appliances
- Energy-Efficient HVAC
- Rain or Freeze Sensor
- Ventilation
Outdoor Features
- Patio
- Rain Gutters
- Front Porch
Schools
- Blackburn Elementary School
- North Forney High School
Utilities
- Central Heating and Cooling System
- Heating System Uses Natural Gas
- Gas Water Heater
- Cable TV Available
Community Details
- Association fees include all facilities, management, maintenance structure
- Essex Association Management L.P. Association
- Heather Hollow Windmill Farms Ph 3C Sec 3 Subdivision
Listing and Financial Details
- Legal Lot and Block 40 / P
- Assessor Parcel Number 79385
Map
Home Values in the Area
Average Home Value in this Area
Tax History
| Year | Tax Paid | Tax Assessment Tax Assessment Total Assessment is a certain percentage of the fair market value that is determined by local assessors to be the total taxable value of land and additions on the property. | Land | Improvement |
|---|---|---|---|---|
| 2025 | $6,717 | $251,990 | $70,000 | $181,990 |
| 2024 | $6,717 | $267,029 | $75,000 | $192,029 |
| 2023 | $7,329 | $290,601 | $75,000 | $215,601 |
| 2022 | $7,199 | $273,264 | $62,500 | $210,764 |
| 2021 | $6,047 | $215,230 | $55,000 | $160,230 |
| 2020 | $5,474 | $194,840 | $50,000 | $144,840 |
| 2019 | $6,012 | $196,570 | $50,000 | $146,570 |
| 2018 | $5,605 | $181,470 | $25,000 | $156,470 |
| 2017 | $5,432 | $174,170 | $25,000 | $149,170 |
| 2016 | $4,877 | $156,390 | $25,000 | $131,390 |
| 2015 | $4,116 | $134,870 | $25,000 | $109,870 |
| 2014 | $4,116 | $130,810 | $0 | $0 |
Property History
| Date | Event | Price | Change | Sq Ft Price |
|---|---|---|---|---|
| 09/03/2025 09/03/25 | Pending | -- | -- | -- |
| 08/29/2025 08/29/25 | Price Changed | $267,900 | -0.4% | $170 / Sq Ft |
| 07/18/2025 07/18/25 | For Sale | $269,000 | 0.0% | $171 / Sq Ft |
| 03/01/2019 03/01/19 | Rented | $1,670 | 0.0% | -- |
| 02/27/2019 02/27/19 | Under Contract | -- | -- | -- |
| 02/13/2019 02/13/19 | For Rent | $1,670 | +3.4% | -- |
| 01/04/2018 01/04/18 | Rented | $1,615 | 0.0% | -- |
| 01/04/2018 01/04/18 | For Rent | $1,615 | +13.3% | -- |
| 10/08/2013 10/08/13 | Rented | $1,425 | 0.0% | -- |
| 10/08/2013 10/08/13 | For Rent | $1,425 | -- | -- |
Purchase History
| Date | Type | Sale Price | Title Company |
|---|---|---|---|
| Interfamily Deed Transfer | -- | None Available | |
| Vendors Lien | -- | Sendera Title | |
| Special Warranty Deed | -- | Sendera Title |
Mortgage History
| Date | Status | Loan Amount | Loan Type |
|---|---|---|---|
| Open | $96,300 | New Conventional |
Source: North Texas Real Estate Information Systems (NTREIS)
MLS Number: 21003597
APN: 79385
- 3006 Limestone Cir
- 3136 Marble Falls Dr
- 3235 Clear Springs Dr
- 3105 Clear Springs Dr
- 3102 Flowering Springs Dr
- 3013 Flowering Springs Dr
- 4313 Cat Tail Way
- 4142 Perch Dr
- 2123 Cedar Park Dr
- 2912 Hanscom St
- 2914 Hanscom St
- 1411 Lowe Pond St
- 2905 Hanscom St
- 2114 Foxglove Ct
- 1906 Sweet Water Trail
- 1409 Lowe Pond St
- 1242 Redcoat Dr
- 2903 Hanscom St
- 1240 Redcoat Dr
- 2028 Gardenia Dr







