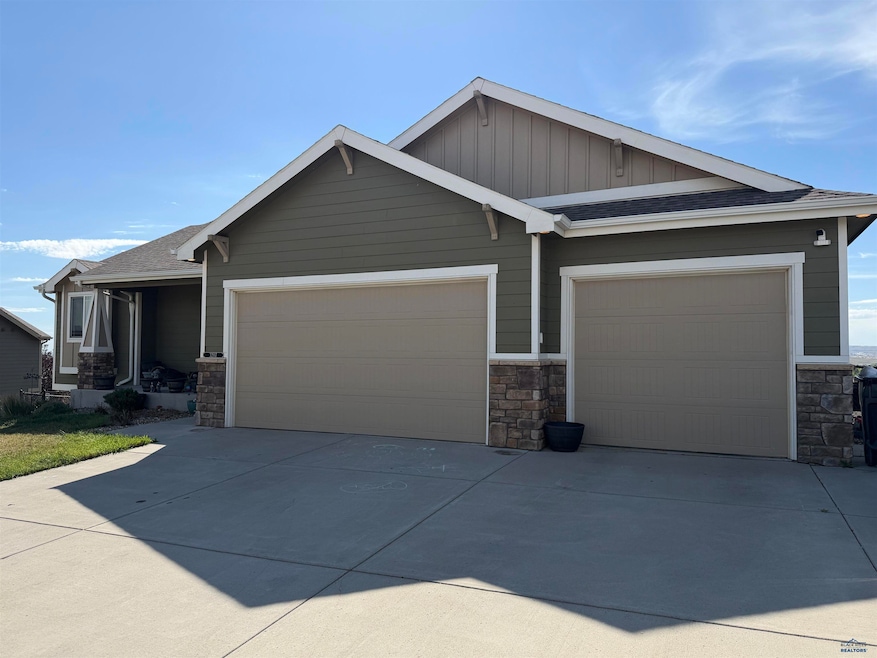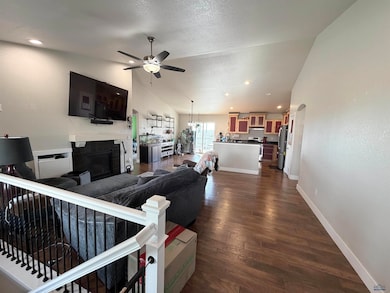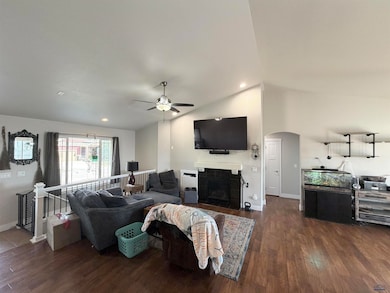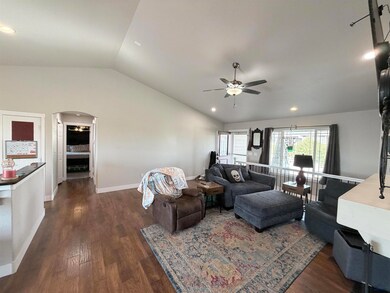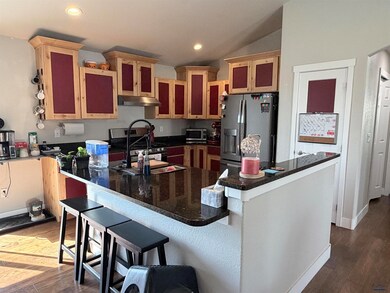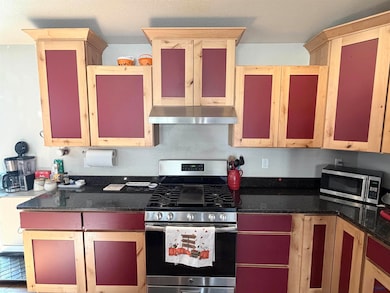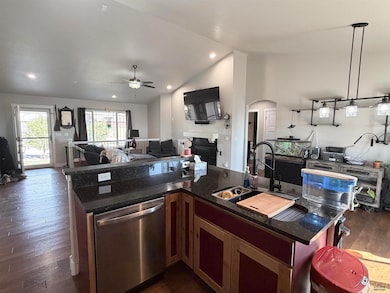3207 Eunice Dr Rapid City, SD 57703
East Rapid City NeighborhoodEstimated payment $3,362/month
Highlights
- View of Hills
- Ranch Style House
- 3 Car Attached Garage
- Vaulted Ceiling
- Wood Flooring
- Tray Ceiling
About This Home
Listed by Lorenzo Bell-Thomas, with CENTURY 21 ClearView Realty, (605) 209-1816. Take in breathtaking views of Black Elk Peak and even Mount Rushmore from the oversized deck of this beautiful Copperfield home! This modern home is perfectly positioned to capture the best of the Black Hills. Check out this almost 3,000 sq. ft., ranch style home with 4 bedrooms (3 on main level), 3 bathrooms, and convenient main-level laundry, all enhanced by thoughtful upgrades and a welcoming, open design. Inside, you’ll find granite countertops, hardwood flooring, stainless steel appliances, a dual headed tiled shower, private water closet in the primary suite and hardwood cabinetry all contributing to a clean, contemporary feel. The finished basement is a great hangout, featuring 9-foot ceilings, a spacious family room, a walk-out to the patio, a bedroom, and a full bathroom plus a partially finished 20x12 room perfect for storage, a hobby space, or a future office. Enjoy outdoor living with an oversized deck, low-maintenance siding and windows, and easy access to the neighborhood’s walking trail and park area perfect for peaceful evening walks and taking in the views.
Home Details
Home Type
- Single Family
Est. Annual Taxes
- $5,808
Year Built
- Built in 2017
Lot Details
- 8,276 Sq Ft Lot
- Back Yard Fenced
- Chain Link Fence
- Interior Lot
- Sprinkler System
Property Views
- Hills
- Neighborhood
Home Design
- Ranch Style House
- Brick Veneer
- Poured Concrete
- Composition Roof
- Hardboard
Interior Spaces
- 2,520 Sq Ft Home
- Tray Ceiling
- Vaulted Ceiling
- Ceiling Fan
- Gas Fireplace
- Window Treatments
- Fire and Smoke Detector
- Laundry on main level
Kitchen
- Gas Oven or Range
- Dishwasher
- Disposal
Flooring
- Wood
- Carpet
Bedrooms and Bathrooms
- 4 Bedrooms
- En-Suite Bathroom
- 3 Full Bathrooms
- Bathtub with Shower
- Shower Only
Basement
- Walk-Out Basement
- Sump Pump
Parking
- 3 Car Attached Garage
- Garage Door Opener
Utilities
- Forced Air Heating and Cooling System
- Heating System Uses Gas
Community Details
- Copperfield Vistas Subdivision
Map
Home Values in the Area
Average Home Value in this Area
Tax History
| Year | Tax Paid | Tax Assessment Tax Assessment Total Assessment is a certain percentage of the fair market value that is determined by local assessors to be the total taxable value of land and additions on the property. | Land | Improvement |
|---|---|---|---|---|
| 2025 | $5,808 | $576,100 | $65,700 | $510,400 |
| 2024 | $5,808 | $521,700 | $64,200 | $457,500 |
| 2023 | $5,912 | $519,100 | $53,500 | $465,600 |
| 2022 | $6,283 | $413,800 | $48,700 | $365,100 |
| 2021 | $4,876 | $357,800 | $48,700 | $309,100 |
| 2020 | $4,769 | $339,000 | $44,000 | $295,000 |
| 2019 | $4,613 | $326,800 | $44,000 | $282,800 |
| 2018 | $765 | $318,800 | $44,000 | $274,800 |
| 2017 | $812 | $45,000 | $45,000 | $0 |
| 2016 | $812 | $45,000 | $45,000 | $0 |
Property History
| Date | Event | Price | List to Sale | Price per Sq Ft | Prior Sale |
|---|---|---|---|---|---|
| 10/17/2025 10/17/25 | For Sale | $544,900 | +19.8% | $216 / Sq Ft | |
| 04/01/2022 04/01/22 | Sold | $455,000 | -2.1% | $186 / Sq Ft | View Prior Sale |
| 01/31/2022 01/31/22 | Pending | -- | -- | -- | |
| 01/12/2022 01/12/22 | Price Changed | $464,900 | -1.1% | $191 / Sq Ft | |
| 12/19/2021 12/19/21 | Price Changed | $469,900 | -1.1% | $193 / Sq Ft | |
| 12/10/2021 12/10/21 | For Sale | $474,900 | +35.6% | $195 / Sq Ft | |
| 08/24/2017 08/24/17 | Sold | $350,175 | +4.8% | $144 / Sq Ft | View Prior Sale |
| 03/18/2017 03/18/17 | Pending | -- | -- | -- | |
| 03/18/2017 03/18/17 | For Sale | $334,252 | +612.7% | $137 / Sq Ft | |
| 06/17/2015 06/17/15 | Sold | $46,900 | 0.0% | -- | View Prior Sale |
| 06/01/2015 06/01/15 | Pending | -- | -- | -- | |
| 02/05/2015 02/05/15 | For Sale | $46,900 | -- | -- |
Purchase History
| Date | Type | Sale Price | Title Company |
|---|---|---|---|
| Warranty Deed | $455,000 | -- |
Source: Black Hills Association of REALTORS®
MLS Number: 176176
APN: 0066133
- 1050 S Valley Dr
- 461 Neel St
- 2076 Providers Blvd
- 2036 Provider Blvd Unit 2036-104
- 2900 E Anamosa St
- 2109 E Anamosa St
- 3411 Jaffa Garden Way
- 2126 E Philadelphia St
- 3200 Jaffa Garden Way
- Lot 10 E Anamosa St
- 3276 Jim St
- Lot A S Valley Dr
- Lot 1B Eglin St
- 635 Northern Lights Blvd
- 590 Spruce St Unit 100
- 590 Spruce St
- 545 Northern Lights Blvd
- 220 E Denver St Unit 220.5
- 2901 Jayhawks Way
- 210 E North St Unit 3
