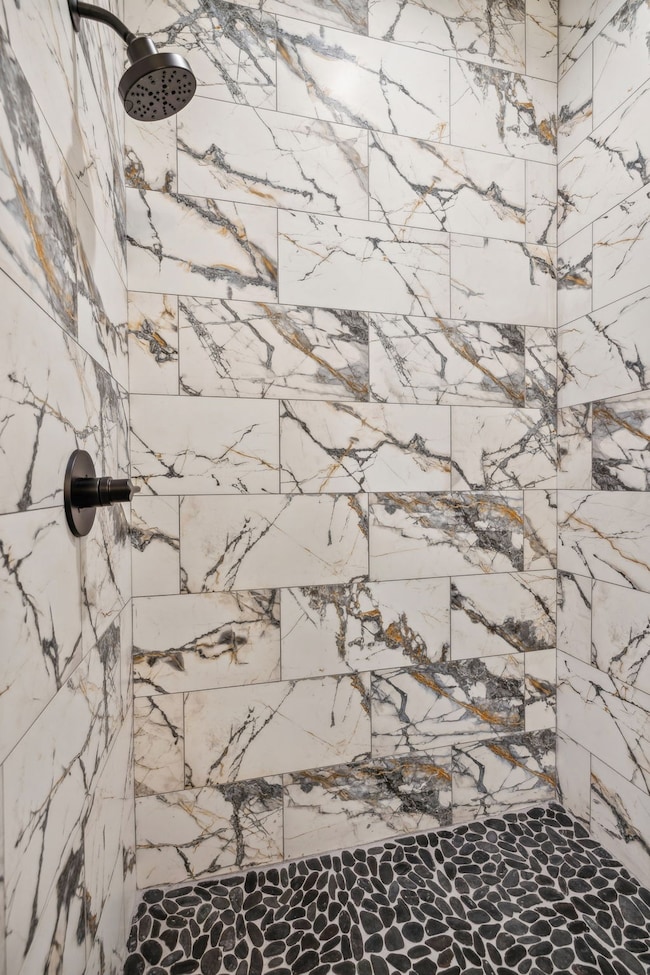3207 Long Blvd Nashville, TN 37203
Belmont-Hillsboro NeighborhoodEstimated payment $5,972/month
Highlights
- Deck
- Porch
- Wet Bar
- Electric Vehicle Charging Station
- 2 Car Attached Garage
- Walk-In Closet
About This Home
Enjoy a lower mortgage payment with a temporary rate buydown. Ask for details! Enjoy contemporary living in the heart of West End within minutes to restaurants, Vanderbilt University, Belmont University, Centennial Park, Richland Park Greenway, and more. This newly completed 4 bedroom, 4.5 bathroom home has tall ceilings, ample light, ceiling-height kitchen cabinets, KitchenAid appliances, Quartz kitchen counters, tankless gas water heater, dual laundry rooms, wood floors in all living areas, Flex room, and bonus room with wet bar plus an attached two-car garage with extra tall ceilings for future storage. The first-floor bedroom is en suite with walk-in closet. Garage has 220v outlet for electric car charging.
Listing Agent
Synergy Realty Network, LLC Brokerage Phone: 6159391972 License #365983 Listed on: 04/12/2025

Property Details
Home Type
- Multi-Family
Est. Annual Taxes
- $1,538
Year Built
- Built in 2025
Lot Details
- 1,307 Sq Ft Lot
- Two or More Common Walls
HOA Fees
- $250 Monthly HOA Fees
Parking
- 2 Car Attached Garage
Home Design
- Property Attached
- Brick Exterior Construction
- Membrane Roofing
Interior Spaces
- 3,051 Sq Ft Home
- Property has 3 Levels
- Wet Bar
- Ceiling Fan
- Combination Dining and Living Room
- Interior Storage Closet
- Laundry Room
- Tile Flooring
- Crawl Space
Kitchen
- Ice Maker
- Dishwasher
- ENERGY STAR Qualified Appliances
- Disposal
Bedrooms and Bathrooms
- 4 Bedrooms | 1 Main Level Bedroom
- Walk-In Closet
Home Security
- Smart Thermostat
- Fire and Smoke Detector
Outdoor Features
- Deck
- Porch
Schools
- Eakin Elementary School
- West End Middle School
- Hillsboro Comp High School
Utilities
- Cooling Available
- Central Heating
- Heating System Uses Natural Gas
- High Speed Internet
- Cable TV Available
Listing and Financial Details
- Property Available on 4/9/25
- Assessor Parcel Number 104023U00300CO
Community Details
Overview
- $395 One-Time Secondary Association Fee
- Association fees include ground maintenance, trash
- Long Blvd Townhomes Subdivision
- Electric Vehicle Charging Station
Pet Policy
- Pets Allowed
Map
Home Values in the Area
Average Home Value in this Area
Property History
| Date | Event | Price | Change | Sq Ft Price |
|---|---|---|---|---|
| 08/15/2025 08/15/25 | Price Changed | $1,049,999 | +13.5% | $344 / Sq Ft |
| 08/15/2025 08/15/25 | Price Changed | $924,999 | -6.6% | $336 / Sq Ft |
| 07/16/2025 07/16/25 | Price Changed | $989,999 | -10.0% | $360 / Sq Ft |
| 07/16/2025 07/16/25 | Price Changed | $1,099,999 | +10.2% | $361 / Sq Ft |
| 04/12/2025 04/12/25 | For Sale | $997,900 | -10.9% | $363 / Sq Ft |
| 04/12/2025 04/12/25 | For Sale | $1,119,900 | +5.7% | $367 / Sq Ft |
| 07/27/2020 07/27/20 | Sold | $1,060,000 | -3.6% | $574 / Sq Ft |
| 06/16/2020 06/16/20 | Pending | -- | -- | -- |
| 05/21/2020 05/21/20 | For Sale | $1,099,900 | +22.2% | $596 / Sq Ft |
| 12/02/2019 12/02/19 | Off Market | $900,000 | -- | -- |
| 11/01/2019 11/01/19 | For Sale | $413,900 | 0.0% | $224 / Sq Ft |
| 04/11/2018 04/11/18 | Rented | -- | -- | -- |
| 04/11/2018 04/11/18 | Under Contract | -- | -- | -- |
| 04/09/2018 04/09/18 | For Rent | -- | -- | -- |
| 04/05/2018 04/05/18 | Rented | -- | -- | -- |
| 03/19/2018 03/19/18 | Under Contract | -- | -- | -- |
| 03/02/2018 03/02/18 | For Rent | -- | -- | -- |
| 02/15/2018 02/15/18 | Sold | $900,000 | -- | $488 / Sq Ft |
Source: Realtracs
MLS Number: 2817118
- 3205 Long Blvd
- 119 Mason Ave Unit 201
- 119 Mason Ave Unit 205
- 119 Mason Ave Unit 203
- 119 Mason Ave Unit 306
- 124 Acklen Park Dr Unit 2
- 3148 Belwood St
- 3200 Long Blvd Unit 4
- 200 Burns Ave Unit 1
- 3204 W End Cir Unit 11
- 204 Acklen Park Dr Unit 302
- 119 Acklen Park Dr Unit 101
- 3116 W End Cir Unit 310
- 3122 Belwood St
- 3117 Belwood St
- 3110 W End Cir Unit 12
- 3114 Belwood St
- 401 Saint Francis Ave
- 3310 Long Blvd Unit B5
- 3162 Parthenon Ave Unit 105
- 3213 Long Blvd Unit 3
- 3210 Long Blvd Unit 101
- 3210 Long Blvd Unit 301
- 3206 W End Cir Unit ID1051661P
- 3206 W End Cir Unit ID1051656P
- 3206 W End Cir Unit ID1051657P
- 3206 W End Cir Unit ID1051662P
- 3206 W End Cir Unit ID1051659P
- 3206 W End Cir Unit ID1051738P
- 3206 Long Blvd Unit 204
- 3206 W End Cir Unit 5
- 119 Acklen Park Dr Unit 204
- 3204 W End Cir Unit 11
- 119 Acklen Park Dr Unit ID1049677P
- 201 Acklen Park Dr Unit 21
- 3186 Parthenon Ave Unit C
- 3189 Parthenon Ave
- 3133 Long Blvd Unit 101
- 3133 Long Blvd Unit 201
- 3133 Long Blvd Unit 301






