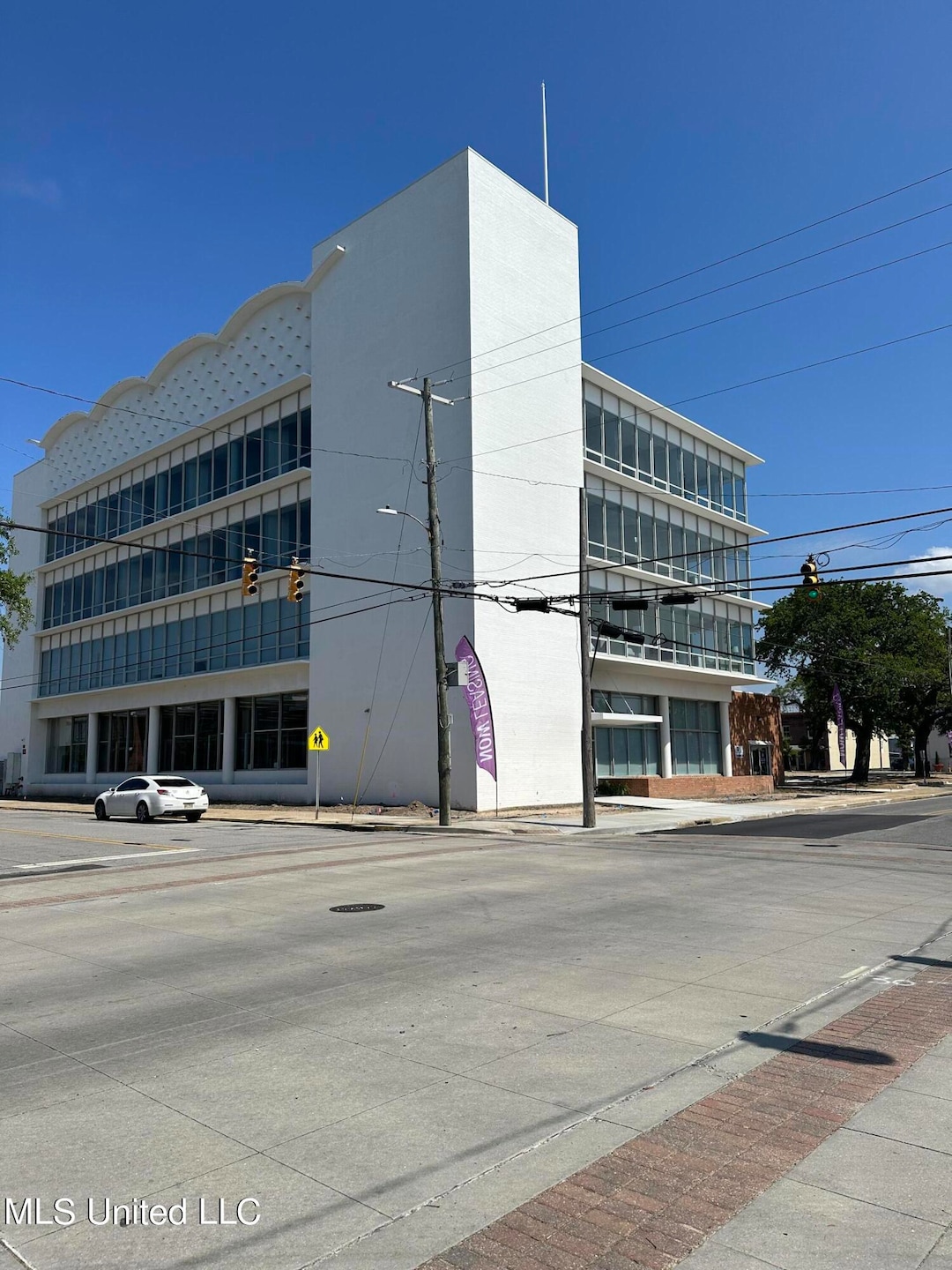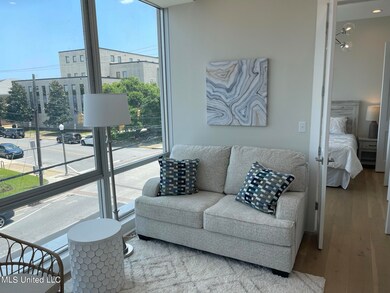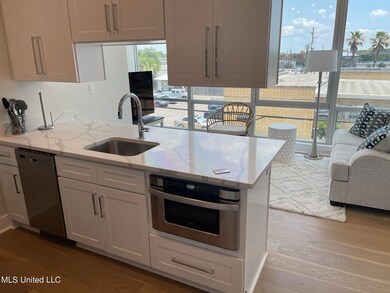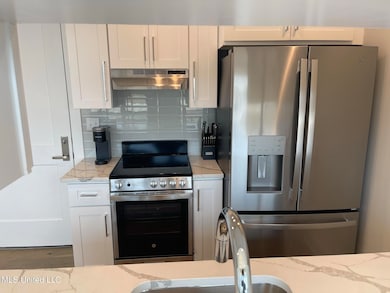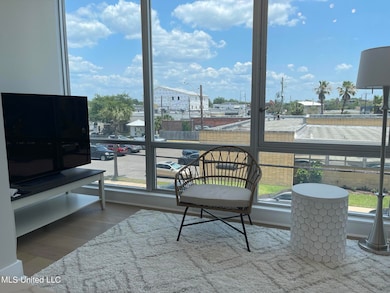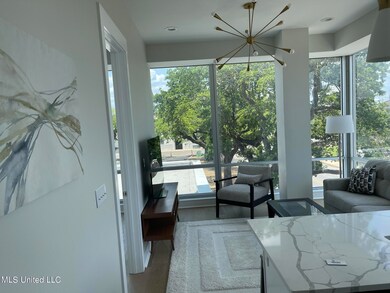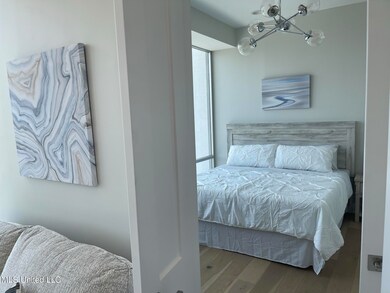3207 Magnolia St Unit 302 Pascagoula, MS 39567
Highlights
- Waterfront
- 1 Acre Lot
- Wood Flooring
- Central Elementary School Rated A-
- Midcentury Modern Architecture
- High Ceiling
About This Home
Welcome to City Centre of Pascagoula, where luxury living meets downtown convenience. Our midcentury modern apartments offer the perfect retreat from the hustle and bustle of the city, while still being just steps away from the best dining, shopping, and entertainment in town. With amenities like an on-site coffee shop, rooftop lounge, and 24-hour security-controlled building, you'll have everything you need right at your fingertips - comfortably. Come experience the best in downtown living at City Centre of Pascagoula. Complete with Marble countertops, high end Stainless Steel Appliances, Wood flooring throughout, floor to ceiling windows along the whole exterior wall providing natural light and views, When completed, this Nationally registered Historic Building will have a Rooftop Bar, on site coffee shop, walkable area, Downtown Gym Membership and 35% off Workspot services. Call today for a tour of these beautiful apartments.
Home Details
Home Type
- Single Family
Est. Annual Taxes
- $51,775
Year Built
- Built in 1960
Lot Details
- 1 Acre Lot
- Waterfront
- Landscaped
- Garden
Parking
- Parking Lot
Home Design
- Midcentury Modern Architecture
- Flat Roof Shape
- Brick Exterior Construction
- Slab Foundation
Interior Spaces
- 495 Sq Ft Home
- 3-Story Property
- Woodwork
- High Ceiling
- Water Views
- Laundry in multiple locations
Kitchen
- Convection Oven
- Electric Range
- Dishwasher
- Stainless Steel Appliances
- Granite Countertops
- Built-In or Custom Kitchen Cabinets
- Disposal
Flooring
- Wood
- Ceramic Tile
Bedrooms and Bathrooms
- 1 Bedroom
- Walk-In Closet
- 1 Full Bathroom
Home Security
- Closed Circuit Camera
- Fire and Smoke Detector
Outdoor Features
- Exterior Lighting
Utilities
- Central Heating and Cooling System
- High Speed Internet
Listing and Financial Details
- 12 Month Lease Term
- Assessor Parcel Number 4-14-11-016.050
Community Details
Overview
- No Home Owners Association
- Mid-Rise Condominium
- Metes And Bounds Subdivision
Amenities
- Laundry Facilities
- Elevator
Security
- Card or Code Access
Map
Source: MLS United
MLS Number: 4110304
APN: 4-14-11-016.050
- 2604&2606 Canty St
- 802 Dupont Ave
- 1309 School Ave
- 605 Ford Ave
- 1306 Dupont Ave
- 4012 Pascagoula St
- 3841 Market St
- 1406 Polk Ave
- 1408 Polk Ave
- 0 Live Oak Unit 4118409
- 1815 Cherubusco St
- 1603 Roosevelt St
- 1505 Roosevelt St
- 1907 Resca de La Palma St
- 1607 Resca de La Palma St
- 1917 Wilson Ave
- 1603 Williams St
- 1709 Smith Ave
- 2310 Jackson Ave
- 2312 Jackson Ave
- 3207 Magnolia St Unit 303
- 3207 Magnolia St Unit 304
- 3207 Magnolia St
- 802 School Ave
- 2403 9th St
- 1505 Roosevelt St Unit 1
- 2303 12th St
- 4519 Peach St Unit 2
- 2712 Bartlett Ave
- 3015 Eden St
- 1404 Bel Air St
- 3201 Eden St
- 3801 Melton Ave
- 2816 Eden St
- 3302 New York Ave
- 3416 Chicot St
- 903 Westwood St
- 4100 Chicot St
- 3414 Shortcut Rd
- 3000 Brazil St
