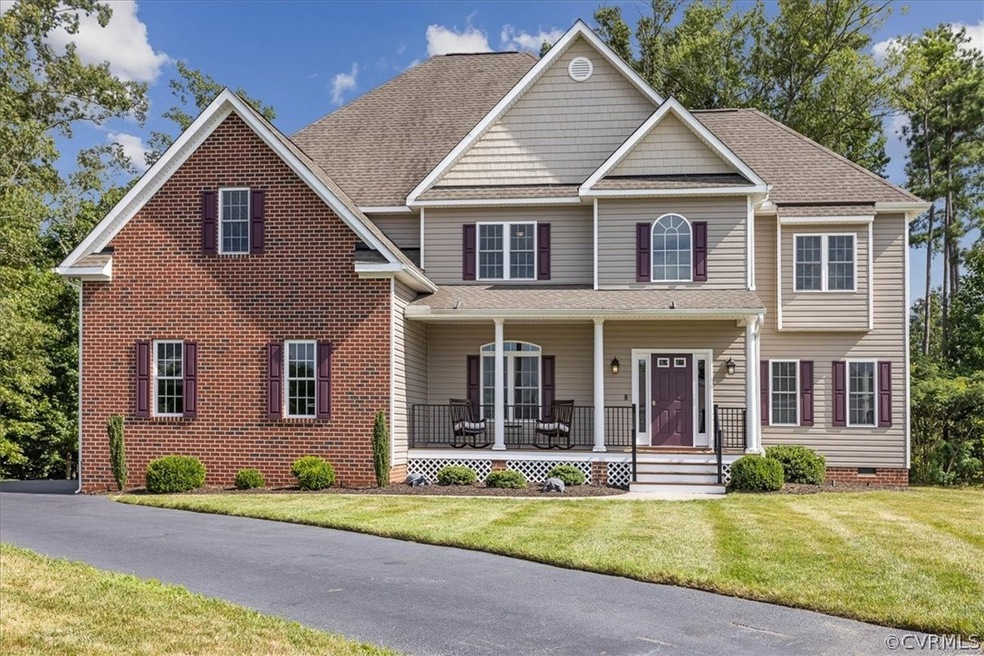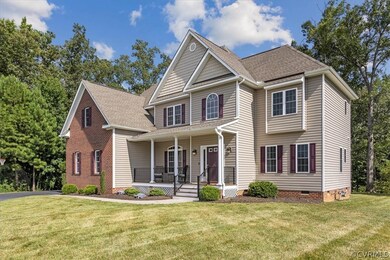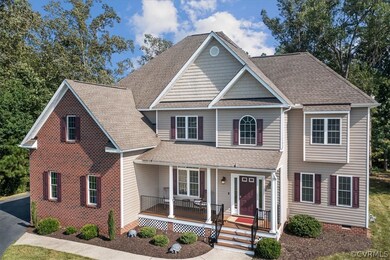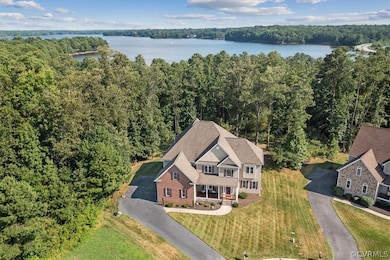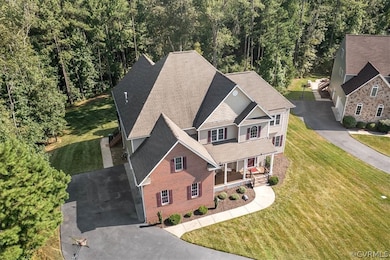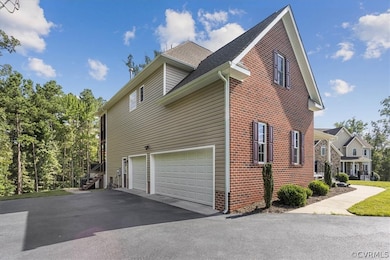
3207 Mariners Ct Midlothian, VA 23112
Highlights
- Water Access
- 0.8 Acre Lot
- Wood Flooring
- Midlothian High School Rated A
- Transitional Architecture
- Separate Formal Living Room
About This Home
As of September 2022This impeccable built 4 bedroom 3.5 bath Transitional style home right in the heart of Midlothian on just under an acre with WATERVIEWS of the Swift Creek Reservoir.Amazing kitchen featuring quartz countertops, custom cabinetry, large eat in area, pantry, GAS RANGE, crown molding, and more. The open and spacious kitchen leads right into the 2 STORY FAMILY ROOM w custom built ins, gas fireplace w slate surround, tons of windows w natural light, and ceiling fan. Both living and dining rooms w detailed moldings and french doors. Large master bedroom w sitting room, 2nd story screened in balcony overlooking backyard w Waterviews, his/her walk in closets, CF, and private bath boasting tiled flooring, soaking tub, tiled shower, his/her sinks, quartz tops. Three other wonderfully sized secondary bedrooms including a JACK AND JILL and then 4th bedroom w its own private bath. Country porch, TRANE HVAC SYSTEM, 3 CAR GARAGE, 2 story foyer, 2nd story laundry room, and espresso hardwoods throughout first floor. Schedule your showing today before it's to late!
Last Agent to Sell the Property
ERA Woody Hogg & Assoc License #0225094309 Listed on: 07/22/2022

Home Details
Home Type
- Single Family
Est. Annual Taxes
- $4,858
Year Built
- Built in 2016
Lot Details
- 0.8 Acre Lot
- Zoning described as R12
HOA Fees
- $33 Monthly HOA Fees
Parking
- 3 Car Attached Garage
Home Design
- Transitional Architecture
- Brick Exterior Construction
- Frame Construction
- Shingle Roof
- Composition Roof
- Vinyl Siding
Interior Spaces
- 3,350 Sq Ft Home
- 2-Story Property
- Built-In Features
- Bookcases
- High Ceiling
- Gas Fireplace
- French Doors
- Separate Formal Living Room
- Screened Porch
- Crawl Space
Kitchen
- Eat-In Kitchen
- Dishwasher
Flooring
- Wood
- Partially Carpeted
- Ceramic Tile
- Vinyl
Bedrooms and Bathrooms
- 4 Bedrooms
- En-Suite Primary Bedroom
- Walk-In Closet
Outdoor Features
- Water Access
Schools
- Swift Creek Elementary School
- Tomahawk Creek Middle School
- Midlothian High School
Utilities
- Forced Air Zoned Heating and Cooling System
- Heating System Uses Natural Gas
- Gas Water Heater
Listing and Financial Details
- Tax Lot 4
- Assessor Parcel Number 719-68-64-31-200-000
Community Details
Overview
- Edgewater At The Reservoir Subdivision
Amenities
- Common Area
Ownership History
Purchase Details
Home Financials for this Owner
Home Financials are based on the most recent Mortgage that was taken out on this home.Similar Homes in Midlothian, VA
Home Values in the Area
Average Home Value in this Area
Purchase History
| Date | Type | Sale Price | Title Company |
|---|---|---|---|
| Bargain Sale Deed | $690,000 | -- |
Mortgage History
| Date | Status | Loan Amount | Loan Type |
|---|---|---|---|
| Open | $240,000 | New Conventional | |
| Previous Owner | $27,626 | FHA |
Property History
| Date | Event | Price | Change | Sq Ft Price |
|---|---|---|---|---|
| 09/15/2022 09/15/22 | Sold | $690,000 | -2.8% | $206 / Sq Ft |
| 08/15/2022 08/15/22 | Pending | -- | -- | -- |
| 07/22/2022 07/22/22 | For Sale | $709,995 | +63.2% | $212 / Sq Ft |
| 06/23/2016 06/23/16 | Sold | $435,000 | 0.0% | $130 / Sq Ft |
| 05/08/2016 05/08/16 | Pending | -- | -- | -- |
| 12/02/2015 12/02/15 | For Sale | $435,000 | -- | $130 / Sq Ft |
Tax History Compared to Growth
Tax History
| Year | Tax Paid | Tax Assessment Tax Assessment Total Assessment is a certain percentage of the fair market value that is determined by local assessors to be the total taxable value of land and additions on the property. | Land | Improvement |
|---|---|---|---|---|
| 2025 | $6,122 | $685,000 | $97,000 | $588,000 |
| 2024 | $6,122 | $685,000 | $97,000 | $588,000 |
| 2023 | $5,890 | $647,300 | $92,000 | $555,300 |
| 2022 | $4,858 | $528,000 | $87,000 | $441,000 |
| 2021 | $4,549 | $471,900 | $85,000 | $386,900 |
| 2020 | $4,470 | $470,500 | $85,000 | $385,500 |
| 2019 | $4,300 | $452,600 | $85,000 | $367,600 |
| 2018 | $4,235 | $445,800 | $85,000 | $360,800 |
| 2017 | $3,996 | $416,200 | $85,000 | $331,200 |
| 2016 | $3,125 | $325,500 | $78,000 | $247,500 |
| 2015 | $691 | $72,000 | $72,000 | $0 |
Agents Affiliated with this Home
-

Seller's Agent in 2022
Ronnie Burnett
ERA Woody Hogg & Assoc
(804) 307-0030
1 in this area
211 Total Sales
-

Buyer's Agent in 2022
Sam Smith
Towne & Country Real Estate
(804) 339-7344
2 in this area
61 Total Sales
-

Seller's Agent in 2016
James Strum
Long & Foster
(804) 432-3408
16 in this area
603 Total Sales
-

Buyer's Agent in 2016
Ahsan Qureshi
Joyner Fine Properties
(804) 247-4000
1 in this area
31 Total Sales
Map
Source: Central Virginia Regional MLS
MLS Number: 2220815
APN: 719-68-64-31-200-000
- 14536 Waters Shore Dr
- 14936 Endstone Trail
- 14712 Evershot Cir
- Hampshire Plan at RounTrey - Classic
- Tiffany I Plan at RounTrey - Classic
- Bronte Plan at RounTrey - Classic
- Elliot Plan at RounTrey - Classic
- Sienna Plan at RounTrey - Classic
- Sutherland Plan at RounTrey - Classic
- Olivia Plan at RounTrey - Classic
- Riverton Plan at RounTrey - Classic
- 4030 Water Overlook Blvd
- 4227 Heron Pointe Place
- 3719 Waverton Dr
- 2409 Silver Lake Terrace
- 15013 Dordon Ln
- 2324 Millcrest Terrace
- 15006 Dordon Ln
- 3000 Cove Ridge Rd
- 14801 Abberton Dr
