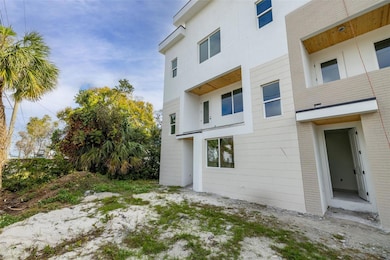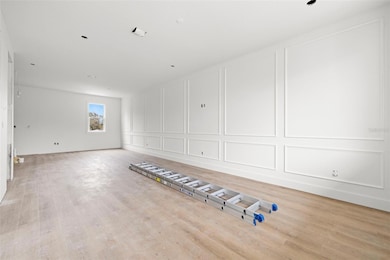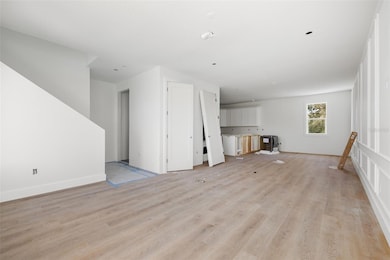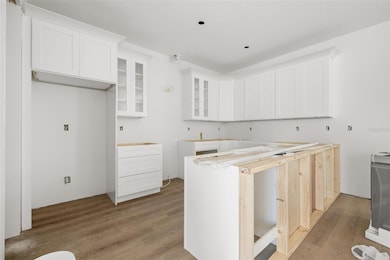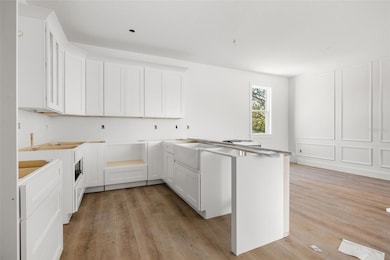3207 N Florida Ave Unit 1 Tampa, FL 33603
Tampa Heights NeighborhoodEstimated payment $4,108/month
Highlights
- Under Construction
- City View
- Contemporary Architecture
- Hillsborough High School Rated A-
- Open Floorplan
- 4-minute walk to Robles Park
About This Home
Under Construction. Welcome to this exquisite 3-bedroom, 3.5-bathroom end-unit luxury townhome, ideally located just 5 minutes from vibrant downtown Tampa. Boasting over 2,000 square feet of thoughtfully designed living space, this home offers the perfect blend of elegance, functionality, and comfort. Step inside to discover a beautifully crafted interior featuring custom wainscoting in the living room, adding a touch of sophistication to the space. The primary bedroom is a serene retreat, highlighted by striking custom woodwork accent walls, while the stairway features more bespoke woodwork, elevating the home's charm. Each bedroom is equipped with its own en-suite bathroom, offering privacy and convenience for all residents. Enjoy the outdoors from the spacious balcony, featuring a tongue and groove ceiling that adds an architectural flair. The meticulously landscaped pathway leads you to your front door, offering a welcoming first impression. Additional highlights include impact windows for enhanced safety and energy efficiency, as well as a 2-car garage with epoxy-coated floors, providing both style and durability. Alley access ensures convenience for entering and exiting the property. With just four units in the community, this home offers a unique blend of luxury and exclusivity. Don't miss your chance to live in this coveted location with quick access to downtown Tampa, shopping, dining, and more. Builder is offering a 2-10 home warranty!
Listing Agent
REAL BROKER, LLC Brokerage Phone: 855-450-0442 License #3385171 Listed on: 02/27/2025

Co-Listing Agent
PINEYWOODS REALTY LLC Brokerage Phone: 855-450-0442 License #3226591
Townhouse Details
Home Type
- Townhome
Est. Annual Taxes
- $794
Year Built
- Built in 2025 | Under Construction
Lot Details
- 2,432 Sq Ft Lot
- West Facing Home
- Irrigation Equipment
HOA Fees
- $100 Monthly HOA Fees
Parking
- 2 Car Attached Garage
Home Design
- Home is estimated to be completed on 10/31/25
- Contemporary Architecture
- Tri-Level Property
- Slab Foundation
- Frame Construction
- Membrane Roofing
- Block Exterior
- Stucco
Interior Spaces
- 2,097 Sq Ft Home
- Open Floorplan
- Ceiling Fan
- Combination Dining and Living Room
- City Views
Kitchen
- Range
- Dishwasher
- Stone Countertops
- Solid Wood Cabinet
Flooring
- Carpet
- Tile
- Luxury Vinyl Tile
Bedrooms and Bathrooms
- 3 Bedrooms
- Primary Bedroom Upstairs
- En-Suite Bathroom
Laundry
- Laundry closet
- Dryer
- Washer
Home Security
Outdoor Features
- Balcony
- Covered Patio or Porch
Schools
- Graham Elementary School
- Stewart Middle School
- Hillsborough High School
Utilities
- Central Heating and Cooling System
Listing and Financial Details
- Visit Down Payment Resource Website
- Tax Lot 000040
- Assessor Parcel Number A 12 29 18 D38 000000 00004.0
Community Details
Overview
- Association fees include maintenance structure, ground maintenance
- Najmy Association
- Built by BEACH TO BAY INVESTMENTS, INC.
- Magnolia Park Townhomes Subdivision, Magnolia Park Floorplan
Pet Policy
- Pets Allowed
Security
- Storm Windows
Map
Home Values in the Area
Average Home Value in this Area
Tax History
| Year | Tax Paid | Tax Assessment Tax Assessment Total Assessment is a certain percentage of the fair market value that is determined by local assessors to be the total taxable value of land and additions on the property. | Land | Improvement |
|---|---|---|---|---|
| 2024 | -- | $43,407 | $43,407 | -- |
Property History
| Date | Event | Price | List to Sale | Price per Sq Ft |
|---|---|---|---|---|
| 09/15/2025 09/15/25 | For Sale | $750,000 | 0.0% | $358 / Sq Ft |
| 08/27/2025 08/27/25 | Off Market | $750,000 | -- | -- |
| 02/27/2025 02/27/25 | For Sale | $750,000 | -- | $358 / Sq Ft |
Source: Stellar MLS
MLS Number: TB8355407
APN: A-12-29-18-D38-000000-00004.0
- 210 E Janette Ave
- 204 E Adalee St
- 3003 N Morgan St
- 102 W Adalee St Unit 4
- 3014 N Tampa St
- 114 W Plymouth St
- 3506 N Arlington Ave
- 211 W Emily St
- 414 - 418 E Emily St
- 109 W Floribraska Ave
- 3109 N Ola Ave
- 2821 N Morgan St
- 2911 N Jefferson St
- 3000 N Highland Ave
- 3610 N Tampa St
- 119 W Keyes Ave
- 2810 N Jefferson St
- 2806 N Morgan St
- 101 W Warren Ave Unit 1
- 3808 N Arlington Ave
- 3306 N Highland Ave
- 305 E Adalee St
- 113 W Adalee St
- 2915 N Highland Ave
- 3511 N Dartmouth Ave Unit 2
- 2916 N Highland Ave
- 2813 N Morgan St Unit 2813 N Morgan St
- 121 E Warren Ave Unit 3
- 120 E Gladys St Unit 3
- 3804 N Arlington Ave
- 109 E Gladys St Unit D
- 2910 N Ola Ave Unit ID1300725P
- 701 E Adalee St
- 206 W Warren Ave Unit ID1053150P
- 3706 N Ola Ave
- 104 E Euclid Ave
- 3810 N Tampa St
- 2714 N Morgan St
- 3104 N Massachusetts Ave Unit 3
- 107 W Virginia Ave

