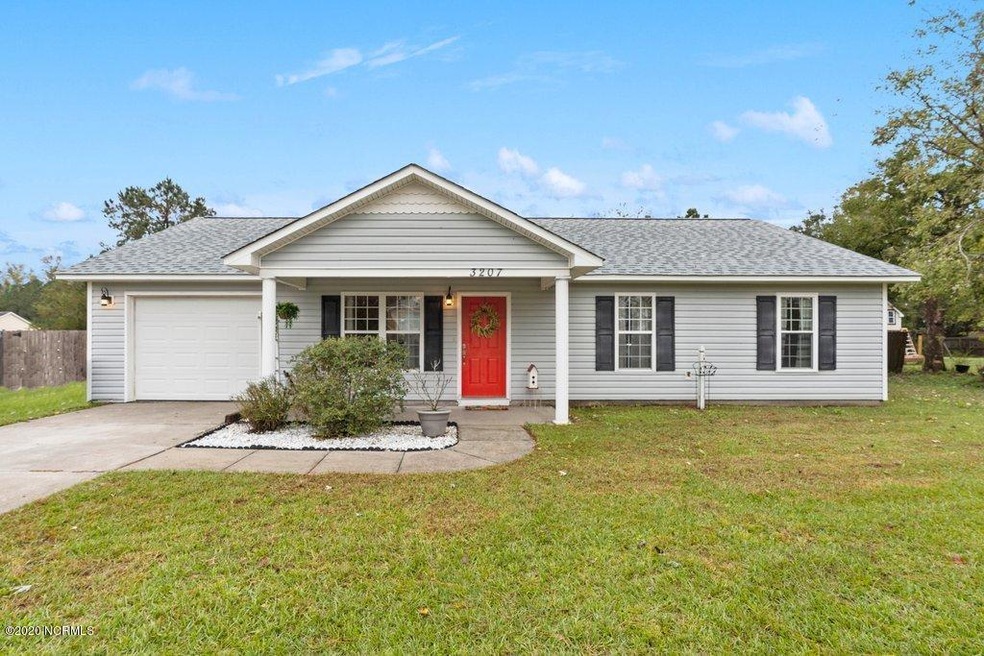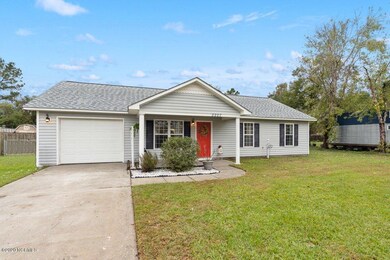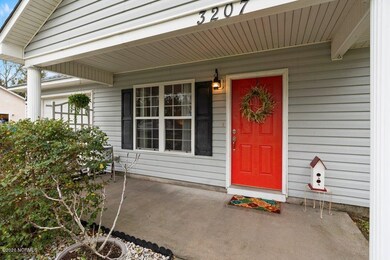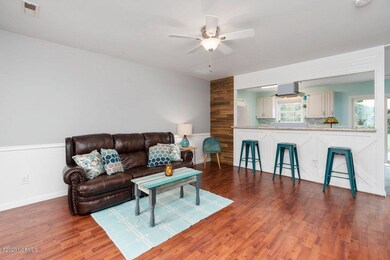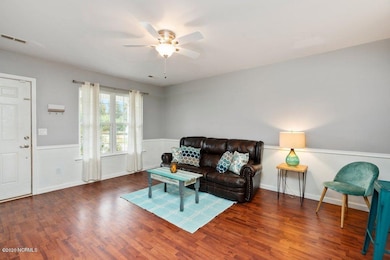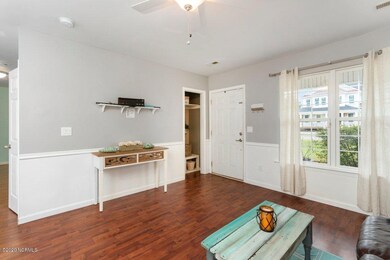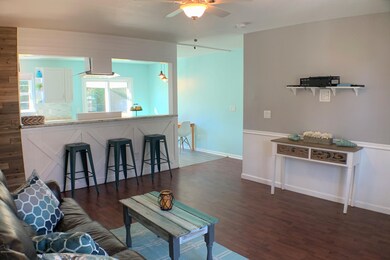
3207 Reminisce Rd Castle Hayne, NC 28429
Highlights
- Deck
- Covered patio or porch
- Thermal Windows
- No HOA
- Fenced Yard
- Tile Flooring
About This Home
As of November 2022Adorable, affordable, and move-in-ready! This 3 bedroom, 2 bathroom home has updates throughout; including brand new tile floors in the kitchen and bathrooms, new vanities in both bathrooms, and new exterior doors on rear of house. HVAC was just replaced in 2018 and a new architectural shingled roof installed in 2019! The attached garage offers lots of storage space with built-in shelving and pull-down stairs for easy attic access. Large fully fenced backyard. Conveniently located in Castle Hayne, just 2 miles off of the 1-40 bypass and 5 miles from ILM. No HOA and eligible for USDA (no down payment) loan. Schedule your showing today!
Last Agent to Sell the Property
Coldwell Banker Sea Coast Advantage-CB License #282452 Listed on: 11/17/2020

Last Buyer's Agent
Hannah Karns
BlueCoast Realty Corporation
Home Details
Home Type
- Single Family
Est. Annual Taxes
- $1,007
Year Built
- Built in 2003
Lot Details
- 0.35 Acre Lot
- Lot Dimensions are 90' x 171' x 90' x 169
- Fenced Yard
- Wood Fence
- Chain Link Fence
- Property is zoned R-20
Home Design
- Slab Foundation
- Wood Frame Construction
- Shingle Roof
- Architectural Shingle Roof
- Vinyl Siding
- Stick Built Home
Interior Spaces
- 1,100 Sq Ft Home
- 1-Story Property
- Ceiling Fan
- Thermal Windows
- Combination Dining and Living Room
- Pull Down Stairs to Attic
- Fire and Smoke Detector
Kitchen
- Stove
- Range Hood
- Dishwasher
- Disposal
Flooring
- Laminate
- Tile
- Luxury Vinyl Plank Tile
Bedrooms and Bathrooms
- 3 Bedrooms
- 2 Full Bathrooms
Parking
- 1 Car Attached Garage
- Driveway
- Off-Street Parking
Outdoor Features
- Deck
- Covered patio or porch
Utilities
- Central Air
- Heat Pump System
- Electric Water Heater
- On Site Septic
- Septic Tank
Community Details
- No Home Owners Association
- Apple Valley Subdivision
Listing and Financial Details
- Assessor Parcel Number R02500-003-062-000
Ownership History
Purchase Details
Home Financials for this Owner
Home Financials are based on the most recent Mortgage that was taken out on this home.Purchase Details
Home Financials for this Owner
Home Financials are based on the most recent Mortgage that was taken out on this home.Purchase Details
Home Financials for this Owner
Home Financials are based on the most recent Mortgage that was taken out on this home.Purchase Details
Home Financials for this Owner
Home Financials are based on the most recent Mortgage that was taken out on this home.Purchase Details
Home Financials for this Owner
Home Financials are based on the most recent Mortgage that was taken out on this home.Purchase Details
Purchase Details
Purchase Details
Similar Homes in Castle Hayne, NC
Home Values in the Area
Average Home Value in this Area
Purchase History
| Date | Type | Sale Price | Title Company |
|---|---|---|---|
| Warranty Deed | $263,000 | -- | |
| Warranty Deed | $205,000 | None Available | |
| Warranty Deed | $139,000 | None Available | |
| Warranty Deed | $111,000 | None Available | |
| Warranty Deed | $103,000 | None Available | |
| Deed | $97,500 | -- | |
| Deed | $19,000 | -- | |
| Deed | $118,000 | -- |
Mortgage History
| Date | Status | Loan Amount | Loan Type |
|---|---|---|---|
| Open | $258,236 | FHA | |
| Previous Owner | $207,070 | New Conventional | |
| Previous Owner | $140,404 | New Conventional | |
| Previous Owner | $108,989 | FHA | |
| Previous Owner | $82,000 | New Conventional | |
| Previous Owner | $82,310 | New Conventional | |
| Previous Owner | $105,963 | Unknown |
Property History
| Date | Event | Price | Change | Sq Ft Price |
|---|---|---|---|---|
| 11/15/2022 11/15/22 | Sold | $263,000 | -2.6% | $243 / Sq Ft |
| 10/11/2022 10/11/22 | Pending | -- | -- | -- |
| 10/06/2022 10/06/22 | Price Changed | $269,990 | -1.8% | $249 / Sq Ft |
| 10/01/2022 10/01/22 | Price Changed | $274,900 | 0.0% | $254 / Sq Ft |
| 09/24/2022 09/24/22 | For Sale | $275,000 | +34.1% | $254 / Sq Ft |
| 02/03/2021 02/03/21 | Sold | $205,000 | 0.0% | $186 / Sq Ft |
| 11/19/2020 11/19/20 | Pending | -- | -- | -- |
| 11/16/2020 11/16/20 | For Sale | $205,000 | +47.5% | $186 / Sq Ft |
| 06/16/2017 06/16/17 | Sold | $139,000 | -0.4% | $124 / Sq Ft |
| 05/06/2017 05/06/17 | Pending | -- | -- | -- |
| 05/04/2017 05/04/17 | For Sale | $139,500 | +25.7% | $125 / Sq Ft |
| 08/15/2014 08/15/14 | Sold | $111,000 | -2.6% | $99 / Sq Ft |
| 08/01/2014 08/01/14 | Pending | -- | -- | -- |
| 04/25/2014 04/25/14 | For Sale | $114,000 | -- | $102 / Sq Ft |
Tax History Compared to Growth
Tax History
| Year | Tax Paid | Tax Assessment Tax Assessment Total Assessment is a certain percentage of the fair market value that is determined by local assessors to be the total taxable value of land and additions on the property. | Land | Improvement |
|---|---|---|---|---|
| 2023 | $1,007 | $178,700 | $49,600 | $129,100 |
| 2022 | $1,010 | $178,700 | $49,600 | $129,100 |
| 2021 | $990 | $178,700 | $49,600 | $129,100 |
| 2020 | $760 | $120,100 | $23,300 | $96,800 |
| 2019 | $760 | $120,100 | $23,300 | $96,800 |
| 2018 | $760 | $120,100 | $23,300 | $96,800 |
| 2017 | $778 | $120,100 | $23,300 | $96,800 |
| 2016 | $685 | $98,900 | $23,300 | $75,600 |
| 2015 | $637 | $98,900 | $23,300 | $75,600 |
| 2014 | $626 | $98,900 | $23,300 | $75,600 |
Agents Affiliated with this Home
-

Seller's Agent in 2022
Pinpoint Properties
Real Broker LLC
(919) 348-2585
4 in this area
289 Total Sales
-
H
Seller Co-Listing Agent in 2022
Hannah Karns
Keller Williams Innovate-Wilmington
-

Buyer's Agent in 2022
Jeffrey Ramsay
Wit Realty LLC
(910) 619-5333
2 in this area
3 Total Sales
-

Seller's Agent in 2021
Tammy Poole
Coldwell Banker Sea Coast Advantage-CB
(910) 508-4158
3 in this area
31 Total Sales
-
B
Seller's Agent in 2017
Bradley Cotton
Keller Williams Innovate-Wilmington
-

Seller's Agent in 2014
Angie Pool
Intracoastal Realty Corp
(910) 233-1009
1 Total Sale
Map
Source: Hive MLS
MLS Number: 100245806
APN: R02500-003-062-000
- 1101 Rockhill Rd
- 3112 John Grady Rd
- 1900 Rockhill Rd
- 3117 Oakley Cir
- 3332 Belt Rd
- 3014 Oakley
- 656 Chair Rd
- 3021 Evening Rd
- 644 Chair Rd
- 1220 Rockhill Rd
- 332 Cornubia Dr
- 3541 Sylvester Rd Unit PT16
- 341 Cornubia Dr
- 315 Cornubia Dr
- 424 Burgee Ct
- 871 Chair
- 157 Betties Place
- 402 Cornubia Dr
- 212 Cornubia Dr
- 243 Sabal Pond Way
