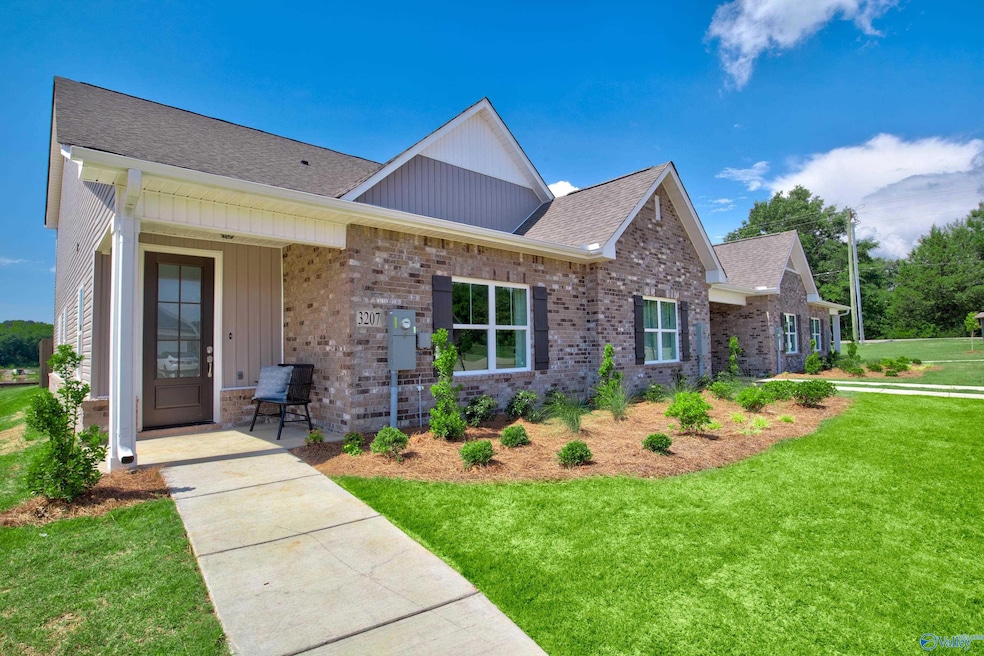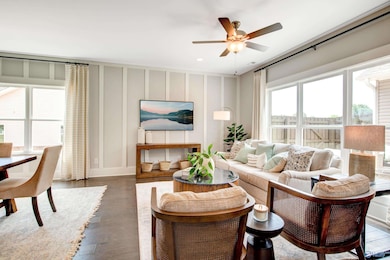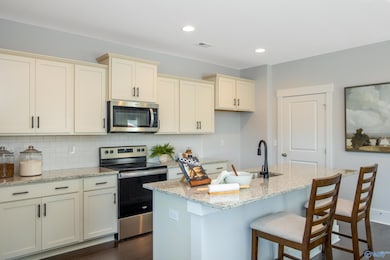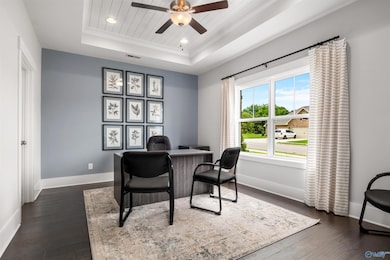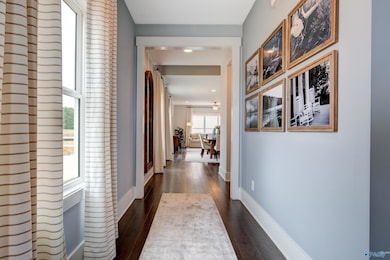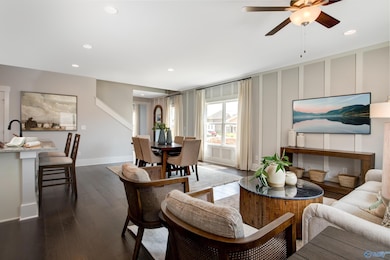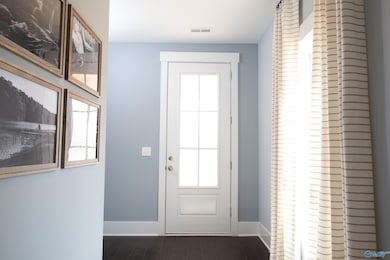3207 SE Mcclellan Way Decatur, AL 35603
Estimated payment $1,957/month
Highlights
- Loft
- End Unit
- Living Room
- Priceville Elementary School Rated 10
- 2 Car Attached Garage
- Central Heating and Cooling System
About This Home
END UNIT and Former Model Home Welcome to the Covington! In this modern townhome floor plan, you’ll find a welcoming, open-concept layout. The gathering room features expansive windows, providing generous natural light throughout the main floor. The courtyard and convenient breezeway to the garage gives ample space for outdoor entertaining or relaxation. Upstairs, you’ll find a flexible loft area, two additional bedrooms and a full a bath. Upgrades include: oversize tile shower with frameless glass door, Hardwood flooring in the main areas, Hardwood stair treads, granite countertops in the kitchen and bathrooms, oversize trim and decorative feature walls, trey ceiling and ship lap.
Townhouse Details
Home Type
- Townhome
Est. Annual Taxes
- $2,597
Lot Details
- 5,227 Sq Ft Lot
- End Unit
HOA Fees
- $108 Monthly HOA Fees
Parking
- 2 Car Attached Garage
Home Design
- Brick Exterior Construction
- Slab Foundation
- Vinyl Siding
Interior Spaces
- 1,940 Sq Ft Home
- Property has 2 Levels
- Living Room
- Loft
Bedrooms and Bathrooms
- 3 Bedrooms
Schools
- Decatur Middle Elementary School
- Decatur High School
Utilities
- Central Heating and Cooling System
Community Details
- River Road Estates Association
- River Road Estates Subdivision
Listing and Financial Details
- Tax Lot 4
- Assessor Parcel Number 1201020000007010
Map
Home Values in the Area
Average Home Value in this Area
Tax History
| Year | Tax Paid | Tax Assessment Tax Assessment Total Assessment is a certain percentage of the fair market value that is determined by local assessors to be the total taxable value of land and additions on the property. | Land | Improvement |
|---|---|---|---|---|
| 2023 | $2,597 | $55,640 | $7,500 | $48,140 |
| 2022 | $340 | $7,500 | $7,500 | $0 |
Property History
| Date | Event | Price | List to Sale | Price per Sq Ft | Prior Sale |
|---|---|---|---|---|---|
| 11/01/2023 11/01/23 | For Sale | $309,900 | +5.9% | $160 / Sq Ft | |
| 05/08/2022 05/08/22 | Sold | $292,589 | 0.0% | $151 / Sq Ft | View Prior Sale |
| 05/08/2022 05/08/22 | For Sale | $292,589 | -- | $151 / Sq Ft |
Purchase History
| Date | Type | Sale Price | Title Company |
|---|---|---|---|
| Warranty Deed | $292,589 | None Listed On Document | |
| Warranty Deed | $292,589 | None Listed On Document | |
| Warranty Deed | $292,589 | None Listed On Document |
Source: ValleyMLS.com
MLS Number: 21902661
APN: 12-01-02-0-000-007.010
- The Rockford Plan at River Road Estates
- The Montgomery with Bonus Plan at River Road Estates
- The Kirkland Plan at River Road Estates
- The Rockford with Bonus Plan at River Road Estates
- The Harrison Plan at River Road Estates
- The Emory Plan at River Road Estates
- The Harrison with Bonus Plan at River Road Estates
- The Madison A Plan at River Road Estates
- The Kirkland with Bonus Plan at River Road Estates
- The Montgomery Plan at River Road Estates
- 3221 Mcclellan Way SE
- 3237 Mcclellan Way SE
- 3245 Mcclellan Way SE
- 3015 Henry Rd SE
- 3001 Joseph Dr SE
- 3035 Henry Rd SE
- 1.3 Upper River Rd
- 3015 Lisa Ln SE
- 3017 Lisa Ln SE
- 3116 Lisa Ln SE
- 3205 SE Mcclellan Way
- 3142 Mead Way SE
- 3016 Aztec Dr SE
- 4311 Indian Hills Rd SE
- 2327 Quince Dr SE
- 3131 Lea Ln SE
- 1532 River Bend Place SE
- 2232 Harrison St SE
- 1810 College St SE
- 146 Bobwhite Dr
- 1611 College St SE
- 1619 11th St SE
- 4 Oxmore Flint Rd
- 304 Courtney Dr SW
- 2002 Enolam Blvd SE
- 305 Courtney Dr SW
- 416 Hay Dr SW
- 1707 Buena Vista Cir SE
- 510 Denise Dr SW
- 1105 9th St SE
