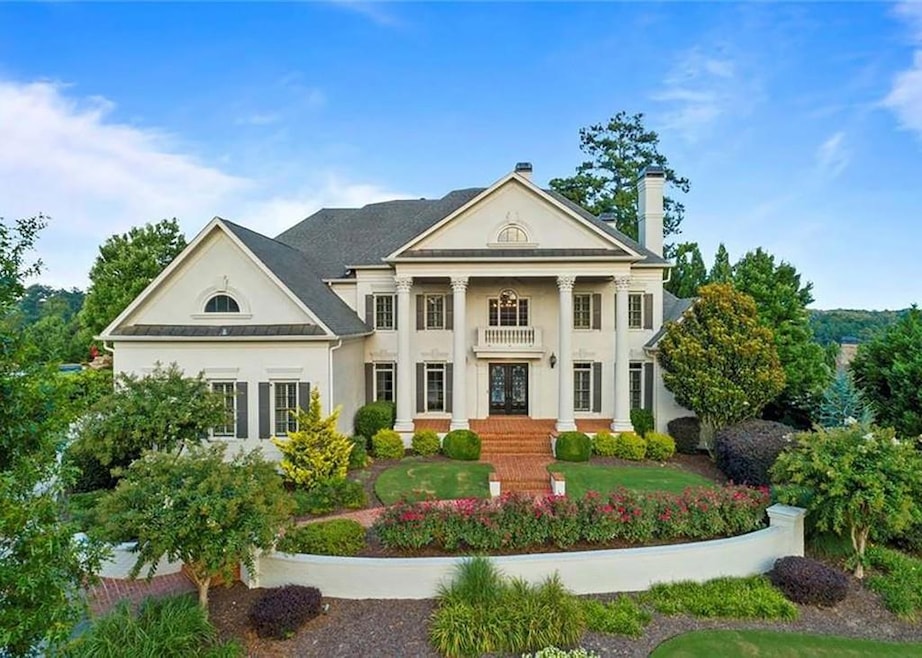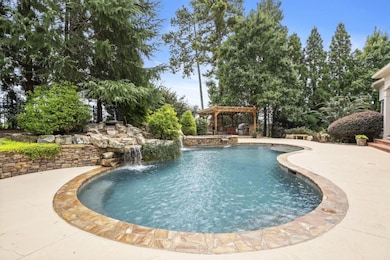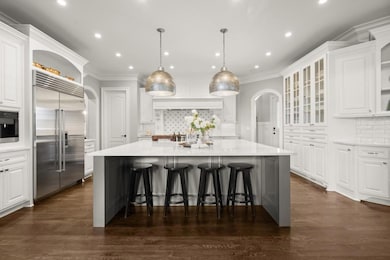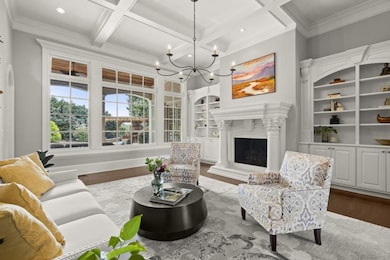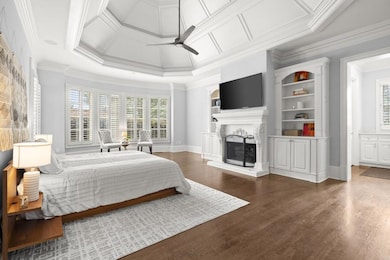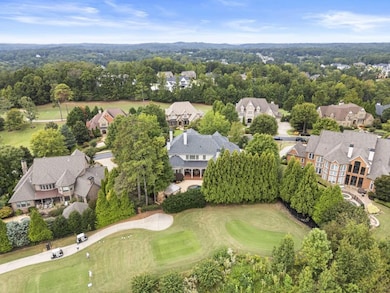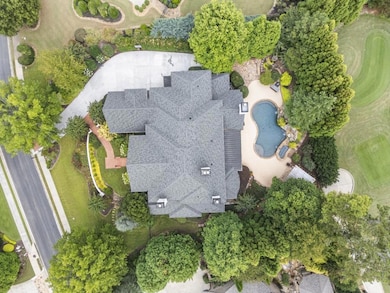3207 Watsons Bend Alpharetta, GA 30004
Estimated payment $17,553/month
Highlights
- On Golf Course
- Country Club
- Open-Concept Dining Room
- Summit Hill Elementary School Rated A
- Fitness Center
- Wine Cellar
About This Home
A rare offering - golf course frontage plus $600K+ in luxury upgrades, offered below recent appraisal, in Milton's prestigious Manor Golf & Country Club. Perfectly situated northwest facing, and directly on the golf course, this exceptional residence offers a rare blend of elegance, privacy, and modern luxury. A dramatic two-story foyer with a sweeping circular staircase sets the tone for this magnificent home. To the right, a richly wood-paneled study provides an elegant work-from-home retreat, while a formal dining room on the left is ideal for entertaining. The light-filled living room with fireplace overlooks the serene backyard oasis, complemented by a back staircase for convenience. The custom kitchen is a chef's dream, featuring Level 5 quartz countertops, Sub-Zero refrigerator, Wolf 60" range and double oven, Miele espresso machine, and oversized kitchen island with built in microwave. A vaulted keeping room with wet bar flows seamlessly to the covered back porch with panoramic views of the newly renovated heated pool and private backyard. The spacious main level laundry room off the kitchen includes a Stiltz elevator leading to an upper level secondary bedroom with en suite bathroom, making this layout ideal for multigenerational living. The main level primary suite is a luxurious retreat with a vaulted ceiling, private porch access, dual custom closets, and a spa-like bathroom with warm white cabinetry and updated lighting. The newly finished terrace level is a showstopper-designed for both relaxation and entertainment. Highlights include: dual-sided limestone fireplace, full kitchen with Viking refrigerator, dishwasher, wine cooler, beverage cooler, climate-controlled wine cellar, gym, billiards room, art studio/office, and guest suite with en suite bathroom, perfect for an in-law or au pair. From here, enjoy effortless access to the resort-style backyard. The main-level walkout pool has been completely remodeled and features cascading waterfalls, a spa, pergola, outdoor kitchen, and even an outdoor shower. Mature landscaping, year-round blooming flowers, stone benches, stone stacked fireplace, and lush greenery create a secluded, private setting rarely found on a golf course lot. Upstairs, find four spacious secondary bedrooms-each with custom closet built-ins and en suite bathrooms-plus a secondary laundry room, and media room with kitchenette. Additional recent upgrades include a new roof and gutters, new HVAC systems, new garage kitchen, new outdoor kitchen, resurfaced driveway, new insulation, and extensive landscaping improvements. The Manor offers unparalleled amenities including indoor and outdoor swim, indoor and outdoor tennis (both hardcourt and clay), restaurant, clubhouse, sidewalks, and world class golf, in the middle of the equestrian paradise of Milton, Georgia. Award winning public schools, close proximity to private schools, Scottsdale Farms, Hwy 400, Halcyon, and the bustling shops, entertainment, and restaurants of D/T Milton and D/T Alpharetta. Take advantage of instant equity - luxury living priced under recent appraisal in The Manor Golf & Country Club!
Listing Agent
Atlanta Fine Homes Sotheby's International License #412989 Listed on: 09/25/2025

Home Details
Home Type
- Single Family
Est. Annual Taxes
- $19,754
Year Built
- Built in 2005
Lot Details
- 1.06 Acre Lot
- Property fronts a private road
- On Golf Course
- Irrigation Equipment
- Garden
- Back Yard Fenced and Front Yard
HOA Fees
- Property has a Home Owners Association
Parking
- 3 Car Garage
- Parking Accessed On Kitchen Level
- Side Facing Garage
Home Design
- Traditional Architecture
- Shingle Roof
- Four Sided Brick Exterior Elevation
- Concrete Perimeter Foundation
Interior Spaces
- 3-Story Property
- Elevator
- Central Vacuum
- Home Theater Equipment
- Bookcases
- Beamed Ceilings
- Coffered Ceiling
- Cathedral Ceiling
- Ceiling Fan
- Gas Log Fireplace
- Insulated Windows
- Plantation Shutters
- Two Story Entrance Foyer
- Wine Cellar
- Great Room with Fireplace
- 5 Fireplaces
- Open-Concept Dining Room
- Dining Room Seats More Than Twelve
- Media Room
- Home Office
- Bonus Room
- Keeping Room with Fireplace
- Home Gym
- Golf Course Views
Kitchen
- Open to Family Room
- Breakfast Bar
- Walk-In Pantry
- Double Self-Cleaning Oven
- Gas Oven
- Gas Range
- Range Hood
- Microwave
- Dishwasher
- Viking Appliances
- Wolf Appliances
- Kitchen Island
- Stone Countertops
- White Kitchen Cabinets
- Disposal
Flooring
- Wood
- Ceramic Tile
Bedrooms and Bathrooms
- 7 Bedrooms | 1 Primary Bedroom on Main
- Fireplace in Primary Bedroom
- Walk-In Closet
- Separate his and hers bathrooms
- In-Law or Guest Suite
- Vaulted Bathroom Ceilings
- Dual Vanity Sinks in Primary Bathroom
- Separate Shower in Primary Bathroom
Laundry
- Laundry Room
- Laundry on main level
- Dryer
- Washer
Basement
- Basement Fills Entire Space Under The House
- Interior and Exterior Basement Entry
- Fireplace in Basement
- Finished Basement Bathroom
Home Security
- Security Gate
- Carbon Monoxide Detectors
- Fire and Smoke Detector
Pool
- Gunite Pool
- Spa
Outdoor Features
- Covered Patio or Porch
- Outdoor Fireplace
- Pergola
- Outdoor Gas Grill
Location
- Property is near schools
- Property is near shops
Schools
- Summit Hill Elementary School
- Hopewell Middle School
- Cambridge High School
Utilities
- Central Heating and Cooling System
- Underground Utilities
- High Speed Internet
- Phone Available
- Cable TV Available
Listing and Financial Details
- Tax Lot 65
- Assessor Parcel Number 22 534003960392
Community Details
Overview
- $395 Swim or Tennis Fee
- $7,025 Initiation Fee
- The Manor Subdivision
- Rental Restrictions
Amenities
- Restaurant
- Business Center
Recreation
- Golf Course Community
- Country Club
- Tennis Courts
- Racquetball
- Swim or tennis dues are required
- Fitness Center
- Community Pool
Security
- Security Guard
- Gated Community
Map
Home Values in the Area
Average Home Value in this Area
Tax History
| Year | Tax Paid | Tax Assessment Tax Assessment Total Assessment is a certain percentage of the fair market value that is determined by local assessors to be the total taxable value of land and additions on the property. | Land | Improvement |
|---|---|---|---|---|
| 2025 | $3,037 | $1,011,160 | $293,760 | $717,400 |
| 2023 | $18,065 | $640,000 | $156,520 | $483,480 |
| 2022 | $16,758 | $640,000 | $156,520 | $483,480 |
| 2021 | $17,281 | $636,960 | $176,160 | $460,800 |
| 2020 | $14,449 | $519,880 | $69,000 | $450,880 |
| 2019 | $2,234 | $420,000 | $80,280 | $339,720 |
| 2018 | $14,399 | $510,120 | $97,520 | $412,600 |
| 2017 | $12,891 | $441,840 | $94,760 | $347,080 |
| 2016 | $12,894 | $441,840 | $94,760 | $347,080 |
| 2015 | $15,037 | $441,840 | $94,760 | $347,080 |
| 2014 | $13,172 | $429,720 | $106,320 | $323,400 |
Property History
| Date | Event | Price | List to Sale | Price per Sq Ft | Prior Sale |
|---|---|---|---|---|---|
| 09/25/2025 09/25/25 | For Sale | $2,950,000 | +104.9% | $274 / Sq Ft | |
| 10/30/2019 10/30/19 | Sold | $1,440,000 | -8.8% | $178 / Sq Ft | View Prior Sale |
| 09/21/2019 09/21/19 | Pending | -- | -- | -- | |
| 07/09/2019 07/09/19 | Price Changed | $1,579,000 | -2.8% | $195 / Sq Ft | |
| 05/03/2019 05/03/19 | For Sale | $1,624,000 | +54.7% | $201 / Sq Ft | |
| 04/27/2018 04/27/18 | Sold | $1,050,000 | 0.0% | $163 / Sq Ft | View Prior Sale |
| 03/07/2018 03/07/18 | Pending | -- | -- | -- | |
| 02/23/2018 02/23/18 | Price Changed | $1,050,500 | -9.9% | $163 / Sq Ft | |
| 01/08/2018 01/08/18 | For Sale | $1,166,000 | -- | $181 / Sq Ft |
Purchase History
| Date | Type | Sale Price | Title Company |
|---|---|---|---|
| Quit Claim Deed | -- | -- | |
| Warranty Deed | $144,000 | -- | |
| Warranty Deed | $1,050,000 | -- | |
| Foreclosure Deed | $1,400,000 | -- | |
| Quit Claim Deed | $1,955,000 | -- | |
| Deed | $277,800 | -- |
Mortgage History
| Date | Status | Loan Amount | Loan Type |
|---|---|---|---|
| Previous Owner | $1,152,000 | New Conventional | |
| Previous Owner | $1,615,000 | No Value Available |
Source: First Multiple Listing Service (FMLS)
MLS Number: 7655767
APN: 22-5340-0396-039-2
- 3274 Watsons Bend
- 5011 Kings Close
- 3084 Watsons Bend
- 3084 Watson's Bend
- 5071 Kings Close
- 3534 Granton St
- 3560 Watsons Bend
- 3145 Manor Bridge Dr
- 515 Cottage Dr
- 513 Cottage Dr
- 3635 Cottage Dr
- 15954 Manor Club Dr
- 3565 Granton St
- 15951 Manor Club Dr Unit 315
- 605 Stilwell Ct
- 3027 Watsons Bend
- 3309 Hamby Rd
- 16047 Manor Club Dr
- 6228 Lively Way
- 2995 Manorview Ln
- 15905 Westbrook Rd
- 6797 Campground Rd
- 6830 Rocking Horse Ln
- 6860 Rocking Horse Ln
- 7590 Bromyard Terrace
- 7850 Wynfield Cir
- 7895 Wynfield Cir
- 6210 Elmshorn Way
- 4770 Adairview Cir Unit E
- 4770 Adairview Cir Unit C
- 4770 Adairview Cir Unit B
- 5110 Adairview Cir
- 4770 Adairview Cir Unit F
- 7285 Wyngate Dr
- 355 Fowler Springs Ct
- 5150 Adairview Cir
- 4755 Adairview Cir Unit B
- 4606 Adairview Cir
