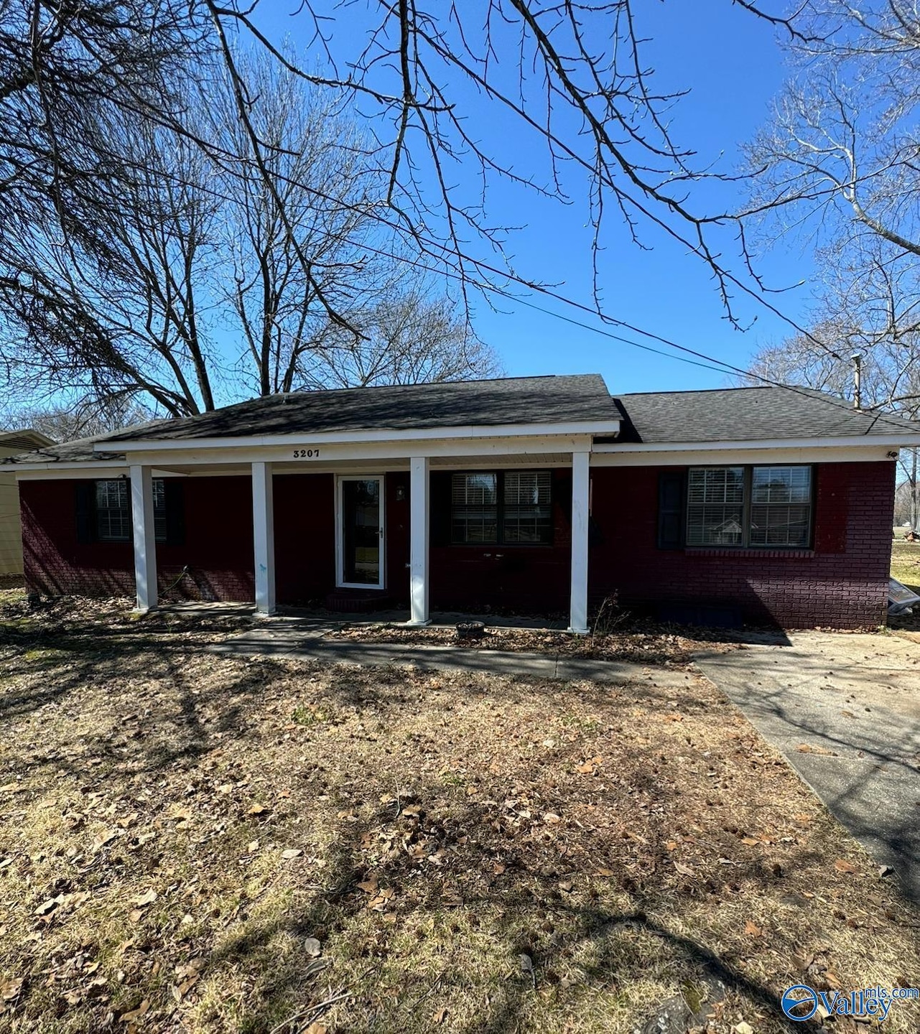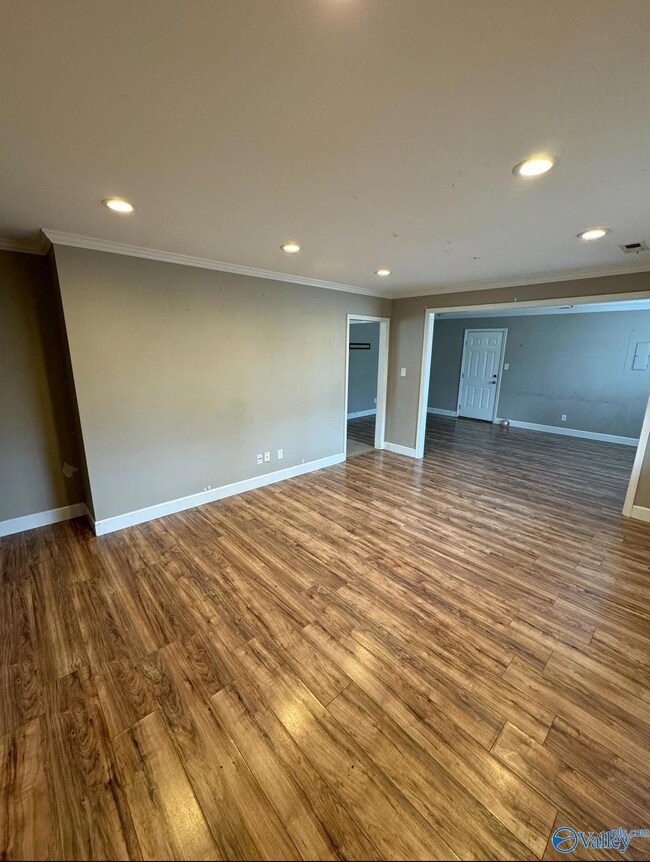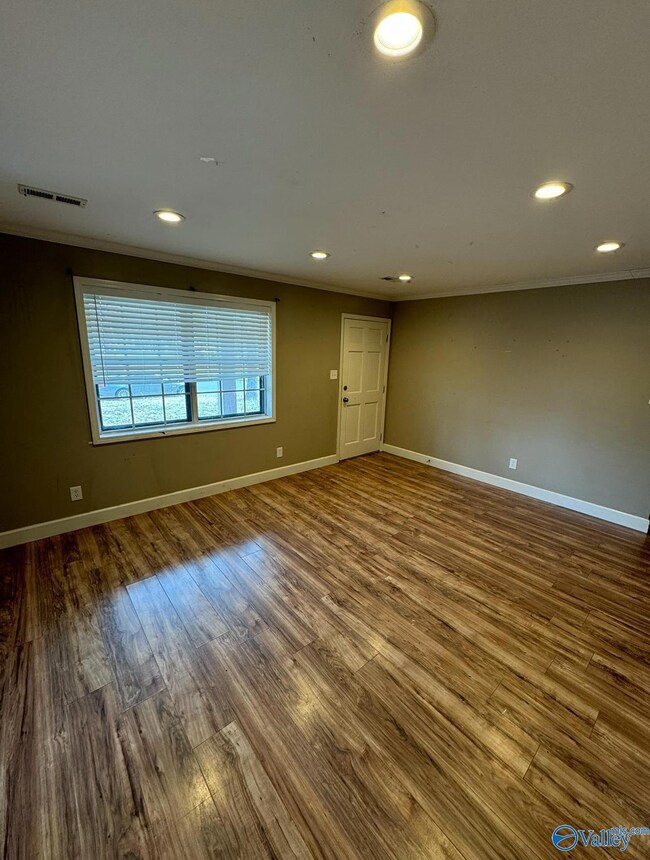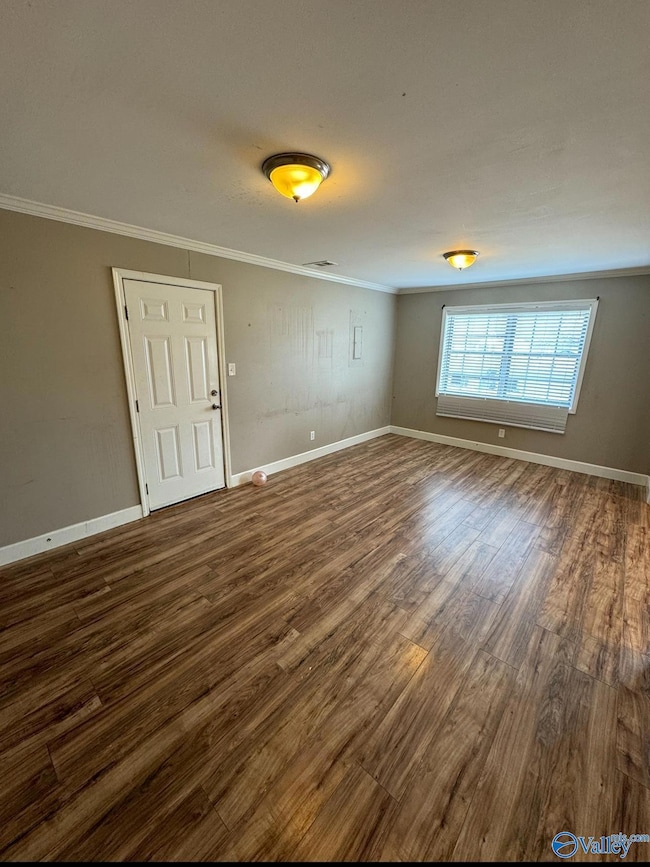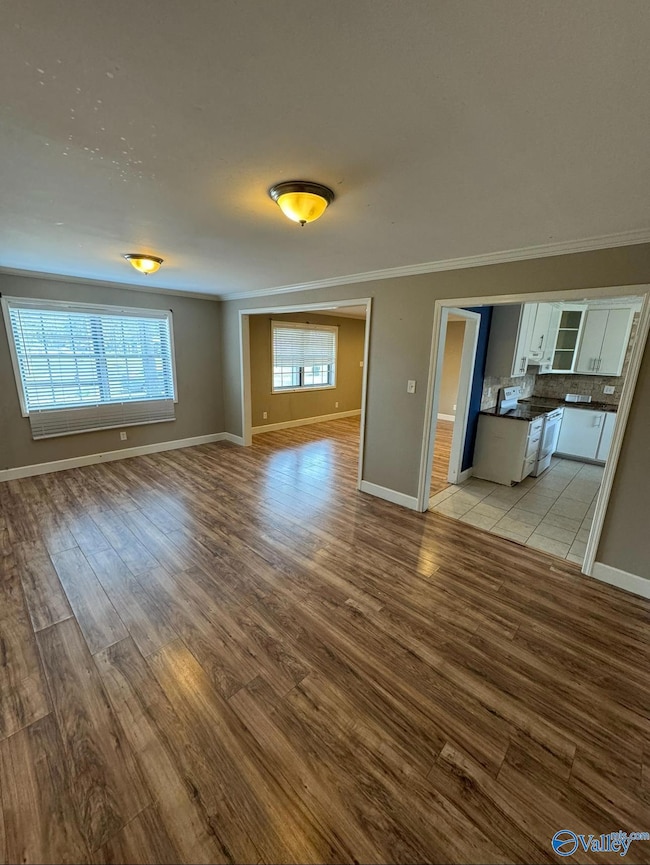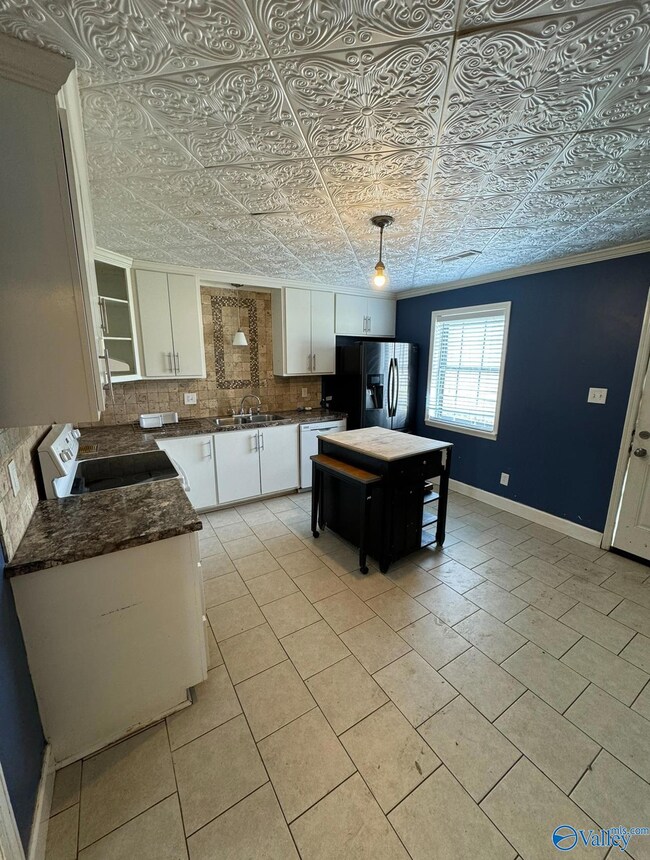
3207 Wheat Ave SW Decatur, AL 35603
Highlights
- No HOA
- Front Porch
- Central Heating and Cooling System
- Frances Nungester Elementary School Rated A-
About This Home
As of July 2025Currently have a 48 hr fror in place. Still taking offers Check out this 3 bed 2 bath house in Decatur. This home offers plenty of room for entertainment with a large living and dining area as well as the large Kitchen just off the living and dining area. Property also has a 24x32 detached workshop/garage!!!
Home Details
Home Type
- Single Family
Est. Annual Taxes
- $429
Year Built
- Built in 1981
Home Design
- Brick Exterior Construction
- Vinyl Siding
Interior Spaces
- 1,404 Sq Ft Home
- Property has 1 Level
Bedrooms and Bathrooms
- 3 Bedrooms
- 2 Full Bathrooms
Schools
- Decatur Middle Elementary School
- Decatur High School
Additional Features
- Front Porch
- Lot Dimensions are 70 x 144
- Central Heating and Cooling System
Community Details
- No Home Owners Association
- Farmington Subdivision
Listing and Financial Details
- Tax Lot 20
- Assessor Parcel Number 1203063003022.000
Ownership History
Purchase Details
Home Financials for this Owner
Home Financials are based on the most recent Mortgage that was taken out on this home.Purchase Details
Home Financials for this Owner
Home Financials are based on the most recent Mortgage that was taken out on this home.Purchase Details
Home Financials for this Owner
Home Financials are based on the most recent Mortgage that was taken out on this home.Purchase Details
Home Financials for this Owner
Home Financials are based on the most recent Mortgage that was taken out on this home.Purchase Details
Purchase Details
Purchase Details
Home Financials for this Owner
Home Financials are based on the most recent Mortgage that was taken out on this home.Similar Homes in the area
Home Values in the Area
Average Home Value in this Area
Purchase History
| Date | Type | Sale Price | Title Company |
|---|---|---|---|
| Warranty Deed | $65,500 | None Listed On Document | |
| Warranty Deed | $65,500 | None Listed On Document | |
| Quit Claim Deed | -- | None Listed On Document | |
| Quit Claim Deed | -- | None Listed On Document | |
| Warranty Deed | $96,900 | Title & Closing Services | |
| Special Warranty Deed | $50,150 | Title & Closing Services | |
| Special Warranty Deed | $500 | None Available | |
| Foreclosure Deed | $63,000 | None Available | |
| Warranty Deed | $99,000 | None Available |
Mortgage History
| Date | Status | Loan Amount | Loan Type |
|---|---|---|---|
| Open | $99,750 | Construction | |
| Closed | $99,750 | Construction | |
| Previous Owner | $95,144 | FHA | |
| Previous Owner | $97,470 | FHA |
Property History
| Date | Event | Price | Change | Sq Ft Price |
|---|---|---|---|---|
| 07/07/2025 07/07/25 | Sold | $164,000 | -0.6% | $117 / Sq Ft |
| 04/15/2025 04/15/25 | Pending | -- | -- | -- |
| 04/10/2025 04/10/25 | For Sale | $165,000 | 0.0% | $118 / Sq Ft |
| 04/01/2025 04/01/25 | Pending | -- | -- | -- |
| 03/22/2025 03/22/25 | For Sale | $165,000 | +70.3% | $118 / Sq Ft |
| 10/07/2017 10/07/17 | Off Market | $96,900 | -- | -- |
| 07/05/2017 07/05/17 | Sold | $96,900 | +2.1% | $72 / Sq Ft |
| 05/04/2017 05/04/17 | Pending | -- | -- | -- |
| 04/11/2017 04/11/17 | Price Changed | $94,900 | -4.8% | $70 / Sq Ft |
| 03/09/2017 03/09/17 | Price Changed | $99,700 | -0.2% | $74 / Sq Ft |
| 02/27/2017 02/27/17 | For Sale | -- | -- | -- |
| 02/16/2017 02/16/17 | Pending | -- | -- | -- |
| 01/05/2017 01/05/17 | For Sale | $99,900 | +99.2% | $74 / Sq Ft |
| 01/01/2017 01/01/17 | Off Market | $50,150 | -- | -- |
| 09/30/2016 09/30/16 | Sold | $50,150 | +0.3% | $37 / Sq Ft |
| 08/12/2016 08/12/16 | Pending | -- | -- | -- |
| 07/11/2016 07/11/16 | For Sale | $50,000 | -- | $37 / Sq Ft |
Tax History Compared to Growth
Tax History
| Year | Tax Paid | Tax Assessment Tax Assessment Total Assessment is a certain percentage of the fair market value that is determined by local assessors to be the total taxable value of land and additions on the property. | Land | Improvement |
|---|---|---|---|---|
| 2024 | $429 | $10,500 | $1,430 | $9,070 |
| 2023 | $429 | $10,500 | $1,430 | $9,070 |
| 2022 | $429 | $10,500 | $1,430 | $9,070 |
| 2021 | $361 | $9,000 | $1,430 | $7,570 |
| 2020 | $361 | $16,570 | $1,430 | $15,140 |
| 2019 | $361 | $9,020 | $0 | $0 |
| 2015 | $319 | $8,100 | $0 | $0 |
| 2014 | $319 | $8,100 | $0 | $0 |
| 2013 | -- | $8,040 | $0 | $0 |
Agents Affiliated with this Home
-
C
Seller's Agent in 2025
Cliff Glansen
FlatFee.com
-
S
Buyer's Agent in 2025
Sharell Powers
PowerHouse Realty Group
-
T
Seller's Agent in 2017
Terri Womack
Bruce Gordon Real Estate
-
L
Buyer's Agent in 2017
Lynn Walden
RE/MAX
-
N
Seller's Agent in 2016
Nick McDaniel
Century 21 Prestige Prop.-Deca
-
R
Buyer's Agent in 2016
Robert McMillan
Coldwell Banker McMillan
Map
Source: ValleyMLS.com
MLS Number: 21884029
APN: 12-03-06-3-003-022.000
- 509 Pumpkin Dr SW
- 3113 Farmington Rd SW
- 3104 Sandlin Rd SW
- 708 Longbow Dr SW
- 413 Covina Dr SW
- 403 Covina Dr SW
- 3419 Tanglewood Dr SW
- 464 Covina Dr SW
- 2831 Hempstead Ave SW
- 322 Denver Place SW
- 3503 Pinehurst Dr SW
- 316 Denver Place SW
- 2847 Westchester Dr SW
- 2824 Hempstead Ave SW
- 3002 Cotton Place SW
- 904 Whispering Pines Trail SW
- 820 Rigel Dr SW
- 423 Bromwich St SW
- 3304 Forest Glen Dr SW
- 402 Bromwich St SW
