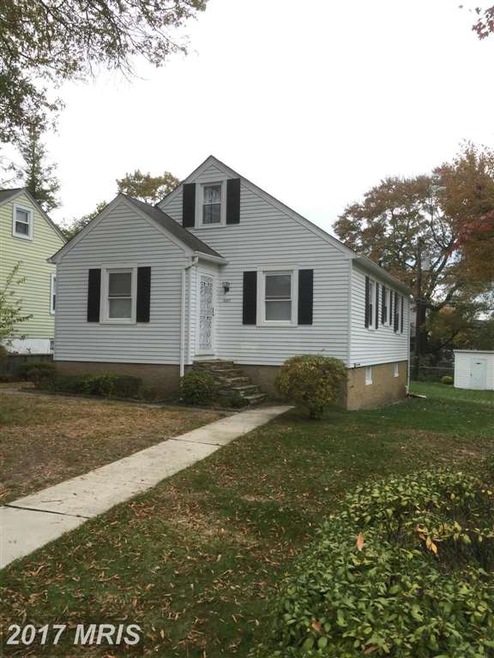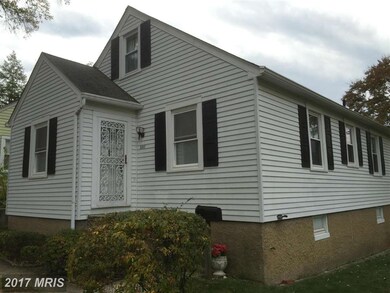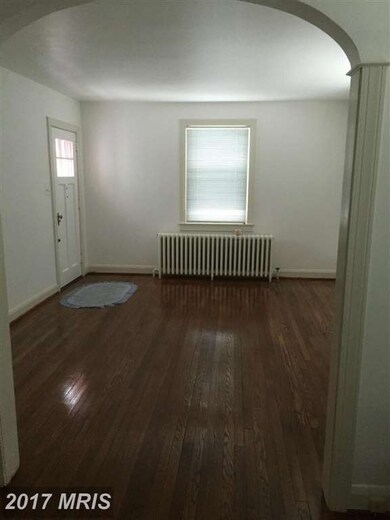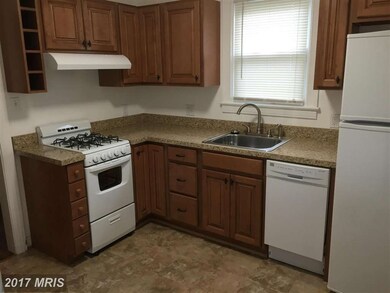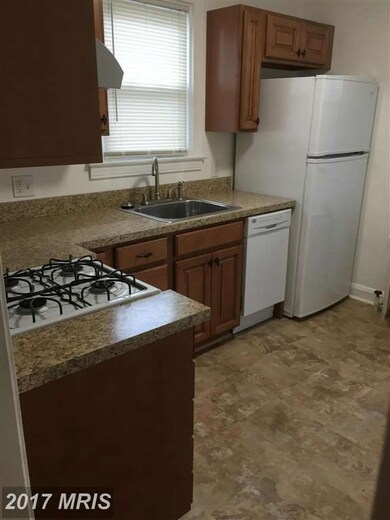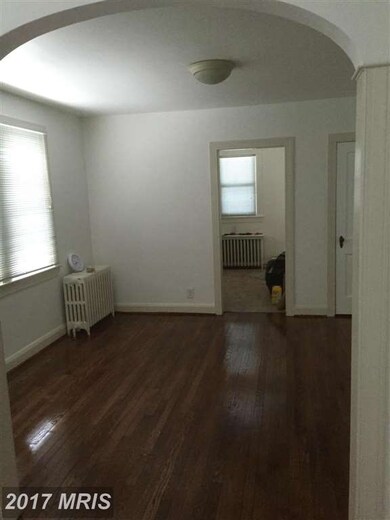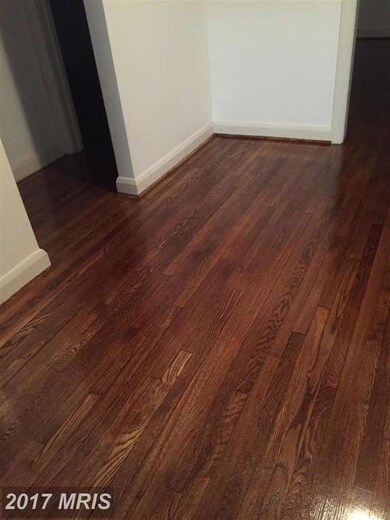
3207 Willoughby Rd Parkville, MD 21234
Highlights
- Traditional Floor Plan
- No HOA
- Bungalow
- Main Floor Bedroom
- Eat-In Kitchen
- Shed
About This Home
As of July 2015This house was been lived in since new, by the same woman, who never had pets or cigarettes in the house. The hardwood floors downstairs look superb...just refinished. Upstairs is a brand new room (was formerly just an attic) with old pine floors with tons of character ,also newly refinished. Upstairs insulated to 2015 code. The kitchen is totally new, with all new wood cabinets.
Last Agent to Sell the Property
Maynard Gottlieb
Mr. Lister Realty Listed on: 04/10/2015
Home Details
Home Type
- Single Family
Est. Annual Taxes
- $2,054
Year Built
- Built in 1942
Lot Details
- 7,000 Sq Ft Lot
- Back Yard Fenced
- Landscaped
- Property is in very good condition
Home Design
- Bungalow
- Aluminum Siding
Interior Spaces
- 1,803 Sq Ft Home
- Property has 3 Levels
- Traditional Floor Plan
- Window Treatments
- Dining Area
Kitchen
- Eat-In Kitchen
- Electric Oven or Range
- Stove
- Range Hood
- Freezer
- Ice Maker
- Dishwasher
- Disposal
Bedrooms and Bathrooms
- 3 Bedrooms | 2 Main Level Bedrooms
- 1.5 Bathrooms
Basement
- Walk-Out Basement
- Partial Basement
- Rear Basement Entry
- Sump Pump
Parking
- Parking Space Number Location: 2
- On-Street Parking
Outdoor Features
- Shed
Utilities
- Radiator
- Baseboard Heating
- Natural Gas Water Heater
Community Details
- No Home Owners Association
- Glen Haven Subdivision
Listing and Financial Details
- Tax Lot 521
- Assessor Parcel Number 04141411035150
Ownership History
Purchase Details
Purchase Details
Home Financials for this Owner
Home Financials are based on the most recent Mortgage that was taken out on this home.Purchase Details
Home Financials for this Owner
Home Financials are based on the most recent Mortgage that was taken out on this home.Purchase Details
Home Financials for this Owner
Home Financials are based on the most recent Mortgage that was taken out on this home.Purchase Details
Similar Homes in Parkville, MD
Home Values in the Area
Average Home Value in this Area
Purchase History
| Date | Type | Sale Price | Title Company |
|---|---|---|---|
| Quit Claim Deed | -- | None Listed On Document | |
| Quit Claim Deed | -- | None Listed On Document | |
| Interfamily Deed Transfer | -- | Title365 | |
| Deed | $198,000 | All Star Title Inc | |
| Deed | $130,000 | Sage Title Group Llc | |
| Deed | -- | -- |
Mortgage History
| Date | Status | Loan Amount | Loan Type |
|---|---|---|---|
| Previous Owner | $177,217 | FHA | |
| Previous Owner | $5,000 | Stand Alone Second | |
| Previous Owner | $194,413 | FHA |
Property History
| Date | Event | Price | Change | Sq Ft Price |
|---|---|---|---|---|
| 07/31/2015 07/31/15 | Sold | $198,000 | +2.3% | $110 / Sq Ft |
| 07/15/2015 07/15/15 | Price Changed | $193,500 | -2.3% | $107 / Sq Ft |
| 06/30/2015 06/30/15 | Off Market | $198,000 | -- | -- |
| 05/02/2015 05/02/15 | Pending | -- | -- | -- |
| 04/29/2015 04/29/15 | Price Changed | $193,500 | -5.6% | $107 / Sq Ft |
| 04/10/2015 04/10/15 | For Sale | $205,000 | +57.7% | $114 / Sq Ft |
| 11/03/2014 11/03/14 | Sold | $130,000 | +8.3% | $100 / Sq Ft |
| 10/04/2014 10/04/14 | Pending | -- | -- | -- |
| 10/01/2014 10/01/14 | For Sale | $120,000 | -- | $92 / Sq Ft |
Tax History Compared to Growth
Tax History
| Year | Tax Paid | Tax Assessment Tax Assessment Total Assessment is a certain percentage of the fair market value that is determined by local assessors to be the total taxable value of land and additions on the property. | Land | Improvement |
|---|---|---|---|---|
| 2025 | $3,282 | $205,733 | -- | -- |
| 2024 | $3,282 | $193,767 | $0 | $0 |
| 2023 | $1,581 | $181,800 | $73,000 | $108,800 |
| 2022 | $2,951 | $180,600 | $0 | $0 |
| 2021 | $2,518 | $179,400 | $0 | $0 |
| 2020 | $2,160 | $178,200 | $73,000 | $105,200 |
| 2019 | $2,088 | $172,300 | $0 | $0 |
| 2018 | $2,404 | $166,400 | $0 | $0 |
| 2017 | $2,160 | $160,500 | $0 | $0 |
| 2016 | $2,026 | $154,600 | $0 | $0 |
| 2015 | $2,026 | $148,700 | $0 | $0 |
| 2014 | $2,026 | $142,800 | $0 | $0 |
Agents Affiliated with this Home
-
M
Seller's Agent in 2015
Maynard Gottlieb
Mr. Lister Realty
-
Deanna Northup

Buyer's Agent in 2015
Deanna Northup
Northup Real Estate
(410) 236-2951
46 Total Sales
-
M
Seller's Agent in 2014
Mary Bickford
Long & Foster
-
Amber Valenzuela

Buyer's Agent in 2014
Amber Valenzuela
Berkshire Hathaway HomeServices Homesale Realty
(443) 691-4903
1 in this area
23 Total Sales
Map
Source: Bright MLS
MLS Number: 1002577654
APN: 14-1411035150
- 3123 Texas Ave
- 8308 Wilson Ave
- 3040 Woodside Ave
- 3101 Texas Ave
- 3028 Texas Ave
- 3053 Woodside Ave
- 3320 Woodside Ave
- 3334 Willoughby Rd
- 3019 Parktowne Rd
- 3017 Parktowne Rd
- 3042 Moreland Ave
- 8812 Avondale Rd
- 8430 Hallmark Cir
- 8830 Baker Ave
- 2919 Onyx Rd
- 3007 Moreland Ave
- 3021 Edgewood Ave
- 3032 Linwood Ave
- 8413 Hallmark Cir
- 3020 Linwood Ave
