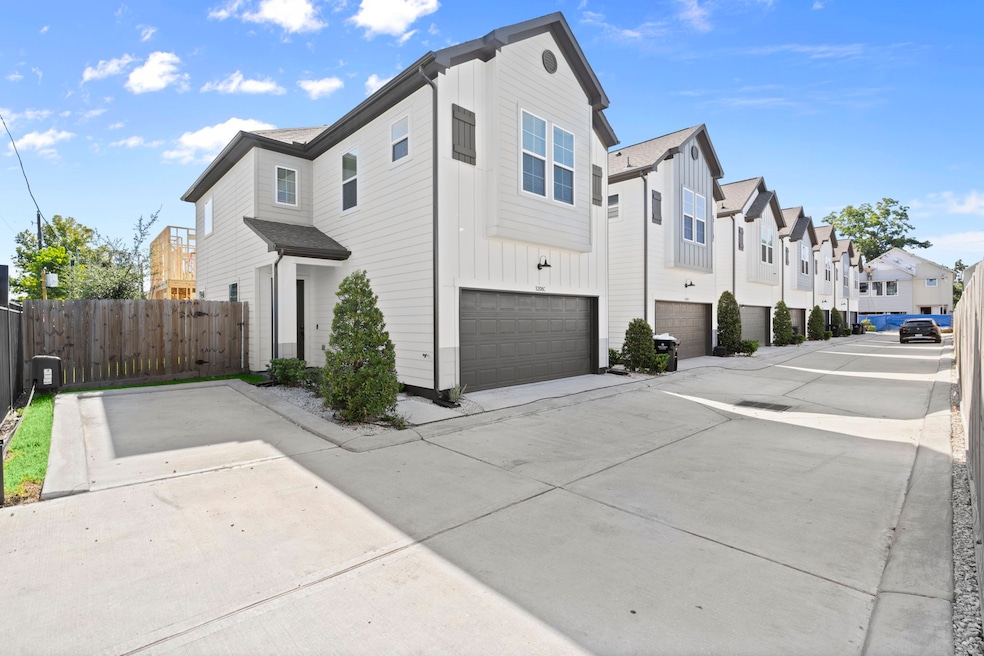3208 Bostic St Unit C Houston, TX 77093
Eastex-Jensen NeighborhoodHighlights
- Traditional Architecture
- 2 Car Attached Garage
- Central Heating and Cooling System
About This Home
Vibrant home in Views at Curry Street. Located in the Northside area, this beautiful and well-appointed, two story, three bedrooms, two bath home is ready and waiting for a new tenant. Features include, hardwood floors, bright and airy separate living/dining areas, kitchen open to living area with gray/white cabinetry, kitchen island, pendant lights, quartz countertops and stainless appliances, master suite with spacious walk-in closet, master bath with separate spa tub and shower enclosure, central air and heat, two car garage, fenced back yard, immediate availability, $1,000 deposit, same day approval and lease signing available, thank you! If the Northside is your destination, you will love this bright and airy home!
Home Details
Home Type
- Single Family
Est. Annual Taxes
- $6,651
Year Built
- Built in 2024
Parking
- 2 Car Attached Garage
Home Design
- Traditional Architecture
Interior Spaces
- 1,515 Sq Ft Home
- 2-Story Property
- Pendant Lighting
Kitchen
- Gas Oven
- Microwave
- Dishwasher
- Disposal
Bedrooms and Bathrooms
- 3 Bedrooms
Schools
- Paige Elementary School
- Key Middle School
- Kashmere High School
Utilities
- Central Heating and Cooling System
- Heating System Uses Gas
- No Utilities
Listing and Financial Details
- Property Available on 8/28/25
- 12 Month Lease Term
Community Details
Overview
- Managerenthouses Association
- Views At Curry Street Subdivision
Pet Policy
- Call for details about the types of pets allowed
- Pet Deposit Required
Map
Source: Houston Association of REALTORS®
MLS Number: 36371408
APN: 1462040010014
- 3225 Bostic St
- 3008 Bostic St
- 2940 Sadler St
- 8814 Manus St Unit 1-11
- 2900 Luell St
- 3202 Laura Koppe Rd
- 2823 Berry Rd
- 3607 Penn St
- 8917 Etta St Unit A
- 3529 Toliver St
- 2608 Bostic St
- 2624 Deams St
- 2422 E Crosstimbers St
- 7810 Magna St
- 2821 E Crosstimbers St
- 9009 Ramin Dr
- 4106 Laura Koppe Rd
- 7718 Duncan St
- 4327 June St
- 4114 E Toliver E Street St
- 8404 Curry Rd
- 3208 Bostic St Unit ID1254540P
- 8326 Curry Rd Unit ID1227052P
- 2906 Berry Rd Unit 9
- 8814 Manus St Unit 4
- 8814 Manus St Unit 7
- 2900 Luell St
- 3201 Laura Koppe Rd
- 2704 Bostic St Unit B
- 3221 Wimberly St
- 4214 Weaver Rd Unit 2
- 4129 E Toliver St
- 4133 E Toliver St
- 2524 Firnat St
- 7506 Jensen Dr
- 4403 Tampico St Unit 11
- 2013 Eubanks St Unit 9
- 2013 Eubanks St Unit 3
- 7823 Glass St
- 7803 Glass St Unit 7803







