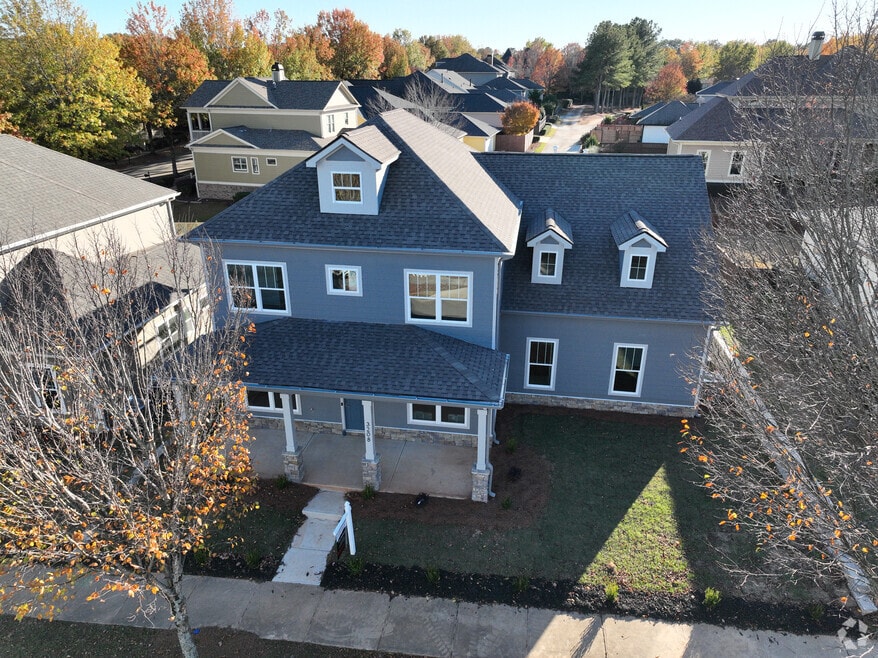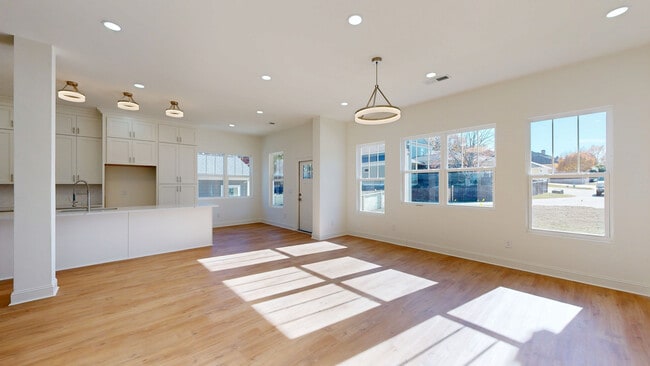
$600,000 New Construction
- 4 Beds
- 5.5 Baths
- 3,458 Sq Ft
- 9091 Hanover St
- Lithia Springs, GA
After the hustle, the traffic, the meetings - come home to 9091 Hanover Street. This brand-new 4 bed, 5.5 bath Craftsman was built for those who give their all during the day and want a home that gives it all back. With 3,458 sq ft of light-filled space, you'll walk into soaring ceilings, a stunning quartz kitchen, and quiet luxury in every corner. Each bedroom has its own private bath, including
Sean McKinnon Keller Williams Realty Cityside





