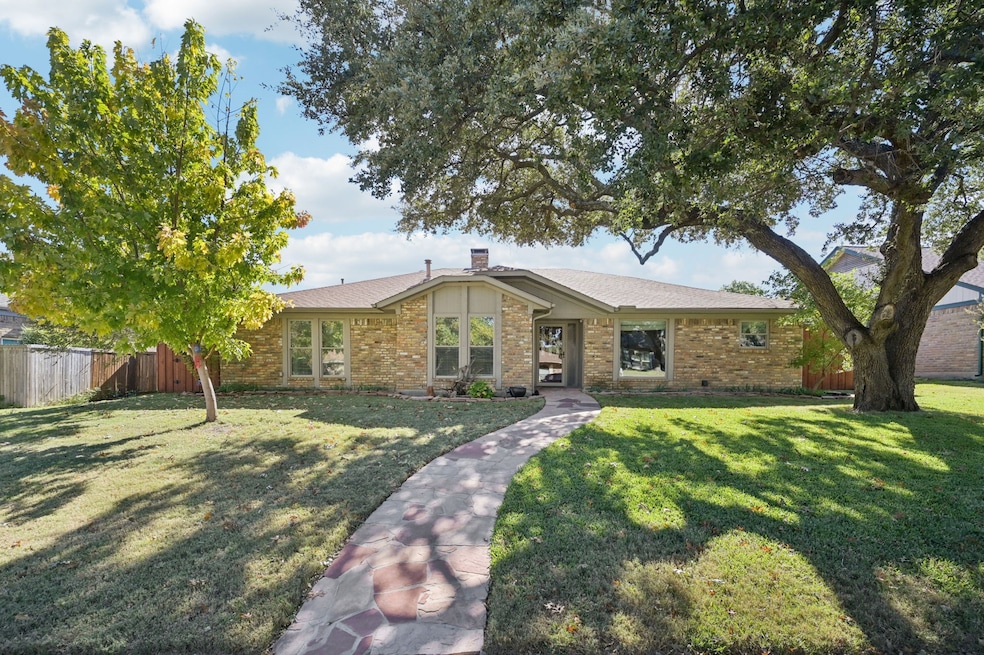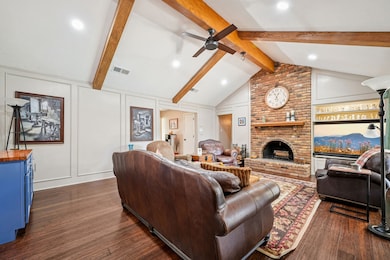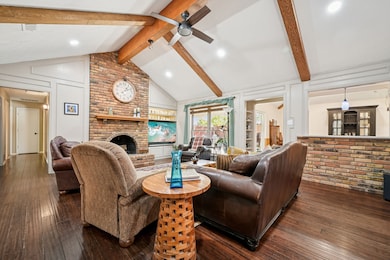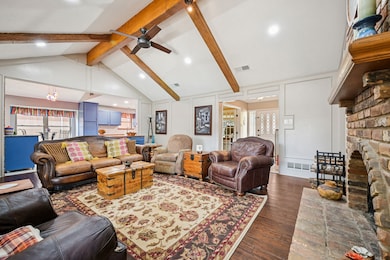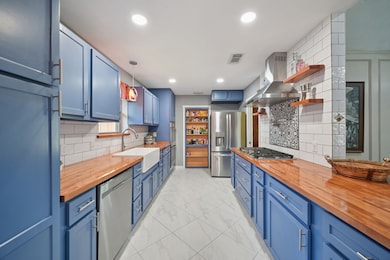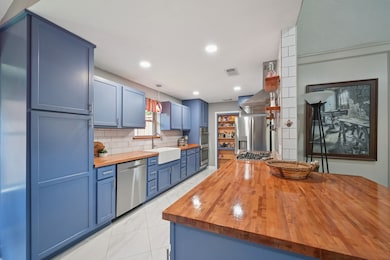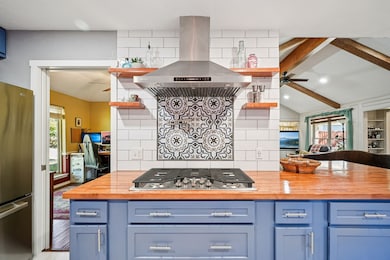3208 Citadel Dr Plano, TX 75023
Heart of Plano NeighborhoodEstimated payment $3,333/month
Highlights
- In Ground Pool
- Traditional Architecture
- Wood Flooring
- Wells Elementary School Rated A
- Cathedral Ceiling
- Covered Patio or Porch
About This Home
Beautifully Renovated One-Story with Pool in the Heart of Plano! Nestled in the highly desirable Post Oak Estates, this north-facing 3-bedroom, 2.5-bath home blends timeless character with modern luxury. Step inside to find rich hardwood floors, wood-beamed ceilings, and an open-concept floor plan ideal for entertaining. The chef’s kitchen impresses with butcher-block countertops, an industrial-style vent hood, double convection ovens, a 36-inch five-burner gas cooktop, and a pot filler—every detail designed for functionality and style. A hidden laundry room keeps daily living tidy and convenient. Relax in the spa-like primary suite, featuring a jetted soaking tub, rain-shower system with multiple shower heads, dual vanities, and a spacious walk-in closet. Enjoy private outdoor access from the primary bedroom to a second patio, perfect for morning coffee or quiet evenings. The cozy living room offers a wood-burning fireplace framed by custom shelving and drawers, while the dedicated study with a large picture window provides abundant natural light for a serene workspace. Enjoy effortless entertaining in the formal dining room with its charming serving bar. Outdoors, enjoy the sparkling pool, flagstone walkway, and electric fence-secured driveway access that ensures both privacy and security. Recent updates include easy-clean fold-out windows, new insulation, and cleaned and sealed vents. Situated on a quiet, tree-lined street within top-rated Plano schools, this home is close to premier shopping, dining, parks, and trails—and is priced below its 2024 appraisal value for an exceptional opportunity.
Listing Agent
Keller Williams Frisco Stars Brokerage Phone: 903-287-7849 License #0456906 Listed on: 11/12/2025

Co-Listing Agent
Keller Williams Frisco Stars Brokerage Phone: 903-287-7849 License #0683233
Home Details
Home Type
- Single Family
Est. Annual Taxes
- $7,428
Year Built
- Built in 1978
Lot Details
- 9,148 Sq Ft Lot
- Electric Fence
Parking
- 2 Car Attached Garage
- Rear-Facing Garage
- Driveway
Home Design
- Traditional Architecture
- Brick Exterior Construction
- Slab Foundation
- Composition Roof
Interior Spaces
- 2,228 Sq Ft Home
- 1-Story Property
- Cathedral Ceiling
- Ceiling Fan
- Decorative Lighting
- Wood Burning Fireplace
- Window Treatments
- Living Room with Fireplace
- Fire and Smoke Detector
- Laundry Room
Kitchen
- Eat-In Kitchen
- Double Convection Oven
- Gas Cooktop
- Microwave
- Disposal
Flooring
- Wood
- Carpet
- Tile
Bedrooms and Bathrooms
- 3 Bedrooms
- Soaking Tub
Outdoor Features
- In Ground Pool
- Covered Patio or Porch
Schools
- Wells Elementary School
- Vines High School
Utilities
- Central Heating and Cooling System
- Vented Exhaust Fan
- High Speed Internet
- Cable TV Available
Community Details
- Post Oak Estates Subdivision
Listing and Financial Details
- Legal Lot and Block 24 / B
- Assessor Parcel Number R038700202401
Map
Home Values in the Area
Average Home Value in this Area
Tax History
| Year | Tax Paid | Tax Assessment Tax Assessment Total Assessment is a certain percentage of the fair market value that is determined by local assessors to be the total taxable value of land and additions on the property. | Land | Improvement |
|---|---|---|---|---|
| 2025 | $5,172 | $439,374 | $120,000 | $364,503 |
| 2024 | $5,172 | $399,431 | $130,000 | $371,826 |
| 2023 | $5,172 | $363,119 | $120,000 | $360,000 |
| 2022 | $6,308 | $330,108 | $110,000 | $285,000 |
| 2021 | $6,052 | $300,098 | $80,000 | $220,098 |
| 2020 | $5,839 | $298,129 | $80,000 | $218,129 |
| 2019 | $5,619 | $260,000 | $80,000 | $180,000 |
| 2018 | $5,585 | $256,218 | $80,000 | $178,000 |
| 2017 | $5,077 | $245,000 | $60,000 | $185,000 |
| 2016 | $4,674 | $244,000 | $60,000 | $184,000 |
| 2015 | $3,702 | $192,500 | $60,000 | $132,500 |
Property History
| Date | Event | Price | List to Sale | Price per Sq Ft |
|---|---|---|---|---|
| 11/12/2025 11/12/25 | For Sale | $515,000 | -- | $231 / Sq Ft |
Purchase History
| Date | Type | Sale Price | Title Company |
|---|---|---|---|
| Vendors Lien | -- | None Available | |
| Warranty Deed | -- | -- | |
| Warranty Deed | $135,001 | -- | |
| Warranty Deed | $148,851 | -- | |
| Warranty Deed | -- | -- |
Mortgage History
| Date | Status | Loan Amount | Loan Type |
|---|---|---|---|
| Open | $154,000 | No Value Available | |
| Previous Owner | $133,896 | No Value Available | |
| Previous Owner | $133,900 | No Value Available |
Source: North Texas Real Estate Information Systems (NTREIS)
MLS Number: 21106241
APN: R-0387-002-0240-1
- 3108 Landershire Ln
- 3104 Cross Bend Rd
- 3317 Buckle Ln
- 3620 Hilltop Ln
- 3631 Hilltop Ln
- 3314 Lanarc Dr
- 4009 Weyburn Place
- 3417 Cross Bend Rd
- 3816 Deep Valley Trail
- 3008 Dibrell Dr
- 2829 Lawndale Dr
- 2901 Crow Valley Trail
- 3400 Remington Dr
- 3365 Lanarc Dr
- 3300 Bandolino Ln
- 2729 Deep Valley Trail
- 2800 Glen Forest Ln
- 3401 Hilltop Ln
- 3404 Hilltop Ln
- 3409 Deep Valley Trail
- 2937 Shalimar Dr
- 3515 Hilltop Ln
- 2728 Cross Bend Rd
- 5401 Independence Pkwy
- 2821 Townbluff Dr
- 3101 Townbluff Dr Unit 1024
- 3101 Townbluff Dr Unit 622
- 2501 Glenhaven Dr
- 3000 Townbluff Dr Unit 3000
- 5305 Coachman Ct
- 3840 Silverstone Dr
- 2740 Teakwood Ln
- 3335 San Mateo Dr
- 2605 Plateau Dr Unit ID1019536P
- 3800 Pebble Creek Ct
- 3316 Appalachian Way
- 2417 La Vida Place
- 6400 Independence Pkwy
- 3912 Saddlehead Dr
- 2621 Pinehurst Dr
